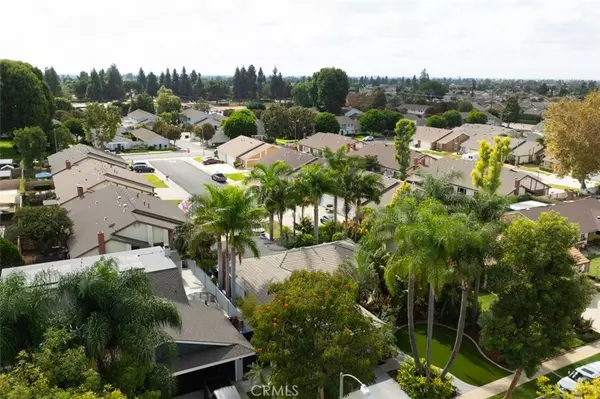$1,280,000
For more information regarding the value of a property, please contact us for a free consultation.
3 Beds
2 Baths
1,868 SqFt
SOLD DATE : 12/26/2024
Key Details
Sold Price $1,280,000
Property Type Single Family Home
Sub Type Single Family Residence
Listing Status Sold
Purchase Type For Sale
Square Footage 1,868 sqft
Price per Sqft $685
Subdivision La Valencia
MLS Listing ID OC24234293
Sold Date 12/26/24
Bedrooms 3
Full Baths 2
Construction Status Updated/Remodeled,Turnkey
HOA Y/N No
Year Built 1968
Lot Size 7,305 Sqft
Lot Dimensions Public Records
Property Description
Welcome home to 3230 E Elm St! This exceptional single-story home combines luxury and perfected quality in one of Brea's most sought-after neighborhoods, La Valencia. Set on a spacious, private lot with lush, mature landscaping, this home's outdoor area is ideal for entertaining. With its blend of style and functionality, your outdoor oasis has everything from a heated covered patio, built-in Twin Eagles Grill, well-appointed seated bar, 65” Sony OLED TV and an idyllic vertical water feature. Designed for both relaxation and celebration, the backyard flows seamlessly into the open spacious living room with an expansive folding multi-panel door. Upon entering the ~1,868 square foot home through a custom Pirnar front door, you'll notice the meticulous attention to detail. The designer chef's kitchen boasts high-end granite countertops, a large island, superior wood cabinetry, and Monogram appliances, including a 30” Double Wall Oven, 6-Burner Range, dishwasher, a Sharp built-in microwave, and a brand-new Café Side-by-Side refrigerator, making it ideal for culinary enthusiasts and entertainers alike. Down the hall, the remodeled guest bathroom features modern stone and tile work, a custom ¾ glass slab shower door, stunning vanity, and a TOTO toilet. The guest bedroom includes mirrored closet doors with custom shelving and distressed wood-look tile flooring. The spacious Primary Suite offers room for a workspace, an oversized closet with custom built-ins, and a remodeled en suite bath with the same high-quality finishes as the guest bath, including its own TOTO toilet. One of the home's standout features is the third bedroom, transformed into a commercial-grade, fully soundproofed 7-person movie theater with top-of-the-line equipment (details available upon request). The fully upgraded garage offers ample storage with custom cabinets, epoxy floors, and a Tesla Level 2 charger. This beautiful turnkey home is located in the award-winning Placentia-Yorba Linda Unified School District. Nearby amenities include Whole Foods in the vibrant Village of La Floresta Shopping Center, as well as easy access to major freeways, Tri-City Park, Brea Sports Park, and a variety of dining and entertainment options. Don't miss the chance to call this one-of-a-kind home yours! PLEASE NOTE: High-Tech Security System.
Location
State CA
County Orange
Area 86 - Brea
Zoning SFR
Rooms
Main Level Bedrooms 3
Interior
Interior Features Built-in Features, Ceiling Fan(s), Crown Molding, Separate/Formal Dining Room, Furnished, Granite Counters, Open Floorplan, Partially Furnished, Recessed Lighting, Storage, Wired for Data, Wired for Sound, All Bedrooms Down, Entrance Foyer, Primary Suite
Heating Central, Fireplace(s)
Cooling Central Air
Flooring See Remarks, Stone, Tile
Fireplaces Type Living Room
Fireplace Yes
Appliance 6 Burner Stove, Barbecue, Double Oven, Dishwasher, Disposal, Gas Water Heater, Microwave, Refrigerator, Range Hood, Dryer, Washer
Laundry In Garage
Exterior
Exterior Feature Barbecue, Lighting
Parking Features Door-Multi, Driveway, Garage
Garage Spaces 2.0
Garage Description 2.0
Fence Block, See Remarks, Stucco Wall, Wood
Pool None
Community Features Suburban, Park
Utilities Available Cable Available, Electricity Connected, Natural Gas Connected, Sewer Connected, See Remarks, Water Connected
View Y/N No
View None
Roof Type See Remarks
Accessibility No Stairs, See Remarks
Porch Covered, See Remarks
Attached Garage Yes
Total Parking Spaces 4
Private Pool No
Building
Lot Description Back Yard, Front Yard, Sprinklers In Rear, Sprinklers In Front, Landscaped, Level, Near Park, Near Public Transit, Rectangular Lot, Sprinklers Timer, Sprinklers On Side, Sprinkler System, Yard
Story 1
Entry Level One
Foundation Slab
Sewer Public Sewer, Unknown
Architectural Style Ranch, See Remarks
Level or Stories One
New Construction No
Construction Status Updated/Remodeled,Turnkey
Schools
Elementary Schools Golden
Middle Schools Tuffree
High Schools El Dorado
School District Placentia-Yorba Linda Unified
Others
Senior Community No
Tax ID 33621309
Acceptable Financing Cash, Cash to New Loan, Conventional, Subject To Other
Listing Terms Cash, Cash to New Loan, Conventional, Subject To Other
Financing Cash to Loan
Special Listing Condition Trust
Read Less Info
Want to know what your home might be worth? Contact us for a FREE valuation!

Our team is ready to help you sell your home for the highest possible price ASAP

Bought with Wendy Rawley • Circa Properties, Inc.
"My job is to find and attract mastery-based agents to the office, protect the culture, and make sure everyone is happy! "
25101 The Old Road Suite 240, Ranch, Ca, 91381, United States






