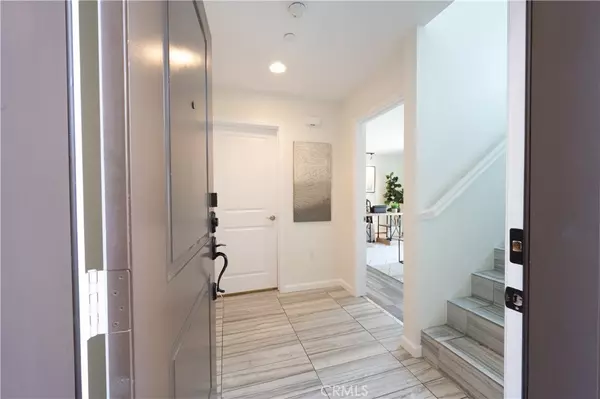$841,000
For more information regarding the value of a property, please contact us for a free consultation.
3 Beds
3 Baths
1,888 SqFt
SOLD DATE : 12/19/2024
Key Details
Sold Price $841,000
Property Type Condo
Sub Type Condominium
Listing Status Sold
Purchase Type For Sale
Square Footage 1,888 sqft
Price per Sqft $445
MLS Listing ID IV24200953
Sold Date 12/19/24
Bedrooms 3
Full Baths 3
Condo Fees $253
Construction Status Turnkey
HOA Fees $253/mo
HOA Y/N Yes
Year Built 2014
Lot Size 2.688 Acres
Property Description
Welcome to your new home in Parkside Village, here in Hawthorne. This beautiful gated community is next to Target, 24hr fitness, Starbucks, Lowes, SpaceX, and close driving distance to So-Fi Stadium and Kia Forum. Drive in and park in your 2-car garage and walk directly into your home. First floor features a full bathroom with shower and a bedroom/office/entertainment room with a walk-in closet and access to the backyard. Up the steps, you will be amazed when you see the large open floorplan that awaits you. Enjoy the luxury of having such a spacious Great Room that is bright with natural lighting and open to the dining and kitchen area and has a walk-in/Harry Potter style closet for storage and coats. Hosting your get-togethers in this Great Room will be perfect! Upstairs, you will find your dual masters. Both spacious rooms have their very own full private bathrooms and walk-in closets. You decide how you want to use all this space! Come see this home and make it yours today!
Location
State CA
County Los Angeles
Area 108 - North Hawthorne
Zoning HAM2*
Rooms
Main Level Bedrooms 2
Interior
Interior Features Breakfast Bar, Breakfast Area, Separate/Formal Dining Room, Granite Counters, Open Floorplan, Multiple Primary Suites, Walk-In Closet(s)
Heating Central
Cooling Central Air
Flooring Tile
Fireplaces Type None
Fireplace No
Appliance 6 Burner Stove, Dishwasher, Microwave, Refrigerator, Dryer, Washer
Laundry Inside, Upper Level
Exterior
Exterior Feature Rain Gutters
Parking Features Asphalt, Direct Access, Garage
Garage Spaces 2.0
Garage Description 2.0
Fence Good Condition, Vinyl
Pool Community, Fenced, Filtered, Heated, In Ground, Association
Community Features Curbs, Street Lights, Gated, Pool
Amenities Available Clubhouse, Management, Maintenance Front Yard, Barbecue, Playground, Pool, Spa/Hot Tub
View Y/N No
View None
Roof Type Tile
Accessibility None
Porch None
Attached Garage Yes
Total Parking Spaces 2
Private Pool No
Building
Lot Description Zero Lot Line
Faces East
Story 3
Entry Level Three Or More
Foundation Block
Sewer Public Sewer
Water Public
Level or Stories Three Or More
New Construction No
Construction Status Turnkey
Schools
School District Los Angeles Unified
Others
HOA Name Parkside Village
Senior Community No
Tax ID 4056028135
Security Features Carbon Monoxide Detector(s),Security Gate,Gated Community,Key Card Entry,Smoke Detector(s)
Acceptable Financing Cash, Cash to New Loan, Conventional, FHA 203(b), FHA, Fannie Mae, Freddie Mac, VA Loan
Listing Terms Cash, Cash to New Loan, Conventional, FHA 203(b), FHA, Fannie Mae, Freddie Mac, VA Loan
Financing Conventional
Special Listing Condition Standard
Read Less Info
Want to know what your home might be worth? Contact us for a FREE valuation!

Our team is ready to help you sell your home for the highest possible price ASAP

Bought with Justin Bradley • NONMEMBER MRML

"My job is to find and attract mastery-based agents to the office, protect the culture, and make sure everyone is happy! "
25101 The Old Road Suite 240, Ranch, Ca, 91381, United States






