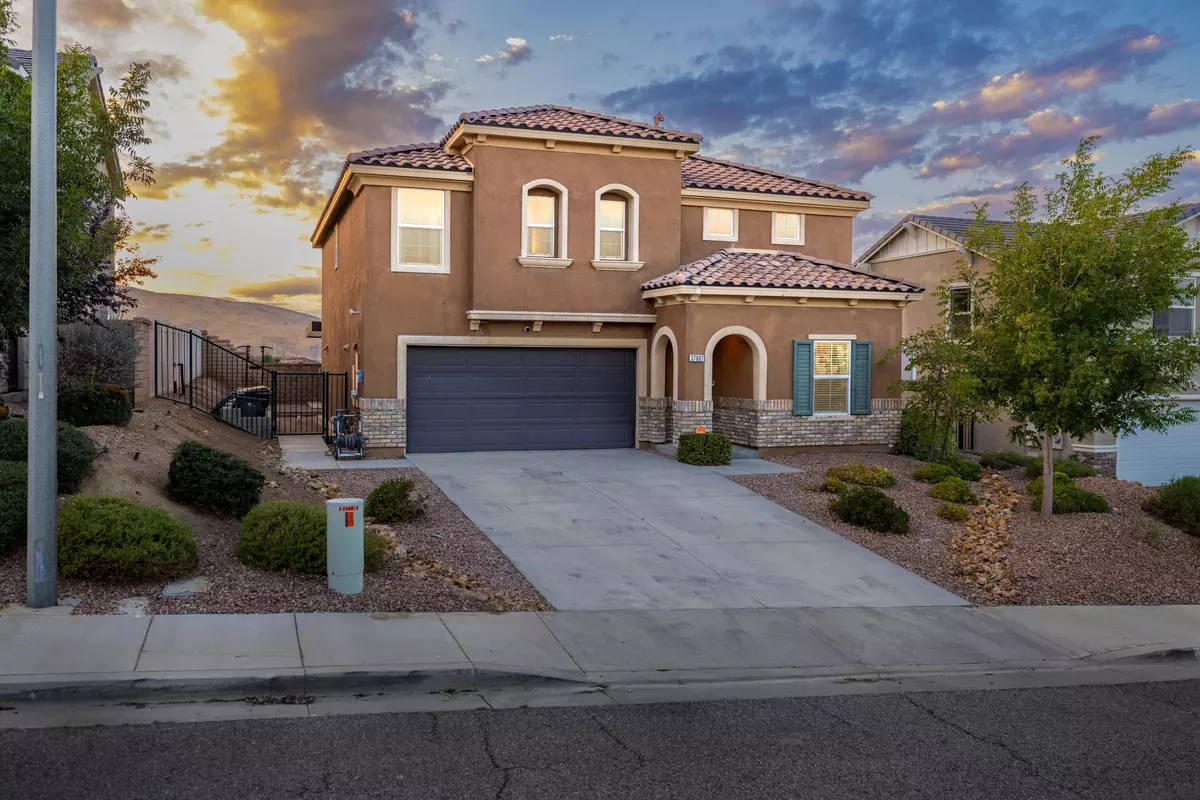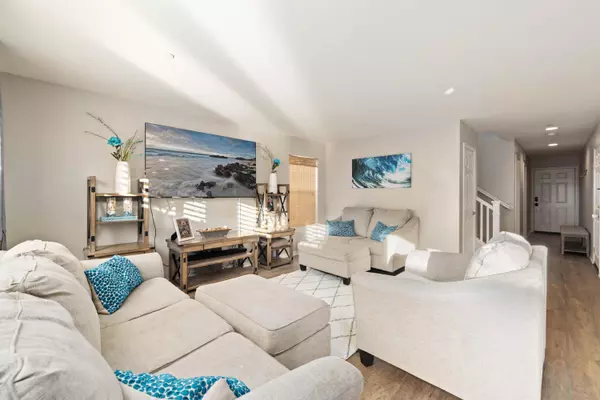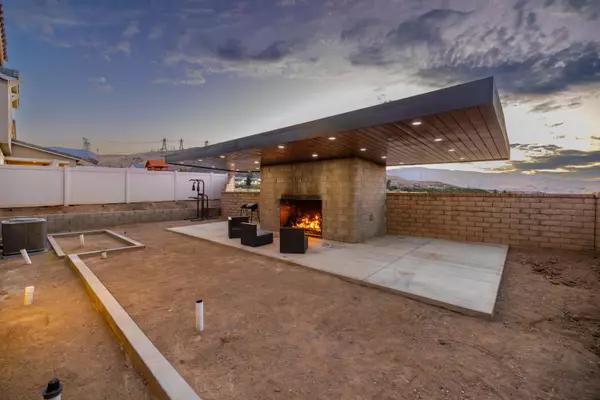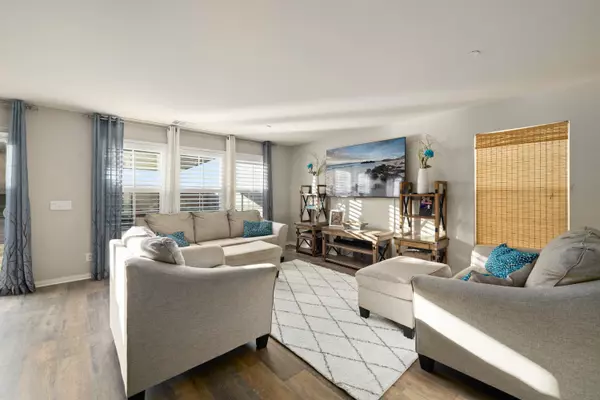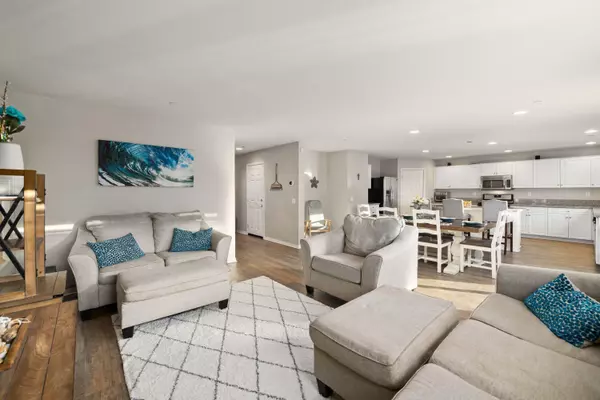$610,000
For more information regarding the value of a property, please contact us for a free consultation.
4 Beds
3 Baths
2,370 SqFt
SOLD DATE : 12/17/2024
Key Details
Sold Price $610,000
Property Type Single Family Home
Sub Type Single Family Residence
Listing Status Sold
Purchase Type For Sale
Square Footage 2,370 sqft
Price per Sqft $257
MLS Listing ID 24007616
Sold Date 12/17/24
Style Contemporary,Modern,Traditional
Bedrooms 4
Full Baths 3
HOA Y/N Yes
Originating Board Greater Antelope Valley Association of REALTORS®
Year Built 2016
Lot Size 5,227 Sqft
Acres 0.12
Property Description
Welcome To Ebony Dr. nestled in the exclusive community of Anaverde within the city of Palmdale! This Exquisite home features 4 bedrooms, 3 full bathrooms and is a massive 2,370 sq ft! Great size downstairs bedroom with full bathroom next door and easily accessible to the outside. As you enter the home you will be greeted with beautiful laminate flooring opening up to an amazing kitchen with granite counter tops and brushed nickel knobs. This home features all stainless steel appliances and a huge entertaining island. Open concept is key in this home, dining and living room are all accessible and visible from downstairs kitchen. Plenty of storage underneath the stairs including a rock wall hidden beneath. This home is equipped with full smart system controlling AC/Heater/ Door locks/Security System and more. Electricity on the mind? This home has FULLY PAID SOLAR! This will save you an abundance over time. Upstairs features a great size loft with 3 more bedrooms with closets. The primary bedroom features views, huge bathroom with his and hers sink. Jacuzzi tub and shower. Very spacious walk-in closet! Heading back downstairs passing your beautiful shutters, double paned windows, and sturdy sliding glass door you will enter entertaining area. Entertaining will be key with spectacular covered BBQ, Fireplace, Entertaining area. Custom overhead and fireplace with electrical hook ups for TV and entertainment system! You will be the talk of the neighborhood on those beautiful Antelope Valley nights next to the fireplace while watching the game and enjoying the BBQ. Folks this home is only 8 years old. Roof, AC, Heater Unit, Tankless Water Heater all in great condition! Garage is in great condition, parking for two vehicles. Garage also is ready to be used as a workshop. This is the house for you. Raise your family in a great neighborhood with elementary, middle school, and park only half a block away! Time to purchase your home today!
Location
State CA
County Los Angeles
Zoning LCA22
Direction Take exit Ave S from the 14 freeway, head west, left on , right on, right on Ebony Dr
Rooms
Family Room true
Interior
Interior Features Breakfast Bar
Heating Central
Flooring Carpet, Laminate
Fireplace Yes
Appliance Dishwasher, Disposal, Gas Oven, Microwave, None
Laundry Electric Hook-up, Laundry Room, Upstairs, Gas Hook-up
Exterior
Exterior Feature Lighting
Garage Spaces 2.0
Fence Back Yard, Block
Pool None
View true
Roof Type Tile
Street Surface Paved,Public
Porch Covered, Slab
Building
Lot Description Rectangular Lot, Views, Sprinklers In Front
Building Description Stucco, true
Story 2
Foundation Slab
Water Public
Architectural Style Contemporary, Modern, Traditional
Structure Type Stucco
Others
HOA Fee Include 73.0
Security Features Security System,Security System Leased
Read Less Info
Want to know what your home might be worth? Contact us for a FREE valuation!
Our team is ready to help you sell your home for the highest possible price ASAP
"My job is to find and attract mastery-based agents to the office, protect the culture, and make sure everyone is happy! "
25101 The Old Road Suite 240, Ranch, Ca, 91381, United States

