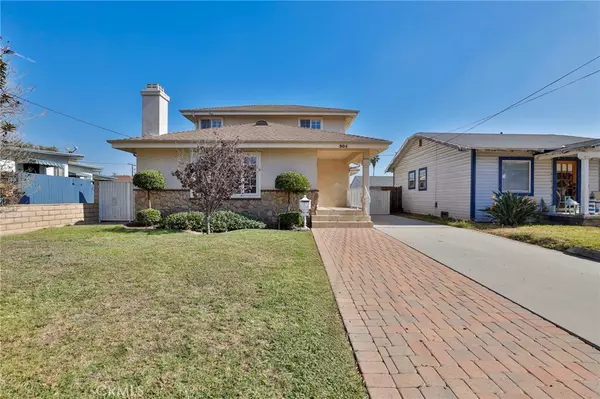$1,330,000
For more information regarding the value of a property, please contact us for a free consultation.
4 Beds
3 Baths
2,166 SqFt
SOLD DATE : 12/17/2024
Key Details
Sold Price $1,330,000
Property Type Single Family Home
Sub Type Single Family Residence
Listing Status Sold
Purchase Type For Sale
Square Footage 2,166 sqft
Price per Sqft $614
MLS Listing ID CV24232031
Sold Date 12/17/24
Bedrooms 4
Full Baths 2
Three Quarter Bath 1
HOA Y/N No
Year Built 2004
Lot Size 5,340 Sqft
Property Description
Welcome to this beautifully upgraded 4-bedroom, 3-bathroom home, where style and convenience come together seamlessly. As you step inside, you'll immediately appreciate the recessed lighting and crown molding that grace the main living areas, adding a touch of elegance throughout. The spacious living room features a cozy fireplace and a charming nook, perfect for an additional dining area or a home office.
The dining room flows effortlessly from the living room, creating an ideal space for family gatherings and entertaining. This home offers two generously-sized bedrooms on the main floor, including a master bedroom with a walk in closet and its own en-suite bathroom. An additional full bathroom on the main floor provides convenience and accessibility for family and guests.
The kitchen is a standout with upgraded countertops, ample cabinetry, and a pantry for extra storage. A dedicated laundry room adds to the home's thoughtful design, streamlining your daily routines.
Upstairs, you'll find two more spacious bedrooms, along with a full bathroom, all of which have been beautifully upgraded to provide modern comfort.
This home is equipped with modern amenities, including an ADT alarm system, separate AC units for the upstairs and downstairs, and an automatic sprinkler system to maintain the landscaping. Outside, mature fruit trees—including lemon, guava, orange, grapefruit, and persimmon—offer both beauty and bounty.
Accessibility is a priority with a wheelchair-accessible ramp leading to the laundry room entrance, and the garage is structurally ready to be converted into an ADU (Accessory Dwelling Unit) for added flexibility.
Move right in and make this beautifully upgraded home yours today!
Location
State CA
County Los Angeles
Area 601 - Alhambra
Zoning ALRPD*
Rooms
Main Level Bedrooms 2
Interior
Interior Features Ceiling Fan(s), Crown Molding, Separate/Formal Dining Room, Granite Counters, Pantry, Recessed Lighting, Storage, Main Level Primary
Heating Central
Cooling Central Air
Flooring Carpet, Stone
Fireplaces Type Family Room
Fireplace Yes
Appliance Dishwasher, Gas Range, Microwave, Dryer, Washer
Exterior
Parking Features Driveway, On Street
Garage Spaces 1.0
Garage Description 1.0
Pool None
Community Features Suburban
Utilities Available Electricity Connected, Natural Gas Connected, Sewer Connected, Water Connected
View Y/N No
View None
Accessibility Customized Wheelchair Accessible
Attached Garage No
Total Parking Spaces 1
Private Pool No
Building
Lot Description Sprinkler System
Story 2
Entry Level One,Two
Sewer Public Sewer
Water Public
Level or Stories One, Two
New Construction No
Schools
School District Alhambra
Others
Senior Community No
Tax ID 5350027002
Security Features Fire Sprinkler System,Smoke Detector(s)
Acceptable Financing Cash, Cash to New Loan
Listing Terms Cash, Cash to New Loan
Financing Private
Special Listing Condition Standard
Read Less Info
Want to know what your home might be worth? Contact us for a FREE valuation!

Our team is ready to help you sell your home for the highest possible price ASAP

Bought with Madeli Nanda • COLDWELL BANKER TOWN & COUNTRY

"My job is to find and attract mastery-based agents to the office, protect the culture, and make sure everyone is happy! "
25101 The Old Road Suite 240, Ranch, Ca, 91381, United States






