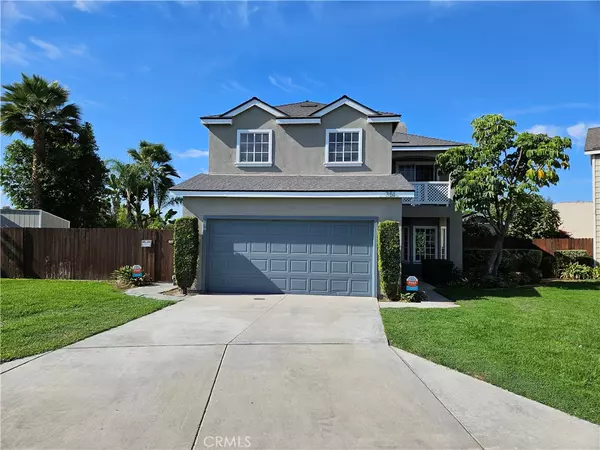$1,020,000
For more information regarding the value of a property, please contact us for a free consultation.
4 Beds
3 Baths
1,677 SqFt
SOLD DATE : 12/09/2024
Key Details
Sold Price $1,020,000
Property Type Single Family Home
Sub Type Single Family Residence
Listing Status Sold
Purchase Type For Sale
Square Footage 1,677 sqft
Price per Sqft $608
MLS Listing ID AR24207037
Sold Date 12/09/24
Bedrooms 4
Full Baths 2
Half Baths 1
Condo Fees $200
Construction Status Updated/Remodeled,Termite Clearance,Turnkey
HOA Fees $200/mo
HOA Y/N Yes
Year Built 1992
Lot Size 10,663 Sqft
Property Description
Turnkey! Beautifully Remodeled Home in a Gated Community. This stunning, newly remodeled home boasts modern upgrades throughout. The kitchen gleams with new quartz countertops, fresh tile flooring, and updated hardware. The three bathrooms have been tastefully refreshed with new sinks, vanities, mirrors, toilets, and sleek tile flooring. Fresh paint enhances both the interior and exterior, while the roof is just five years old. This spacious east facing, two-story home offers flexible living with 3 to 4 bedrooms and 2.5 baths. Although the title lists 4 bedrooms, two front rooms have been combined to create a generous single room, which can be converted back into a fourth bedroom if desired. The home also features an expansive enclosed patio, ideal for year-round entertaining, totaling over 2,000 SqFt of living space with the enclosed patio. Situated on a generous 10,660 SqFt lot, the largest in the gated community, the private backyard is perfect for gatherings or relaxation. A large second-story deck further enhances the outdoor living experience. Conveniently located near major freeways and metro access, this home comes with low HOA fees, making it an even more attractive opportunity. Don’t miss your chance—this property won’t last long!
Location
State CA
County Los Angeles
Area 639 - Monrovia
Zoning MOM-P/QP*
Rooms
Other Rooms Shed(s), Storage
Interior
Interior Features Balcony, Breakfast Area, Separate/Formal Dining Room, Quartz Counters, Recessed Lighting, All Bedrooms Up, Primary Suite, Walk-In Closet(s)
Heating Central
Cooling Central Air
Flooring Laminate, Tile
Fireplaces Type Gas, Living Room
Fireplace Yes
Appliance Dishwasher, Disposal, Gas Range, Gas Water Heater, Refrigerator, Dryer, Washer
Laundry In Garage
Exterior
Exterior Feature Lighting
Parking Features Driveway, Garage, Garage Door Opener
Garage Spaces 2.0
Garage Description 2.0
Fence Block, Wood, Wire
Pool None
Community Features Storm Drain(s), Street Lights, Gated
Utilities Available Cable Available, Electricity Connected, Natural Gas Connected, Phone Available, Sewer Connected, Water Connected
Amenities Available Controlled Access, Maintenance Grounds, Management, Maintenance Front Yard
View Y/N Yes
View Mountain(s)
Roof Type Asphalt,Shingle
Porch Deck, Enclosed, Patio
Attached Garage Yes
Total Parking Spaces 4
Private Pool No
Building
Lot Description Sprinklers In Rear, Lawn, Sprinklers Timer, Sprinklers Manual
Faces East
Story 2
Entry Level Two
Foundation Slab
Sewer Public Sewer
Water Public
Level or Stories Two
Additional Building Shed(s), Storage
New Construction No
Construction Status Updated/Remodeled,Termite Clearance,Turnkey
Schools
Elementary Schools Maxwell
High Schools Duarte
School District Duarte Unified
Others
HOA Name Valley Circle HOA
Senior Community No
Tax ID 8534009037
Security Features Prewired,Carbon Monoxide Detector(s),Fire Sprinkler System,Security Gate,Gated Community,Smoke Detector(s)
Acceptable Financing Cash to New Loan, Conventional, 1031 Exchange, FHA, VA Loan
Listing Terms Cash to New Loan, Conventional, 1031 Exchange, FHA, VA Loan
Financing Conventional
Special Listing Condition Standard
Read Less Info
Want to know what your home might be worth? Contact us for a FREE valuation!

Our team is ready to help you sell your home for the highest possible price ASAP

Bought with Hyung Shin • GAIA

"My job is to find and attract mastery-based agents to the office, protect the culture, and make sure everyone is happy! "
25101 The Old Road Suite 240, Ranch, Ca, 91381, United States






