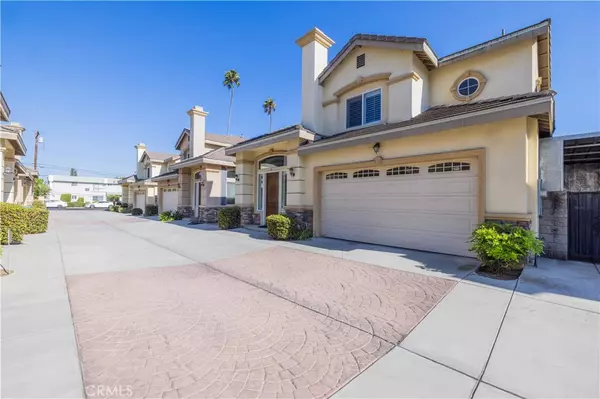$980,000
For more information regarding the value of a property, please contact us for a free consultation.
3 Beds
3 Baths
1,468 SqFt
SOLD DATE : 11/26/2024
Key Details
Sold Price $980,000
Property Type Condo
Sub Type Condominium
Listing Status Sold
Purchase Type For Sale
Square Footage 1,468 sqft
Price per Sqft $667
MLS Listing ID PW24181586
Sold Date 11/26/24
Bedrooms 3
Full Baths 2
Three Quarter Bath 1
Condo Fees $200
Construction Status Updated/Remodeled,Turnkey
HOA Fees $200/mo
HOA Y/N Yes
Year Built 2008
Lot Size 0.857 Acres
Property Description
Step into the home of your dreams in Temple City! This beautifully designed and meticulously maintained detached PUD is a must-see. From the moment you arrive, the grand entrance and soaring high ceilings in the living room will take your breath away, creating an inviting and open atmosphere drenched in natural light. The elegant touches throughout, like recessed lighting and exquisite crown molding, add a sophisticated charm that sets this home apart.
The heart of this home, the kitchen, is a chef’s delight, featuring granite countertops, custom wood cabinets, and top-of-the-line stainless steel appliances. Whether you’re hosting a dinner party or enjoying a quiet meal, the seamless flow from the kitchen to the backyard makes entertaining a joy. The backyard, with its vibrant flowers and trees, is the perfect spot to unwind or gather with friends.
On the first floor, you’ll find a generously sized bedroom complete with a walk-in closet and a sleek, modern bathroom—ideal for guests or as a serene retreat. Upstairs, the expansive master suite offers everything you need for ultimate relaxation, including a luxurious bath with both a separate shower and tub. The additional guest bedrooms are spacious and perfect for family living.
Parking is effortless with an oversized two-car garage, plus ample guest parking within this peaceful, close-knit community of just 10 homes. The prime location offers easy access to freeways, parks, top-rated schools, supermarkets, and dining options.
This rare gem won't last long. Don’t miss your chance to experience the best of Temple City living.
Location
State CA
County Los Angeles
Area 661 - Temple City
Zoning TCR3*
Rooms
Main Level Bedrooms 1
Interior
Interior Features Built-in Features, Living Room Deck Attached, Recessed Lighting, Bedroom on Main Level, Main Level Primary, Multiple Primary Suites, Primary Suite, Walk-In Closet(s)
Heating Forced Air
Cooling Central Air
Flooring Carpet, Wood
Fireplaces Type Living Room
Fireplace Yes
Appliance Dishwasher
Laundry In Garage
Exterior
Exterior Feature Lighting
Parking Features Concrete, Covered, Door-Multi, Garage Faces Front, Garage, Garage Door Opener, Guest, Private, Side By Side
Garage Spaces 2.0
Garage Description 2.0
Pool None
Community Features Curbs, Park, Urban
Utilities Available Electricity Connected, Natural Gas Not Available, Sewer Connected
Amenities Available Maintenance Grounds, Insurance, Management, Maintenance Front Yard, Trash
View Y/N No
View None
Roof Type Tile
Accessibility Parking, Accessible Hallway(s)
Porch Porch
Attached Garage Yes
Total Parking Spaces 2
Private Pool No
Building
Lot Description Lawn, Sprinklers Timer, Sprinkler System, Yard
Faces North
Story 2
Entry Level Two
Foundation Slab
Sewer Public Sewer
Water Public
Architectural Style Modern
Level or Stories Two
New Construction No
Construction Status Updated/Remodeled,Turnkey
Schools
High Schools Arroyo Grande
School District El Monte Union High
Others
HOA Name Welland
Senior Community No
Tax ID 8573015057
Acceptable Financing Cash, Cash to New Loan, Conventional
Listing Terms Cash, Cash to New Loan, Conventional
Financing Conventional
Special Listing Condition Standard
Read Less Info
Want to know what your home might be worth? Contact us for a FREE valuation!

Our team is ready to help you sell your home for the highest possible price ASAP

Bought with Maria Fernandez • Sunrise Realty & Home Loan

"My job is to find and attract mastery-based agents to the office, protect the culture, and make sure everyone is happy! "
25101 The Old Road Suite 240, Ranch, Ca, 91381, United States





