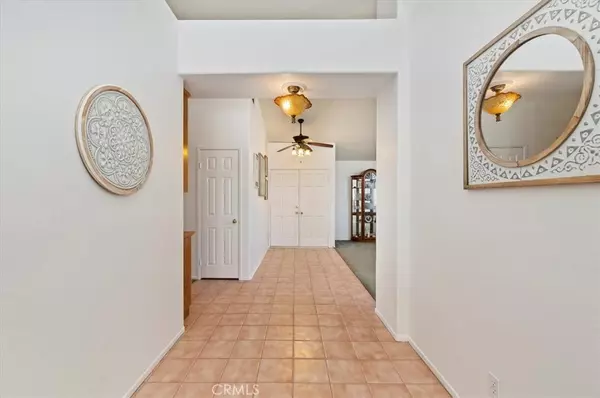$865,000
For more information regarding the value of a property, please contact us for a free consultation.
4 Beds
2 Baths
2,092 SqFt
SOLD DATE : 11/26/2024
Key Details
Sold Price $865,000
Property Type Single Family Home
Sub Type Single Family Residence
Listing Status Sold
Purchase Type For Sale
Square Footage 2,092 sqft
Price per Sqft $413
MLS Listing ID CV24222448
Sold Date 11/26/24
Bedrooms 4
Full Baths 2
HOA Y/N No
Year Built 1993
Lot Size 0.282 Acres
Property Description
Welcome to this beautifully upgraded home in Ontario, CA, ideally situated on a peaceful cul-de-sac. This spacious property offers 4 bedrooms, 2 bathrooms, and 2,092 square feet of living space. The updated kitchen features modern cabinetry, elegant countertops, a tile backsplash, stainless steel appliances, a new sink, garbage disposal, under-cabinet lighting, and fresh flooring. Vaulted ceilings throughout create an airy, open atmosphere. Additional highlights include a three-car garage, RV parking, and beautifully landscaped front and backyard spaces—perfect for outdoor enjoyment. This home offers added flexibility for future use for potential ADU (Accessory Dwelling Unit). The property is surrounded by durable block walls, has freshly painted interior walls, has insulated garage doors, and a roof updated approximately 10 years ago. With no Mello-Roos fees and convenient access to nearby freeways and shopping centers. This home combines style with convenience. Don’t miss out on this exceptional opportunity!
Location
State CA
County San Bernardino
Area 686 - Ontario
Rooms
Main Level Bedrooms 4
Interior
Interior Features All Bedrooms Down
Heating Central
Cooling Central Air
Fireplaces Type Family Room
Fireplace Yes
Laundry Inside
Exterior
Parking Features Driveway
Garage Spaces 3.0
Garage Description 3.0
Pool None
Community Features Curbs, Sidewalks
View Y/N Yes
View Neighborhood
Attached Garage Yes
Total Parking Spaces 3
Private Pool No
Building
Lot Description Back Yard, Front Yard, Yard
Story 1
Entry Level One
Sewer Public Sewer
Water Public
Level or Stories One
New Construction No
Schools
Elementary Schools Mountain View
School District Chaffey Joint Union High
Others
Senior Community No
Tax ID 0218842100000
Acceptable Financing Cash, Cash to Existing Loan, Cash to New Loan, Conventional, FHA, Submit
Listing Terms Cash, Cash to Existing Loan, Cash to New Loan, Conventional, FHA, Submit
Financing Conventional
Special Listing Condition Trust
Read Less Info
Want to know what your home might be worth? Contact us for a FREE valuation!

Our team is ready to help you sell your home for the highest possible price ASAP

Bought with Troy Gordon • PRW LENDING INC

"My job is to find and attract mastery-based agents to the office, protect the culture, and make sure everyone is happy! "
25101 The Old Road Suite 240, Ranch, Ca, 91381, United States






