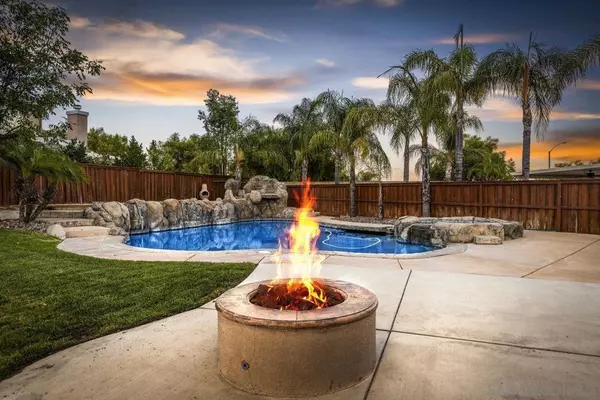$806,000
For more information regarding the value of a property, please contact us for a free consultation.
4 Beds
3 Baths
2,588 SqFt
SOLD DATE : 11/20/2024
Key Details
Sold Price $806,000
Property Type Single Family Home
Sub Type Single Family Residence
Listing Status Sold
Purchase Type For Sale
Square Footage 2,588 sqft
Price per Sqft $311
Subdivision Out Of Area
MLS Listing ID 240025211SD
Sold Date 11/20/24
Bedrooms 4
Full Baths 2
Half Baths 1
HOA Y/N No
Year Built 2001
Lot Size 8,712 Sqft
Property Description
Welcome to your dream home in the highly sought-after Copper Canyon community of Murrieta! This 4-bedroom, 2.5-bathroom home is set on one of the largest lots in the area, featuring a resort-style backyard with a sparkling pool, relaxing waterfall feature, and built-in barstools—ideal for sun-soaked lounging and entertaining. Step inside to an open floor plan and spacious living areas. The formal living and dining rooms provide the perfect setting for gatherings, while the gourmet kitchen steals the show with its oversized granite island, abundant cabinet space, walk-in pantry, and casual dining area. The kitchen seamlessly connects to the family room, which features a cozy fireplace—perfect for unwinding. Also on the main level is a convenient guest bathroom, a laundry room, and the family room is sound-wired ready for movie nights, gaming, or relaxation. Upstairs, you'll find four spacious bedrooms, including the luxurious primary suite, which boasts dual sinks, a separate tub and shower, and a walk-in closet. Enjoy the serenity of your private balcony overlooking the picturesque hillsides. The additional bedrooms are thoughtfully designed, and the expanded hall/common area offers built-in cabinets and a student desk space—ideal for homework or projects. With a paid-off solar system, epoxy-coated garage floors, and proximity to the scenic Santa Rosa Plateau, shopping, Temecula Wine Country, and award-winning schools, this home truly has it all. Don't miss this opportunity to own a stunning home in the heart of Murrieta! Welcome to your dream home in the highly sought-after Copper Canyon community of Murrieta! This 4-bedroom, 2.5-bathroom home is set on one of the largest lots in the area, featuring a resort-style backyard with a sparkling pool, relaxing waterfall feature, and built-in barstools—ideal for sun-soaked lounging and entertaining. Step inside to an open floor plan and spacious living areas. The formal living and dining rooms provide the perfect setting for gatherings, while the gourmet kitchen steals the show with its oversized granite island, abundant cabinet space, walk-in pantry, and casual dining area. The kitchen seamlessly connects to the family room, which features a cozy fireplace—perfect for unwinding. Also on the main level is a convenient guest bathroom, a laundry room, and the family room is sound-wired ready for movie nights, gaming, or relaxation. Upstairs, you'll find four spacious bedrooms, including the luxurious primary suite, which boasts dual sinks, a separate tub and shower, and a walk-in closet. Enjoy the serenity of your private balcony overlooking the picturesque hillsides. The additional bedrooms are thoughtfully designed, and the expanded hall/common area offers built-in cabinets and a student desk space—ideal for homework or projects. With a paid-off solar system, epoxy-coated garage floors, and proximity to the scenic Santa Rosa Plateau, shopping, Temecula Wine Country, and award-winning schools, this home truly has it all. Don't miss this opportunity to own a stunning home in the heart of Murrieta!
Location
State CA
County Riverside
Area Srcar - Southwest Riverside County
Zoning R1
Interior
Interior Features Ceiling Fan(s), Crown Molding, Granite Counters, Multiple Staircases, Pantry, Recessed Lighting, All Bedrooms Up
Heating Electric, Forced Air
Cooling Central Air, Electric, Whole House Fan
Flooring Carpet, Tile
Fireplaces Type Family Room, Gas, Outside
Fireplace Yes
Appliance Dishwasher, Electric Water Heater, Disposal, Refrigerator
Laundry Electric Dryer Hookup, Gas Dryer Hookup
Exterior
Exterior Feature Fire Pit
Parking Features Concrete, Driveway, Garage Faces Front
Garage Spaces 3.0
Garage Description 3.0
Fence Wood
Pool Electric Heat, Heated, In Ground, Waterfall
Utilities Available Sewer Connected, Water Connected
View Y/N Yes
View Mountain(s)
Roof Type Composition,Shingle
Porch Deck, Wood
Total Parking Spaces 5
Private Pool No
Building
Lot Description Sprinklers In Front, Sprinkler System
Story 2
Entry Level Two
Level or Stories Two
New Construction No
Others
Senior Community No
Tax ID 904641038
Acceptable Financing Cash, Conventional, FHA, VA Loan
Listing Terms Cash, Conventional, FHA, VA Loan
Financing Conventional
Read Less Info
Want to know what your home might be worth? Contact us for a FREE valuation!

Our team is ready to help you sell your home for the highest possible price ASAP

Bought with Melissa Bowen • RE/MAX Gold - Clovis
"My job is to find and attract mastery-based agents to the office, protect the culture, and make sure everyone is happy! "
25101 The Old Road Suite 240, Ranch, Ca, 91381, United States






