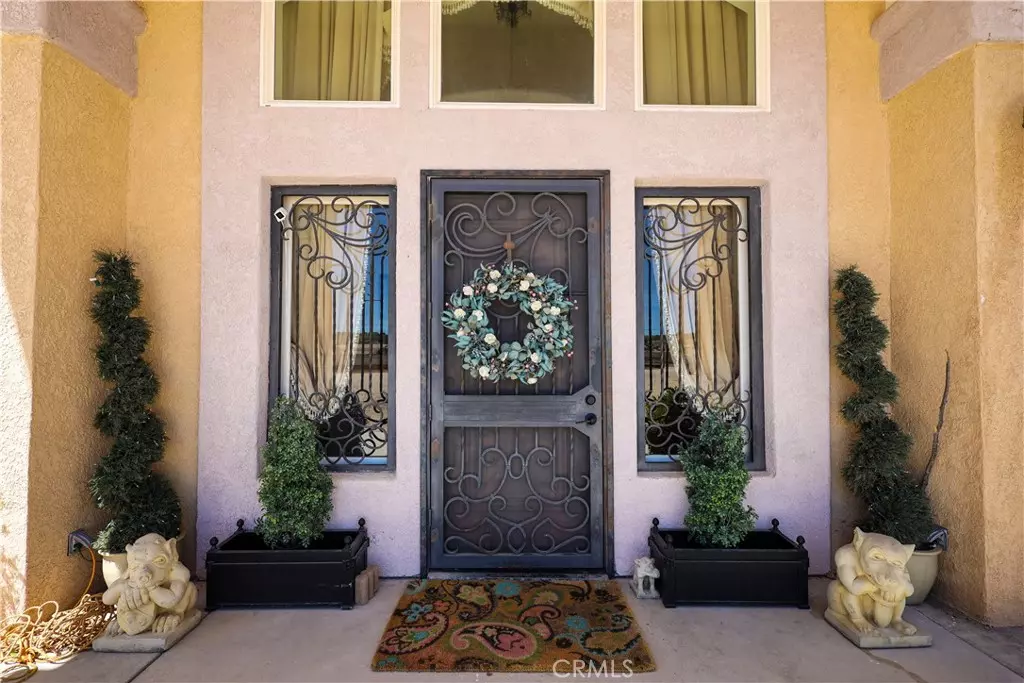$770,000
For more information regarding the value of a property, please contact us for a free consultation.
5 Beds
4 Baths
3,400 SqFt
SOLD DATE : 11/18/2024
Key Details
Sold Price $770,000
Property Type Single Family Home
Sub Type Single Family Residence
Listing Status Sold
Purchase Type For Sale
Square Footage 3,400 sqft
Price per Sqft $226
MLS Listing ID HD24088134
Sold Date 11/18/24
Bedrooms 5
Full Baths 4
HOA Y/N No
Year Built 2008
Lot Size 4.300 Acres
Property Description
Back on the Market pending cancellation of escrow!!! No fault to seller. DEEP CREEK More water then you could ever need or use! Lovingly nicknamed "The Mansion" this large family estate on 4.3 acres on the prestigious Deep Creek Rd. With over 3400 sf of luxurious living space in "The Mansion", and a SEPARATE 875 sf. ADU/garage. This estate boasts NOT ONE, BUT TWO PRIMARY EN SUITES. One conveniently located downstairs and another upstairs with a fireplace, separate shower and soaking tub, offering luxurious relaxation in your private sanctuary. "The Mansion" offers 3 FIREPLACES. The grand 8' front entry door, along with the opulent custom, hand crafted paneled door casings, give richness to the light filled entrance hall. Deep crown moldings and 8" baseboards adorn every room in this truly unique home. The GOURMET KITCHEN, with travertine marble tile floors offers 4 sinks, 2 in the countertop and 2 in the island. Top-of-the-line appliances complete with 6 burner cook top, custom cabinetry with huge pots and pans drawers. The 875 sf. GARAGE/ADU/WORKSHOP with a KITCHEN AND FULL BATHROOM, complete with a ROLL UP GARAGE DOOR, can be a 6 car garage if desired, Or Perfect for in laws, guests, or rental income potential. With its own separate entrance and amenities, the ADU/garage offers income potential and is currently rented for $1300.00 per month. Both the "Mansion" and the ADU offer full fire safety sprinklers. Brand new well pump with great fast flow of water. Stucco covered patio spanning the entire back of the house. Varied fruit trees dot the landscape. RV hook up. Vinyl fencing Electric and water to the fenced and cross-fenced 4.3 acres including the far back, acreage as well as sheds, fenced dog area and chicken coops. The entire Front of the property is lined by stucco wall topped with a striking black wrought iron fence and 2 electric dbl gates on either side of the property, providing privacy and security completing this impressive entrance. Rent hook ups to travelers or even farming. Perfect for multi-generational living, Mother in law, Horse property! Perfect for a Tiny Home. The ADU needs flooring and some trims to be completed. The pictures of the ADU show the potential. Landscaping needs to be completed. This home may qualify for 1-1,2-1,or 3-1 buy down. Seller may also consider helping with closing costs. If all of the finishing touches were completed this property would be worth much more. Hurry and get a deal!!
Location
State CA
County San Bernardino
Area Appv - Apple Valley
Rooms
Other Rooms Second Garage, Guest House, Workshop
Main Level Bedrooms 3
Interior
Interior Features Built-in Features, Brick Walls, Block Walls, Crown Molding, Separate/Formal Dining Room, Granite Counters, High Ceilings, In-Law Floorplan, Recessed Lighting, Storage, Entrance Foyer, Primary Suite, Walk-In Closet(s), Workshop
Heating Central, Forced Air, Fireplace(s)
Cooling Central Air
Flooring Tile
Fireplaces Type Family Room, Gas, Living Room, Primary Bedroom, Raised Hearth
Fireplace Yes
Appliance Dishwasher
Laundry Washer Hookup, Electric Dryer Hookup, Gas Dryer Hookup, Laundry Room
Exterior
Garage Spaces 6.0
Garage Description 6.0
Fence Block, Chain Link, Masonry, Wrought Iron
Pool None
Community Features Hiking, Horse Trails, Rural
Utilities Available Sewer Not Available
View Y/N Yes
View Desert, Hills, Meadow, Panoramic, Pasture
Roof Type Tile
Accessibility Accessible Doors
Porch Covered, Patio
Attached Garage No
Total Parking Spaces 6
Private Pool No
Building
Lot Description 2-5 Units/Acre, Desert Back, Desert Front, Front Yard, Garden, Horse Property, Level, Rectangular Lot, Street Level
Story 2
Entry Level Two
Sewer None
Water Well
Architectural Style Custom, Modern
Level or Stories Two
Additional Building Second Garage, Guest House, Workshop
New Construction No
Schools
School District Apple Valley Unified
Others
Senior Community No
Tax ID 0438021430000
Acceptable Financing Submit
Horse Property Yes
Horse Feature Riding Trail
Listing Terms Submit
Financing Conventional
Special Listing Condition Standard
Read Less Info
Want to know what your home might be worth? Contact us for a FREE valuation!

Our team is ready to help you sell your home for the highest possible price ASAP

Bought with Brenda Leon Hernandez • RE/MAX New Dimension

"My job is to find and attract mastery-based agents to the office, protect the culture, and make sure everyone is happy! "
25101 The Old Road Suite 240, Ranch, Ca, 91381, United States






