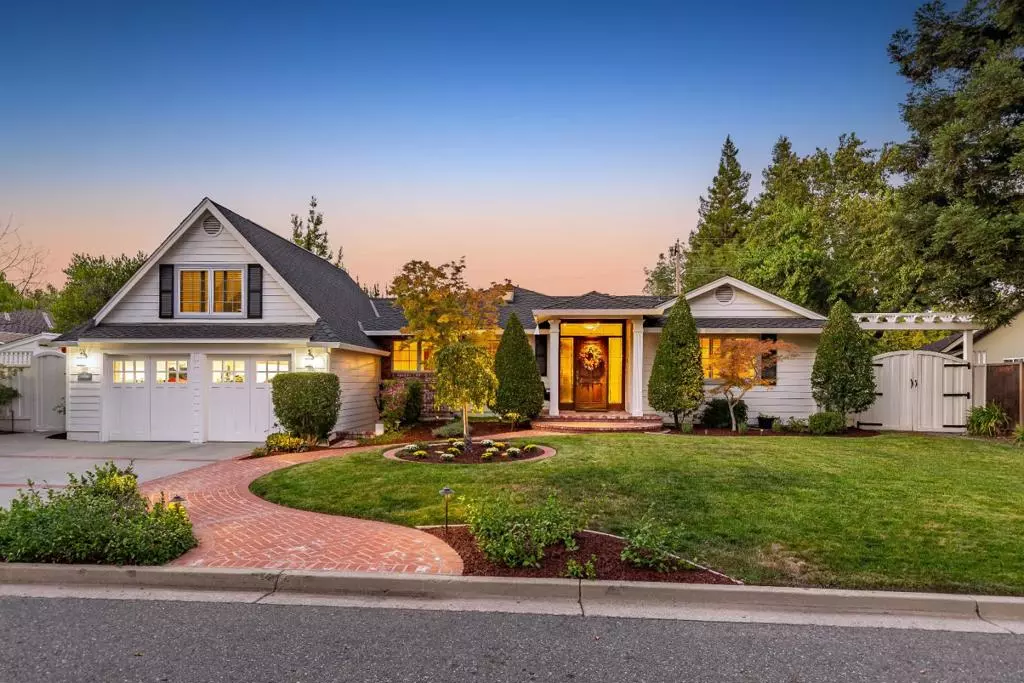$4,118,000
For more information regarding the value of a property, please contact us for a free consultation.
5 Beds
4 Baths
2,956 SqFt
SOLD DATE : 11/13/2024
Key Details
Sold Price $4,118,000
Property Type Single Family Home
Sub Type Single Family Residence
Listing Status Sold
Purchase Type For Sale
Square Footage 2,956 sqft
Price per Sqft $1,393
MLS Listing ID ML81982796
Sold Date 11/13/24
Bedrooms 5
Full Baths 3
Half Baths 1
HOA Y/N No
Year Built 1957
Lot Size 10,058 Sqft
Property Description
WOW! FABULOUS REMODELED FAMILY HOME LOCATED IN SARATOGA'S HIGHLY SOUGHT AFTER SARATOGA WOODS NEIGHBORHOOD W-AWARD WINNING SCHOOLS! THIS BEAUTY HAS IT ALL! STUNNING CHEF'S DELIGHT GOURMET KITCHEN W-TOP OF THE LINE APPLIANCES, INCLUDING A VIKING GAS COOKTOP WITH GRILL, SUB-ZERO REFRIGERATOR/FREEZER, BOSCH DISHWASHER, GRANITE COUNTER TOPS & ISLAND, CUSTOM WOOD CABINETS, STAINLESS WOLF DOUBLE OVEN, MICROWAVE, BUTLER PANTRY, DOUBLE SINKS, UNDER CABINET LIGHTING! ADDITIONALLY - LAUNDRY ROOM W-GRANITE COUNTER TOPS, MICROWAVE, DISHWASHER, REFRIGERATOR, DISHWASHER & SINK! LUXURIOUS PRIMARY EN-SUITE W- HEATED FLOORS! SPA LIKE PRIMARY EN-SUITE BATHROOM W-LARGE TUB, SEPARATE STALL SHOWER, DOUBLE SINKS, GRANITE COUNTER TOPS & CUSTOM CABINETS! LUTRON LIGHTING CONTROLS! DUAL PANE WINDOWS! CENTRAL A/C! HARDWOOD FLOORS! BONUS HUGE FINISHED BASEMENT W-PRIVATE ENTRY, FULL BATHROOM, MOVIE THEATRE, GYM/GAME ROOM & SPACE FOR WINE CELLAR, STORAGE OR OTHER USES! ADDITIONAL SQUARE FOOTAGE-426 SQ.FT. BASEMENT THEATRE & 770 SQ.FT. BASEMENT STORAGE SPACE! TRULY, AN ENTERTAINER'S DREAM BACKYARD SPARKLING LAP POOL & SPA W-INDOOR CONTROLS, 2 STORY FRENCH CHALET PLAYHOUSE, BUILT-IN NATURAL GAS BBQ, FRONT YARD LANDSCAPE LIGHTING INTERIOR CONTROLS! SARATOGA WOODS SWIM CLUB! & SO MUCH MORE!
Location
State CA
County Santa Clara
Area 699 - Not Defined
Zoning R110
Interior
Interior Features Attic
Heating Forced Air
Cooling Central Air, Wall/Window Unit(s)
Flooring Carpet, Wood
Fireplaces Type Living Room
Fireplace Yes
Appliance Double Oven, Dishwasher, Gas Cooktop, Microwave, Refrigerator, Range Hood, Vented Exhaust Fan
Exterior
Garage Spaces 2.0
Garage Description 2.0
View Y/N No
Roof Type Composition
Attached Garage Yes
Total Parking Spaces 2
Building
Story 2
Sewer Public Sewer
Water Public
New Construction No
Schools
Elementary Schools Other
Middle Schools Moreland
High Schools Prospect
School District Other
Others
Tax ID 38619012
Financing Conventional
Special Listing Condition Standard
Read Less Info
Want to know what your home might be worth? Contact us for a FREE valuation!

Our team is ready to help you sell your home for the highest possible price ASAP

Bought with Vicky Li • Coldwell Banker Realty
"My job is to find and attract mastery-based agents to the office, protect the culture, and make sure everyone is happy! "
25101 The Old Road Suite 240, Ranch, Ca, 91381, United States






