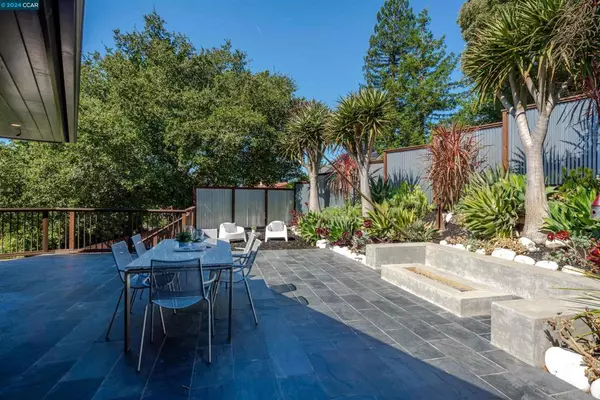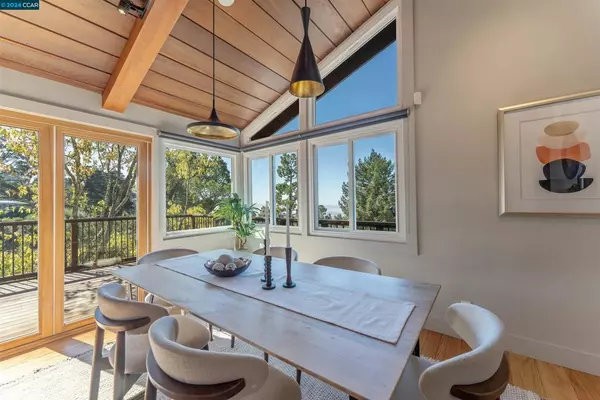$2,050,000
For more information regarding the value of a property, please contact us for a free consultation.
4 Beds
4 Baths
3,043 SqFt
SOLD DATE : 11/14/2024
Key Details
Sold Price $2,050,000
Property Type Single Family Home
Sub Type Single Family Residence
Listing Status Sold
Purchase Type For Sale
Square Footage 3,043 sqft
Price per Sqft $673
Subdivision Piedmont Pines
MLS Listing ID 41075227
Sold Date 11/14/24
Bedrooms 4
Full Baths 3
Half Baths 1
HOA Y/N No
Year Built 1955
Lot Size 9,726 Sqft
Property Description
Nestled on a private lane in the highly desirable Piedmont Pines neighborhood, this completely updated Mid-Century Modern home with bay views truly has it all! As you enter the private front courtyard, you'll be welcomed by a built-in gas fire pit surrounded by a lush succulent garden. Step through the custom aged oak door to be greeted by bay views from the living and dining room with gorgeous wood beamed ceilings. Open up the triple panel doors for that indoor outdoor living lifestyle and take in more bay views and gorgeous trees on an expansive wrap-around deck. Enjoy your meals in the eat in kitchen and catch a glimpse of downtown SF and the Bay Bridge sparkling in the distance. The main floor also boasts 2 bedrooms and a full bath, along with a junior en-suite that's perfect for guests. Descend to the lower level to discover a large primary retreat featuring vaulted wood-beam ceilings, private deck, luxury bathroom with walk-in closet, and a double shower. The lower level also includes a family/media room, an office that can serve as a possible 5th bedroom, a lower deck with bay views, and a bonus studio/flex space with separate entrance to a patio and garden with...more views! Moments from Montclair Village, schools, public transportation and hiking and freeway!
Location
State CA
County Alameda
Rooms
Other Rooms Storage
Interior
Interior Features Breakfast Bar, Breakfast Area, Eat-in Kitchen, Workshop
Heating Forced Air, Natural Gas
Cooling Central Air
Flooring Carpet, Concrete, Tile, Wood
Fireplaces Type Dining Room, Family Room, Gas, Gas Starter, Living Room, Primary Bedroom
Fireplace Yes
Appliance Gas Water Heater, Dryer, Washer
Exterior
Parking Features Garage, Garage Door Opener
Garage Spaces 2.0
Garage Description 2.0
Pool None
View Y/N Yes
View Bay, City Lights
Roof Type Shingle
Porch Covered, Deck, Front Porch, Patio
Attached Garage Yes
Total Parking Spaces 2
Private Pool No
Building
Lot Description Back Yard, Cul-De-Sac, Sloped Down, Front Yard, Sprinklers In Front, Sprinklers Timer
Story Two
Entry Level Two
Foundation Pillar/Post/Pier, Slab
Sewer Public Sewer
Architectural Style Modern
Level or Stories Two
Additional Building Storage
New Construction No
Schools
School District Oakland
Others
Tax ID 48D728927
Acceptable Financing Cash, Conventional
Listing Terms Cash, Conventional
Financing Conventional
Read Less Info
Want to know what your home might be worth? Contact us for a FREE valuation!

Our team is ready to help you sell your home for the highest possible price ASAP

Bought with Ana Forest • Red Oak Realty
"My job is to find and attract mastery-based agents to the office, protect the culture, and make sure everyone is happy! "
25101 The Old Road Suite 240, Ranch, Ca, 91381, United States






