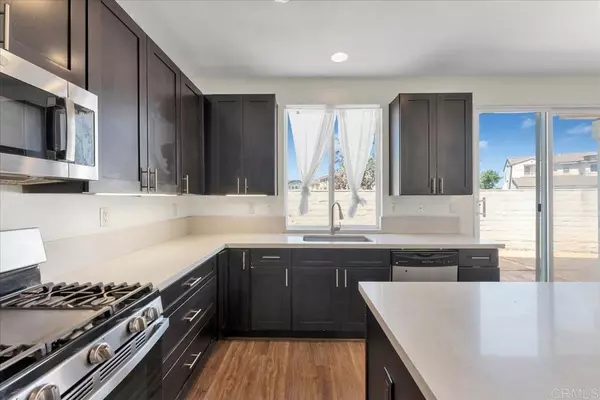$712,000
For more information regarding the value of a property, please contact us for a free consultation.
4 Beds
3 Baths
2,316 SqFt
SOLD DATE : 11/07/2024
Key Details
Sold Price $712,000
Property Type Single Family Home
Sub Type Single Family Residence
Listing Status Sold
Purchase Type For Sale
Square Footage 2,316 sqft
Price per Sqft $307
MLS Listing ID PTP2405683
Sold Date 11/07/24
Bedrooms 4
Full Baths 2
Half Baths 1
Condo Fees $84
Construction Status Updated/Remodeled
HOA Fees $84/mo
HOA Y/N Yes
Year Built 2000
Lot Size 4,791 Sqft
Property Description
Welcome to your next home - a thoughtfully designed residence that combines elegance with practicality. This 4-bedroom, 2.5-bath property offers the space and comfort of a single-family home while maintaining a manageable footprint. Upon entering, you'll appreciate the home's fresh, inviting atmosphere, enhanced by recent paint updates. The heart of the house is its modern, open-concept kitchen, which flows seamlessly into two versatile family rooms. This layout creates an ideal space for both everyday living and entertaining guests. Upstairs, the primary suite serves as a private retreat. Featuring vaulted ceilings that add a sense of spaciousness, this generous room includes a comfortable sitting area and opens onto its own deck - perfect for enjoying morning coffee or evening relaxation. The suite is completed by a large walk-in closet with convenient dual access to the hallway. Three additional bedrooms on the upper level provide ample space for family members or guests. A well-appointed guest bathroom and the convenience of an upstairs laundry room contribute to the home's user-friendly design. Downstairs, a powder room caters to visitors, while the large two-car garage offers secure parking and extra storage. The property boasts a sizeable yard, providing room for outdoor activities and gardening enthusiasts. Families will appreciate the home's location, with a playground visible from the front yard, ensuring a safe and enjoyable environment for children. This home strikes a balance between comfort and style, offering a canvas for your personal touches while providing the features essential for modern living. It's a place where you can easily envision creating lasting memories and building a life filled with warmth and comfort.
Location
State CA
County Riverside
Area Srcar - Southwest Riverside County
Building/Complex Name Vail Creek
Zoning R1
Interior
Interior Features All Bedrooms Up, Walk-In Pantry
Heating Central, Fireplace(s)
Cooling Electric
Fireplaces Type Family Room
Fireplace Yes
Laundry Washer Hookup, Laundry Room, Upper Level
Exterior
Parking Features Concrete, Door-Single, Driveway, Garage
Garage Spaces 2.0
Garage Description 2.0
Pool None
Community Features Curbs, Gated
Amenities Available Playground
View Y/N Yes
View Neighborhood
Attached Garage Yes
Total Parking Spaces 4
Private Pool No
Building
Lot Description Yard
Story 2
Entry Level Two
Level or Stories Two
Construction Status Updated/Remodeled
Schools
Elementary Schools Pauba Valley
Middle Schools Vail Ranch
High Schools Great Oak
School District Temecula Unified
Others
HOA Name Vail Creek Association
Senior Community No
Tax ID 960321026
Security Features Gated Community
Acceptable Financing Cash, Cash to Existing Loan, Cal Vet Loan, Submit, VA Loan, VA No Loan, VA No No Loan
Listing Terms Cash, Cash to Existing Loan, Cal Vet Loan, Submit, VA Loan, VA No Loan, VA No No Loan
Financing Conventional
Special Listing Condition Standard
Read Less Info
Want to know what your home might be worth? Contact us for a FREE valuation!

Our team is ready to help you sell your home for the highest possible price ASAP

Bought with OUT OF AREA • OUT OF AREA

"My job is to find and attract mastery-based agents to the office, protect the culture, and make sure everyone is happy! "
25101 The Old Road Suite 240, Ranch, Ca, 91381, United States






