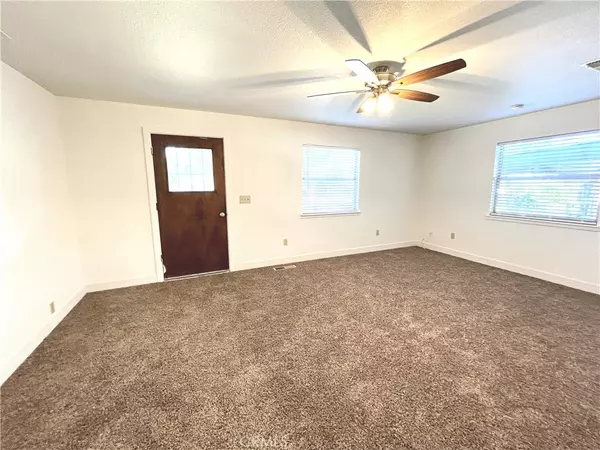$290,000
For more information regarding the value of a property, please contact us for a free consultation.
3 Beds
2 Baths
1,076 SqFt
SOLD DATE : 10/28/2024
Key Details
Sold Price $290,000
Property Type Single Family Home
Sub Type Single Family Residence
Listing Status Sold
Purchase Type For Sale
Square Footage 1,076 sqft
Price per Sqft $269
MLS Listing ID MC24111285
Sold Date 10/28/24
Bedrooms 3
Full Baths 2
Construction Status Updated/Remodeled,Turnkey
HOA Y/N No
Year Built 1930
Lot Size 8,167 Sqft
Property Description
Welcome to this charming Bungalow in the Leach Addition Subdivision, where old school charm meets modern convenience. Recently updated, this lovely home is a true gem waiting to be discovered. Step inside to find new carpet, click-down vinyl flooring, fresh interior paint, a new range and hood, updated countertops, and a new stainless steel sink with a stylish faucet. Every detail has been carefully considered to provide a comfortable and inviting living space. The primary bedroom is bathed in natural light all day, thanks to several windows. It's a serene retreat where you can relax and unwind. The primary bathroom has been fully renovated, featuring a beautiful shower and vanity, creating a spa-like experience right at home. With three spacious bedrooms and two bathrooms, this home offers plenty of room for family and guests. The third bedroom is perfect for an office or additional storage, complete with built-in shelves, cabinets, and a desk. The living room, laundry room, and kitchen are thoughtfully designed with your comfort in mind. New interior fixtures, including ceiling fans with remotes, add to the convenience and style of this charming home. Situated on a double corner lot, the property provides ample space for entertaining, gardening, and potentially qualifying for an Accessory Dwelling Unit (ADU). Imagine the possibilities! The exterior boasts a fresh paint job, a carport for two vehicles, and a garden shed, ensuring that every aspect of this home is both functional and beautiful.
This affordably priced home is a fantastic find. Don't wait—schedule an appointment to view this adorable bungalow today and make it your own. Contact me to schedule your appointment to discover the charm and warmth of this updated bungalow. Your dream home awaits!
Location
State CA
County Merced
Zoning R-1-6
Rooms
Other Rooms Greenhouse, Outbuilding
Main Level Bedrooms 3
Interior
Interior Features Breakfast Area, Ceiling Fan(s), Eat-in Kitchen, Pantry, Recessed Lighting, Storage, Unfurnished, Dressing Area, Utility Room
Heating Central, Forced Air, Natural Gas
Cooling Evaporative Cooling
Flooring Carpet, Vinyl
Fireplaces Type None
Fireplace No
Appliance Free-Standing Range, Gas Oven, Gas Range, Gas Water Heater, Range Hood, Self Cleaning Oven, Vented Exhaust Fan
Laundry Washer Hookup, Electric Dryer Hookup, Gas Dryer Hookup, Inside, Laundry Room
Exterior
Exterior Feature Lighting, Rain Gutters
Parking Features Concrete, Detached Carport, Driveway Level, Driveway, Driveway Up Slope From Street, RV Potential
Carport Spaces 2
Fence Chain Link, Fair Condition, Wood
Pool None
Community Features Curbs, Gutter(s), Storm Drain(s), Street Lights, Sidewalks, Park
Utilities Available Cable Available, Electricity Connected, Natural Gas Connected, Phone Available, Sewer Connected, Water Connected, Overhead Utilities
View Y/N Yes
View Neighborhood
Roof Type Composition,Ridge Vents,Shingle
Porch Front Porch, None, Porch
Total Parking Spaces 4
Private Pool No
Building
Lot Description Back Yard, Corner Lot, Front Yard, Sprinklers In Front, Lawn, Level, No Landscaping, Near Park, Near Public Transit, Rectangular Lot, Sprinklers Manual, Sloped Up
Faces South
Story 1
Entry Level One
Foundation Raised
Sewer Public Sewer
Water Public
Architectural Style Bungalow
Level or Stories One
Additional Building Greenhouse, Outbuilding
New Construction No
Construction Status Updated/Remodeled,Turnkey
Schools
Elementary Schools Merced City
Middle Schools Merced City
School District Merced Union
Others
Senior Community No
Tax ID 034042011000
Security Features Carbon Monoxide Detector(s),Smoke Detector(s)
Acceptable Financing Cash, Conventional, 1031 Exchange, FHA, Submit
Listing Terms Cash, Conventional, 1031 Exchange, FHA, Submit
Financing Conventional
Special Listing Condition Standard
Read Less Info
Want to know what your home might be worth? Contact us for a FREE valuation!

Our team is ready to help you sell your home for the highest possible price ASAP

Bought with Salud Pineda Padilla • HomeSmart PV & Associates
"My job is to find and attract mastery-based agents to the office, protect the culture, and make sure everyone is happy! "
25101 The Old Road Suite 240, Ranch, Ca, 91381, United States






