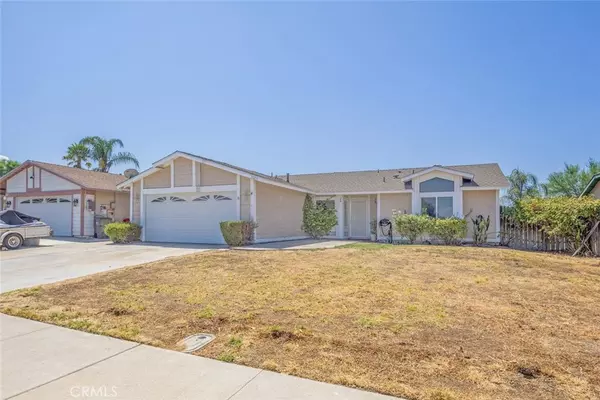$522,500
For more information regarding the value of a property, please contact us for a free consultation.
3 Beds
2 Baths
1,206 SqFt
SOLD DATE : 09/20/2024
Key Details
Sold Price $522,500
Property Type Single Family Home
Sub Type Single Family Residence
Listing Status Sold
Purchase Type For Sale
Square Footage 1,206 sqft
Price per Sqft $433
MLS Listing ID SW24144772
Sold Date 09/20/24
Bedrooms 3
Full Baths 2
HOA Y/N No
Year Built 1989
Lot Size 7,840 Sqft
Property Description
Congratulations on discovering your perfect opportunity! Nestled in the heart of Menifee, this charming single-story home boasts 3 bedrooms and 2 baths, meticulously renovated and move-in ready. Upgraded with a new roof, windows, water heater, carpet, and freshly painted interiors in a calming neutral palette, every detail has been thoughtfully considered.
The well-designed floor plan maximizes space and functionality, featuring a cozy kitchen ideal for creating culinary delights and enjoying morning brews. Adjacent to the kitchen, an inviting dining area flows seamlessly into a comfortable living room, offering access to a covered patio that spans the entire length of the house.
The primary bedroom retreat includes a spacious walk-in closet and private bath, ensuring your comfort and privacy. Two additional bedrooms provide peaceful sanctuaries, with one offering the versatility to be transformed into a den, office, or playroom with its charming double-door entry.
Outside, the property showcases a 2-car garage with ample storage cabinets, a sizable front yard providing quiet separation from the street, and a spacious backyard brimming with potential for your personal touch.
Embrace modern technology and efficiency with energy-efficient solar panels through a power purchase agreement, promising not only environmental stewardship but also cost-effective energy solutions.
Don't miss out on the chance to call this inviting home yours—schedule your viewing today and envision the possibilities of living in this serene Menifee oasis.
Location
State CA
County Riverside
Area Srcar - Southwest Riverside County
Rooms
Main Level Bedrooms 3
Interior
Interior Features Ceiling Fan(s), Separate/Formal Dining Room, All Bedrooms Down, Bedroom on Main Level, Main Level Primary, Walk-In Closet(s)
Heating Central
Cooling Central Air
Flooring Carpet, Laminate, Vinyl
Fireplaces Type None
Fireplace No
Appliance Gas Range
Laundry In Garage
Exterior
Parking Features Driveway, Garage Faces Front, On Street
Garage Spaces 2.0
Garage Description 2.0
Pool None
Community Features Park, Street Lights, Sidewalks
Utilities Available Electricity Connected, Natural Gas Connected, Sewer Connected, Water Connected
View Y/N Yes
View Neighborhood
Roof Type Composition
Porch Concrete, Covered
Attached Garage Yes
Total Parking Spaces 4
Private Pool No
Building
Lot Description Back Yard, Front Yard, Lawn, Yard
Story 1
Entry Level One
Foundation Slab
Sewer Public Sewer
Water Public
Architectural Style Contemporary
Level or Stories One
New Construction No
Schools
School District Perris Union High
Others
Senior Community No
Tax ID 338272009
Security Features Carbon Monoxide Detector(s),Smoke Detector(s)
Acceptable Financing Cash, Conventional, FHA, Submit, VA Loan
Green/Energy Cert Solar
Listing Terms Cash, Conventional, FHA, Submit, VA Loan
Financing FHA
Special Listing Condition Standard
Read Less Info
Want to know what your home might be worth? Contact us for a FREE valuation!

Our team is ready to help you sell your home for the highest possible price ASAP

Bought with Luis Blanco • Luis Blanco Real Estate
"My job is to find and attract mastery-based agents to the office, protect the culture, and make sure everyone is happy! "
25101 The Old Road Suite 240, Ranch, Ca, 91381, United States






