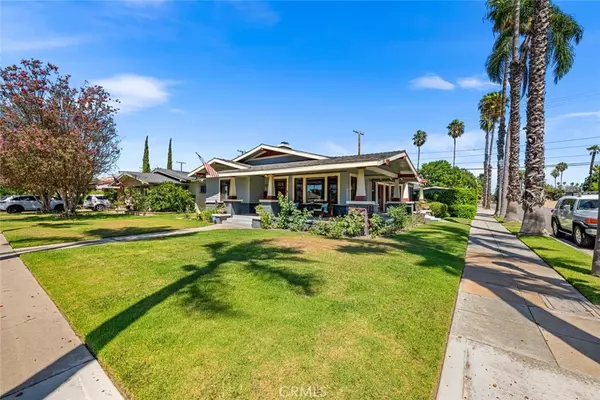$1,120,000
For more information regarding the value of a property, please contact us for a free consultation.
3 Beds
2 Baths
1,768 SqFt
SOLD DATE : 09/17/2024
Key Details
Sold Price $1,120,000
Property Type Single Family Home
Sub Type Single Family Residence
Listing Status Sold
Purchase Type For Sale
Square Footage 1,768 sqft
Price per Sqft $633
MLS Listing ID OC24173163
Sold Date 09/17/24
Bedrooms 3
Full Baths 2
Construction Status Updated/Remodeled,Turnkey
HOA Y/N No
Year Built 1918
Lot Size 6,486 Sqft
Property Description
Built in 1918 and located in the Anaheim Colony Historic District, this home is a prime example of quality and craftsmanship at its finest. This home is a perfect blend of historical significance and modern convenience, making it a unique find. Known as "The Wents House", this quintessential craftsman bungalow is situated on a corner lot accentuating its classic architectural features. The home has been awarded the Mills Act by the city of Anaheim. The Mills Act tax benefit offers significant savings off your property taxes for maintaining the home’s original exterior. As you enter the living room through the custom Mahogany front door, take in all the woodwork and finish carpentry. More Mahogany accents the fireplace with its use on the mantle and surrounding sconces. The living area remains bright all day through the original multiple double-hung windows and the French doors off the dining room that lead to the wrap-around porch. The chef's kitchen is a standout feature, with no expense spared in its renovation. Carrara Marble Counters, Thermador Appliances including Dishwasher, Microwave, 48" professional range, and matching range hood. Soft-close kitchen cabinets and drawers with dovetail joints and a walk-in pantry provide ample space and storage for culinary enthusiasts. The Master Bedroom includes an en suite bath, tastefully redone with dual vanities, subway-tiled shower, and elegant appointments. The guest bath complements the home's style, featuring a claw-foot tub as the focal point, along with newer vanity, tiles, and fixtures. Both Guest Bedrooms have been refinished with newer paint and molding. Moving outside, the rear yard is a treat in itself. The She Shed is equipped with a farm sink, custom cabinetry, a/c unit and has its own pergola for added shade and privacy. The 1 car garage is currently being used as a workshop that includes plenty of lighting for projects. Behind the garage lies the Man Cave. A finished soundproof room with its own mini split a/c system, custom paint, and lighting. This home is centrally located near the 5, 57 & 91 freeways, a short distance to the Anaheim Packing District, and only minutes away from world-class dining and entertainment at Downtown Disney.
Location
State CA
County Orange
Area 78 - Anaheim East Of Harbor
Rooms
Other Rooms Shed(s)
Main Level Bedrooms 3
Interior
Interior Features Breakfast Bar, Separate/Formal Dining Room, Living Room Deck Attached, Open Floorplan, Pantry, All Bedrooms Down, Bedroom on Main Level, Main Level Primary, Walk-In Pantry, Walk-In Closet(s)
Heating Central
Cooling Central Air
Flooring Wood
Fireplaces Type Living Room
Fireplace Yes
Appliance 6 Burner Stove, Dishwasher, Gas Range, Refrigerator
Laundry Laundry Room
Exterior
Parking Features Driveway
Garage Spaces 1.0
Garage Description 1.0
Pool None
Community Features Park, Street Lights, Sidewalks
View Y/N No
View None
Porch Front Porch, Patio
Attached Garage Yes
Total Parking Spaces 2
Private Pool No
Building
Lot Description Corner Lot, Front Yard, Garden, Lawn
Story 1
Entry Level One
Foundation Raised
Sewer Public Sewer
Water Public
Architectural Style Craftsman
Level or Stories One
Additional Building Shed(s)
New Construction No
Construction Status Updated/Remodeled,Turnkey
Schools
Elementary Schools Horace Mann
Middle Schools Thomas Jefferson
High Schools Anaheim
School District Anaheim Union High
Others
Senior Community No
Tax ID 03509108
Acceptable Financing Cash, Cash to New Loan, Conventional
Listing Terms Cash, Cash to New Loan, Conventional
Financing Cash
Special Listing Condition Standard
Read Less Info
Want to know what your home might be worth? Contact us for a FREE valuation!

Our team is ready to help you sell your home for the highest possible price ASAP

Bought with Zsuzsanna Marosi • JohnHart Corp.

"My job is to find and attract mastery-based agents to the office, protect the culture, and make sure everyone is happy! "
25101 The Old Road Suite 240, Ranch, Ca, 91381, United States






