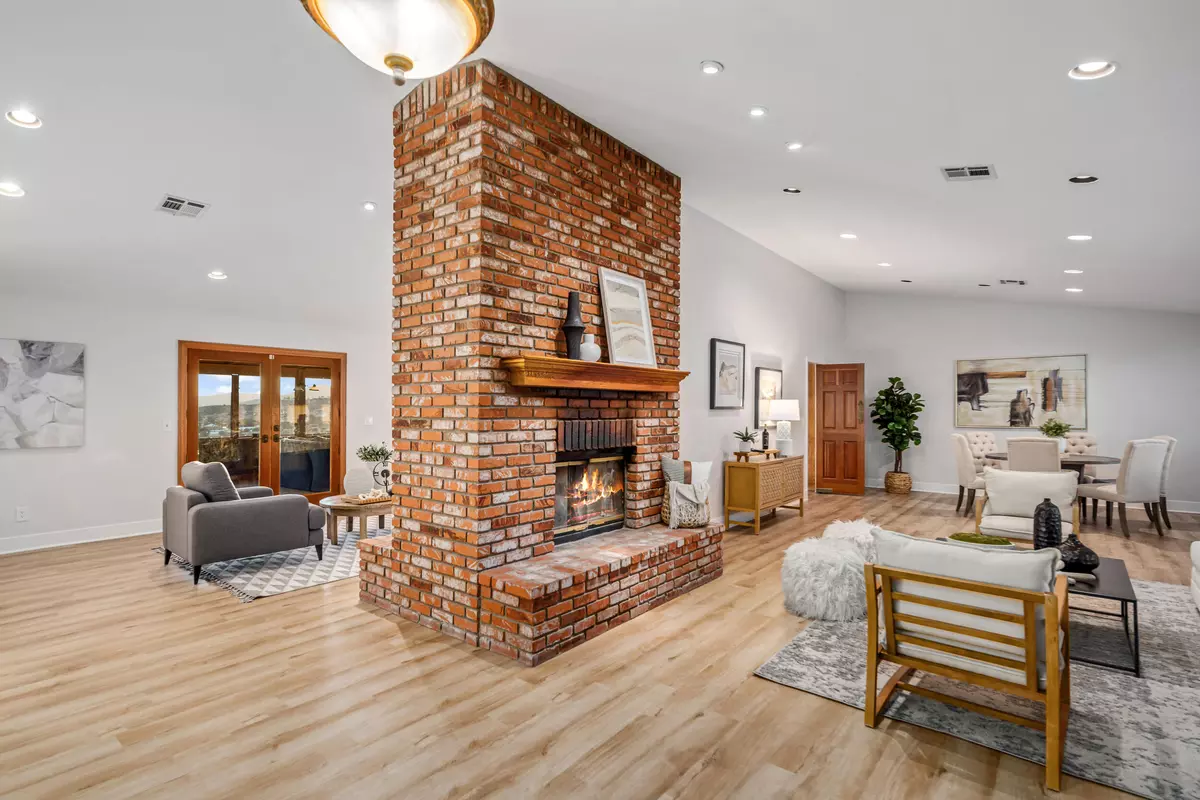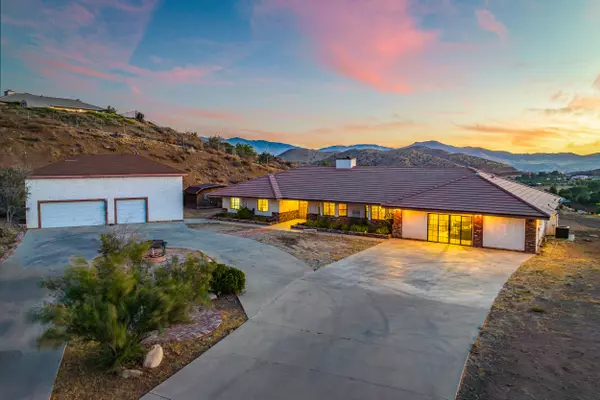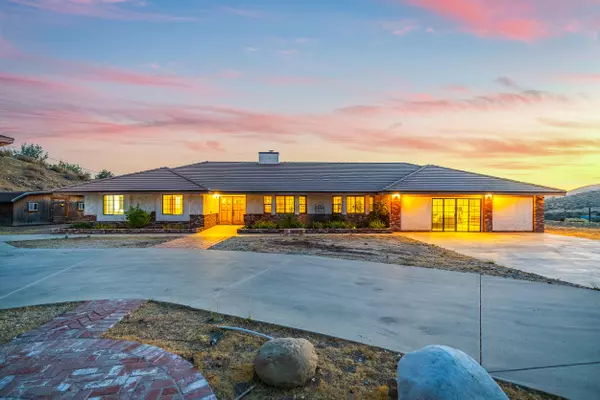$948,000
For more information regarding the value of a property, please contact us for a free consultation.
5 Beds
3 Baths
3,756 SqFt
SOLD DATE : 09/03/2024
Key Details
Sold Price $948,000
Property Type Single Family Home
Sub Type Single Family Residence
Listing Status Sold
Purchase Type For Sale
Square Footage 3,756 sqft
Price per Sqft $252
MLS Listing ID 23005517
Sold Date 09/03/24
Style Custom,Traditional
Bedrooms 5
Full Baths 2
Originating Board Greater Antelope Valley Association of REALTORS®
Year Built 1989
Lot Size 5.770 Acres
Acres 5.77
Property Description
Fantastic Acton home with paved road, county water, natural gas and stunning views! Take a breath, spread out your arms and take in the tranquility, spaciousness and beauty that this home has to offer. With 5 bedrooms, 3 baths and phenomenal living space, you not only have a great place for entertaining but a space to retreat and relax. When you enter the home you are gifted with high ceilings and a wonderful dual sided fireplace surrounded by brick, that adds an element of rustic charm to the clean, modern aesthetics of the large living room with space for dining. This aesthetic is carried into the kitchen where you will fall in love with the panoramic views, chef grade stove, ample storage and counterspace. Adjacent to the kitchen is a delightful area that hosts the other side of the dual fireplace and could be used as a sitting area or for informal dining. The enormous bonus space has room for for all your friends to gather, workout equipment, maybe a pool table...the possibilities are infinite for this space. As you navigate the rest of the home, you will find large bedrooms and bathrooms, then ultimately the huge primary suite. Here, you will enjoy a stunning fireplace, lovely views, walk-in closet, extra closet and large bathroom with dual sinks, vanity, walk-in shower and soaking tub. From the primary bedroom you have direct access to the extensive screened in porch, with herringbone brick flooring and a spa that overlooks Acton and is included with the home! The porch also grants access to the kitchen, dining area and a bathroom (perfect for entertaining). The detached 2 story workshop can house 3 cars and a multitude of projects. Now, just when you thought it couldn't get any better...TWO additional parcels of land are being included in this sale and none of the 3 parcels are subject to an HOA! Imagine the possibilities, the views, the beauty and the tranquility that would be all yours, with this move in ready home.
Location
State CA
County Los Angeles
Zoning LCA21*
Direction 14fwy exit Santiago - Sierra Hwy to Desert Rd- to Clanfield St
Rooms
Family Room true
Interior
Interior Features Breakfast Bar
Cooling Central Air
Flooring Carpet, Tile, Laminate
Fireplace No
Appliance Gas Oven, Gas Range, Microwave, None
Laundry Laundry Room
Exterior
Parking Features RV Access/Parking
Garage Spaces 3.0
Pool None
View true
Roof Type Tile
Street Surface Paved
Porch Enclosed
Building
Lot Description Rectangular Lot, Views
Building Description Brick,Stucco, true
Story 1
Foundation Slab
Sewer Septic System
Water Public
Architectural Style Custom, Traditional
Structure Type Brick,Stucco
Read Less Info
Want to know what your home might be worth? Contact us for a FREE valuation!
Our team is ready to help you sell your home for the highest possible price ASAP

"My job is to find and attract mastery-based agents to the office, protect the culture, and make sure everyone is happy! "
25101 The Old Road Suite 240, Ranch, Ca, 91381, United States






