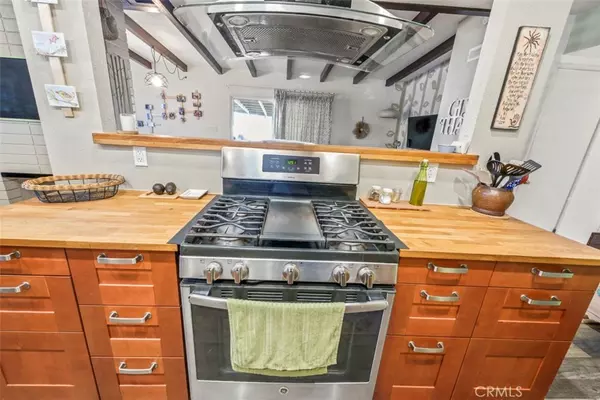$710,000
For more information regarding the value of a property, please contact us for a free consultation.
4 Beds
2 Baths
1,480 SqFt
SOLD DATE : 08/13/2024
Key Details
Sold Price $710,000
Property Type Single Family Home
Sub Type Single Family Residence
Listing Status Sold
Purchase Type For Sale
Square Footage 1,480 sqft
Price per Sqft $479
MLS Listing ID CV24092990
Sold Date 08/13/24
Bedrooms 4
Full Baths 2
HOA Y/N No
Year Built 1955
Lot Size 10,375 Sqft
Property Description
North Ontario single story home features 4 bedrooms, 2 bathrooms, a cozy family room with impressive wood beam ceilings, an open floor plan, and recessed lighting throughout. It's the perfect blend of comfort and style. One of the highlights of this home is the three-sided fireplace in the dining and family room area, perfect for cozy evenings with your loved ones. Additionally, you'll find inside laundry, open remodel kitchen with stainless steel appliances a stunning island, and plenty of custom cabinets for all your storage needs. Master bedroom with wood beam ceilings and a sliding glass door that opens up to a large covered patio with a Jacuzzi - perfect for relaxing after a long day. The backyard is spacious, with a extra large patio cover, mature landscaping with fruit trees, and plenty of space to entertain friends and family. This property features an the extra long driveway with RV access, ideal for storing your recreational vehicles or hosting guests with ease. Additionally, there is a 2-car detached garage for your convenience. Minutes from Shoppings centers and commuter friendly easy access to 10 freeway. Look no further! This fantastic property is a must-see and won't last long on the market.
Location
State CA
County San Bernardino
Area 686 - Ontario
Rooms
Main Level Bedrooms 4
Interior
Interior Features Beamed Ceilings, Breakfast Bar, Separate/Formal Dining Room, Open Floorplan, Recessed Lighting, All Bedrooms Down
Heating Central, Fireplace(s)
Cooling Central Air, Gas
Flooring Laminate
Fireplaces Type Dining Room, Family Room, Gas, Outside
Fireplace Yes
Appliance Built-In Range, Gas Oven, Refrigerator
Laundry Inside
Exterior
Parking Features Driveway, Garage Faces Rear, RV Access/Parking
Garage Spaces 2.0
Garage Description 2.0
Fence Block, Chain Link, Wood
Pool None
Community Features Biking, Park, Street Lights, Suburban, Sidewalks
View Y/N Yes
View Mountain(s), Neighborhood
Roof Type Flat
Accessibility Parking
Porch Covered, Patio
Attached Garage No
Total Parking Spaces 2
Private Pool No
Building
Lot Description Back Yard, Front Yard
Story 1
Entry Level One
Foundation Concrete Perimeter
Sewer Public Sewer
Water Public
Architectural Style Contemporary
Level or Stories One
New Construction No
Schools
School District Ontario-Montclair
Others
Senior Community No
Tax ID 1010182240000
Security Features Security System
Acceptable Financing Cash, Cash to New Loan, Conventional, FHA, VA Loan
Listing Terms Cash, Cash to New Loan, Conventional, FHA, VA Loan
Financing VA
Special Listing Condition Standard
Read Less Info
Want to know what your home might be worth? Contact us for a FREE valuation!

Our team is ready to help you sell your home for the highest possible price ASAP

Bought with Matthew Magallanez • NEST REAL ESTATE

"My job is to find and attract mastery-based agents to the office, protect the culture, and make sure everyone is happy! "
25101 The Old Road Suite 240, Ranch, Ca, 91381, United States






