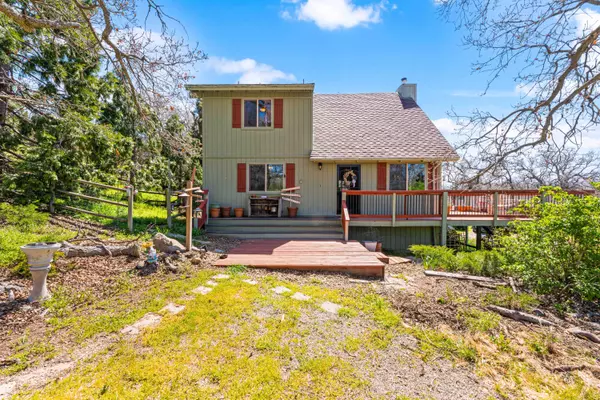$495,000
For more information regarding the value of a property, please contact us for a free consultation.
3 Beds
2 Baths
1,983 SqFt
SOLD DATE : 08/09/2024
Key Details
Sold Price $495,000
Property Type Single Family Home
Sub Type Single Family Residence
Listing Status Sold
Purchase Type For Sale
Square Footage 1,983 sqft
Price per Sqft $249
MLS Listing ID 24003166
Sold Date 08/09/24
Style Ranch
Bedrooms 3
Full Baths 2
HOA Y/N Yes
Originating Board Greater Antelope Valley Association of REALTORS®
Year Built 1980
Lot Size 1.270 Acres
Acres 1.27
Property Description
**Assumable VA Loan** Discover this hidden gem nestled within the beautiful gated community of Bear Valley Springs! Situated on 1.27 acres of fully fenced land, this stunning A-framed house awaits. Step into the fully remodeled kitchen, a chef's paradise boasting all 800 Series Bosch appliances, custom cabinetry, and chef-grade stainless steel countertops with a farmhouse-style sink. The kitchen island features a genuine butcher block top and a convenient breakfast bar.
Vaulted ceilings and picturesque windows adorn the living room, with the fully stoned fireplace serving as the focal point. The main floor bathroom exudes rustic charm with a custom metal galvanized tub. Say goodbye to cold floors with radiant floor heating throughout most of the home.
Step onto the porch and soak in the mountain views while enjoying a cup of coffee or hosting barbecues for friends. The property includes a 3-car garage, with one side prepped with plumbing and electricity, offering potential for a mother-in-law suite conversion. Horse enthusiasts will appreciate the horse stalls, fenced-in pasture, and multiple sheds. RV potential adds to the property's versatility.
Additional features include a transfer switch for a generator, tankless water heater, and natural gas lines on the property. Don't miss out on this exceptional opportunity to experience luxurious living in Bear Valley Springs!
Location
State CA
County Kern
Zoning E(1) RS
Direction From Bear Valley Road, enter onto Willow Pass then go north on Bowen Ct. Cul de sac street.
Interior
Cooling Wall/Window Unit(s)
Flooring Carpet, Tile, Laminate
Fireplace Yes
Appliance Dishwasher, Disposal, Gas Oven, Gas Range, Microwave, Refrigerator, None
Laundry Hallway
Exterior
Garage RV Access/Parking
Garage Spaces 3.0
Fence Chain Link, Wood
Pool Community
View true
Roof Type Shingle
Street Surface Paved
Porch Deck
Parking Type RV Access/Parking
Building
Lot Description Cul-De-Sac, Views
Story 2
Foundation Raised
Sewer Septic System
Water Public
Architectural Style Ranch
Structure Type Wood Siding
Others
HOA Fee Include 2052.0
Security Features Gated Community
Read Less Info
Want to know what your home might be worth? Contact us for a FREE valuation!
Our team is ready to help you sell your home for the highest possible price ASAP

"My job is to find and attract mastery-based agents to the office, protect the culture, and make sure everyone is happy! "
25101 The Old Road Suite 240, Ranch, Ca, 91381, United States






