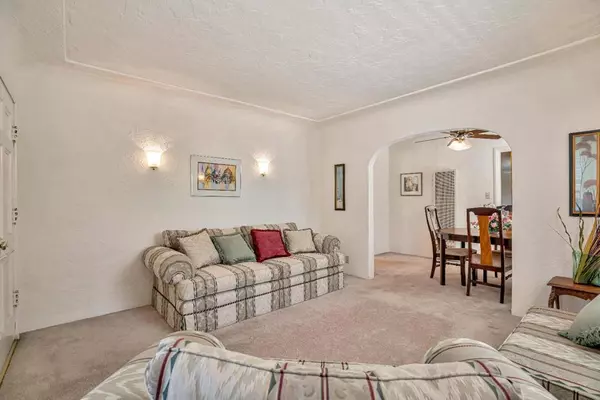$2,400,000
For more information regarding the value of a property, please contact us for a free consultation.
3 Beds
2 Baths
1,440 SqFt
SOLD DATE : 08/09/2024
Key Details
Sold Price $2,400,000
Property Type Single Family Home
Sub Type Single Family Residence
Listing Status Sold
Purchase Type For Sale
Square Footage 1,440 sqft
Price per Sqft $1,666
MLS Listing ID ML81969983
Sold Date 08/09/24
Bedrooms 3
Full Baths 2
HOA Y/N No
Year Built 1943
Lot Size 6,969 Sqft
Property Description
Welcome to 1464 Miller Ave! This rarely available 3 BR, 2 BA cozy house, located in the highly desirable West San Jose sought-after prime neighborhood, within the esteemed Cupertino school district. This home has offered enjoyment and convenience for several generations of the same family! Charming and inviting living room with elegant wall sconce lighting and leads to formal dining. Spacious separated family room with indoor laundry and a convenient door opening to the side yard and access to the large master bedroom suite with full bath and two clothes closets situated at the back. Large lot and detached garage and tall carport, low maintenance yards with fruit trees. Long driveway for ample parking space. Convenient location- near parks and library, shopping and eateries such as Westgate Mall, Main Street Cupertino, Santana Row, and Westfield Mall. Quick access to freeways 280/85/880/17 .Easy commute to Apple and Nvidia headquarters and many high tech companies. Walking distance to all 3 award winning Cupertino Schools-Nelson S.Dilworth Elementary, Joaquin Miller Middle and Lynbrook High. Buyer should verify. This home is ready for your personal touch! Great opportunity for flipper to flip, to remodel or rebuild your dream home. Don't miss it!
Location
State CA
County Santa Clara
Area 699 - Not Defined
Zoning R1
Interior
Heating Forced Air, Wall Furnace
Cooling Wall/Window Unit(s)
Fireplace No
Appliance Vented Exhaust Fan
Exterior
Parking Features Carport
Garage Spaces 2.0
Carport Spaces 1
Garage Description 2.0
View Y/N No
Roof Type Other,Shingle
Attached Garage No
Total Parking Spaces 3
Building
Story 1
Sewer Public Sewer
Water Public
New Construction No
Schools
Elementary Schools Other
Middle Schools Other
High Schools Lynbrook
School District Other
Others
Tax ID 37727049
Financing Private
Special Listing Condition Standard
Read Less Info
Want to know what your home might be worth? Contact us for a FREE valuation!

Our team is ready to help you sell your home for the highest possible price ASAP

Bought with Vicky Le • Province Real Estate
"My job is to find and attract mastery-based agents to the office, protect the culture, and make sure everyone is happy! "
25101 The Old Road Suite 240, Ranch, Ca, 91381, United States






