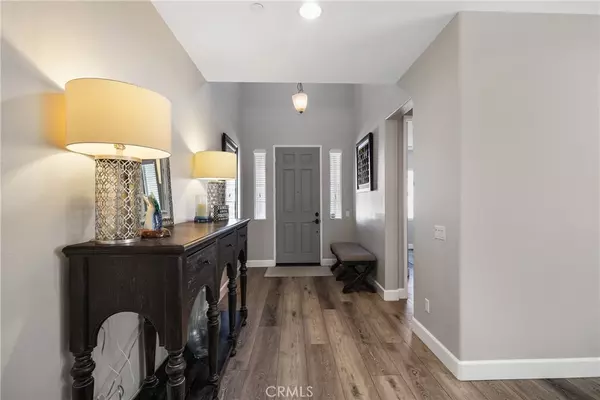$940,000
For more information regarding the value of a property, please contact us for a free consultation.
5 Beds
3 Baths
3,113 SqFt
SOLD DATE : 08/06/2024
Key Details
Sold Price $940,000
Property Type Single Family Home
Sub Type Single Family Residence
Listing Status Sold
Purchase Type For Sale
Square Footage 3,113 sqft
Price per Sqft $301
MLS Listing ID SW24113241
Sold Date 08/06/24
Bedrooms 5
Full Baths 2
Half Baths 1
Condo Fees $135
Construction Status Turnkey
HOA Fees $135/mo
HOA Y/N Yes
Year Built 2014
Lot Size 7,840 Sqft
Property Description
*Back on the market* Buyers could not perform at no fault to the sellers. Cleared termite and inspection report done. Appraisal in at 1,000,000. Welcome to your luxurious retreat in the heart of South Temecula's prestigious Morgan Heights community! This magnificent residence offers the perfect blend of sophistication and comfort, boasting five bedrooms and three baths within its spacious 3103 square feet of living space. Enjoy the perks of low taxes and access to award-winning schools, while being just moments away from the charm of local wineries and the excitement of Pechanga Casino. Step inside to discover an array of upgrades, including new countertops in the bathrooms and freshly repainted cupboards, enhancing the home's elegant aesthetic. The gourmet kitchen is a chef's delight, featuring granite countertops, a large kitchen island, and even includes a refrigerator for added convenience. Entertain guests effortlessly in the separate dining room or unwind in the family room, complete with an upgraded fireplace for cozy evenings in. Escape to the outdoor oasis, where a patio cover and spa await amidst the lush surroundings. Plus, with paid-off solar panels and vinyl flooring throughout with upgraded baseboards, this home seamlessly combines eco-friendly features with modern luxury. Complete with a three-car garage and a downstairs bedroom with a separate full bath, this home offers both practicality and comfort for every lifestyle. Welcome home to the epitome of South Temecula living!
Location
State CA
County Riverside
Area Srcar - Southwest Riverside County
Rooms
Main Level Bedrooms 1
Interior
Interior Features Built-in Features, Block Walls, Cathedral Ceiling(s), Separate/Formal Dining Room, Eat-in Kitchen, Granite Counters, High Ceilings, Open Floorplan, Pantry, Recessed Lighting, Storage, Wired for Sound, Bedroom on Main Level, Jack and Jill Bath, Loft, Primary Suite, Walk-In Closet(s)
Heating Central, Fireplace(s), Solar
Cooling Central Air
Flooring Vinyl
Fireplaces Type Family Room, Gas
Fireplace Yes
Appliance Dishwasher, Gas Cooktop, Disposal, Gas Oven, Gas Water Heater, Microwave, Refrigerator, Self Cleaning Oven, Water Heater
Laundry Inside, Laundry Room, Upper Level
Exterior
Parking Features Concrete, Door-Multi, Direct Access, Driveway, Garage Faces Front, Garage, Private
Garage Spaces 3.0
Garage Description 3.0
Fence Block, Vinyl, Wrought Iron
Pool None
Community Features Curbs, Storm Drain(s), Street Lights, Sidewalks
Utilities Available Cable Available, Electricity Available, Natural Gas Available, Phone Available, Underground Utilities, Water Available, Sewer Not Available
Amenities Available Management
View Y/N Yes
View Hills, Mountain(s)
Porch Rear Porch, Covered, Open, Patio
Attached Garage Yes
Total Parking Spaces 3
Private Pool No
Building
Lot Description 0-1 Unit/Acre, Front Yard, Lawn, Landscaped, Paved, Street Level
Story 2
Entry Level Two
Foundation Permanent
Sewer None
Water Public
Level or Stories Two
New Construction No
Construction Status Turnkey
Schools
Elementary Schools Tony Tobin
Middle Schools Vail Ranch
High Schools Great Oak
School District Temecula Unified
Others
HOA Name Morgan Heights
Senior Community No
Tax ID 966393009
Security Features Carbon Monoxide Detector(s),Fire Sprinkler System,Smoke Detector(s)
Acceptable Financing Cash, Conventional, Submit, VA Loan
Listing Terms Cash, Conventional, Submit, VA Loan
Financing Conventional
Special Listing Condition Standard
Read Less Info
Want to know what your home might be worth? Contact us for a FREE valuation!

Our team is ready to help you sell your home for the highest possible price ASAP

Bought with Anthony Anselmo • Abundance Real Estate
"My job is to find and attract mastery-based agents to the office, protect the culture, and make sure everyone is happy! "
25101 The Old Road Suite 240, Ranch, Ca, 91381, United States






