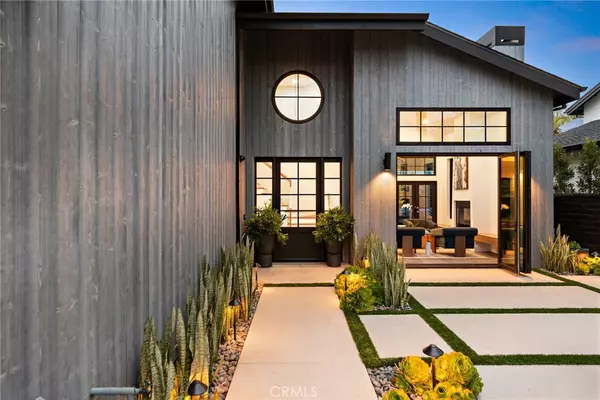$4,100,000
For more information regarding the value of a property, please contact us for a free consultation.
4 Beds
5 Baths
2,950 SqFt
SOLD DATE : 07/23/2024
Key Details
Sold Price $4,100,000
Property Type Single Family Home
Sub Type Single Family Residence
Listing Status Sold
Purchase Type For Sale
Square Footage 2,950 sqft
Price per Sqft $1,389
Subdivision Breakers (Brk)
MLS Listing ID OC24086025
Sold Date 07/23/24
Bedrooms 4
Full Baths 1
Half Baths 1
Three Quarter Bath 3
Condo Fees $387
Construction Status Updated/Remodeled,Turnkey
HOA Fees $387/mo
HOA Y/N Yes
Year Built 1988
Lot Size 7,065 Sqft
Property Description
A full renovation, down to the studs, with an impressive new style and exceptional luxury distinguishes this partial ocean-view home in the exclusive guard-gated Breakers community on the Shores side in San Clemente. Providing a tranquil setting and neighborhood private beach access this home wrapped in distinctive full wood grain siding is in proximity to open nature and some of California's best beaches, including Trestles, which gives this home a unique, coastal retreat feel. Interiors spaces offer 2,950 +/- s.f., of elegant comfort and bold design with 4 bedrooms, and 5 bathrooms. Upon entry you are greeted with an airy entry hall with exceptionally tall ceilings, creating a stunning first impression. Concrete tile-like floors shine, and a formal living living space exudes the California beach lifestyle with metal and glass bi-folding doors that open to the front courtyard and dining room feature statement lighting. The family room is a relaxed open concept space, where light and air filter through bi-folding glass doors that open to the backyard, offers a fireplace swathed in black brick, with bar seating connecting to an oversized island with quartz counters. Custom cabinets and floating shelves in the kitchen, with a seamless panel refrigerator and a window that opens to the backyard are amenities perfect for upscale entertaining. All the bedrooms boast completely remodeled en-suite bathrooms, which showcase stunning custom tile-work, are quiet retreats with clean, simple details. Best of all is the primary bedroom with an enviable en-suite that offers dual vanities, a freestanding soaking tub, and a separate custom shower. Exterior spaces are fantastic focal points, with new front and rear hardscape, a spa with soothing water features, and a custom fire pit that creates a cozy place for year-round stargazing. The renovation was completed in January 2023 and includes new windows and doors, a new roof, new AC units, tankless water heater, custom railing and stairs, new hardscape and turf front and rear for low maintenance, a built in BBQ, whole house water filtration system and reverse osmosis, all new surfaces throughout, outdoor shower, and a 3-car garage with plentiful built-in cabinetry and new garage doors, The Breakers community offers residents amenities such as a pool, spa, pickleball court, private park, and is conveniently located near top-rated schools, world class surfing, restaurants and shopping on Del Mar Street.
Location
State CA
County Orange
Area Sw - San Clemente Southwest
Interior
Interior Features Breakfast Bar, Block Walls, Separate/Formal Dining Room, Eat-in Kitchen, High Ceilings, Open Floorplan, Quartz Counters, Recessed Lighting, All Bedrooms Up, Entrance Foyer, Primary Suite, Walk-In Pantry
Heating Central
Cooling Central Air
Flooring Vinyl
Fireplaces Type Family Room, Gas, Living Room
Fireplace Yes
Appliance Dishwasher, Freezer, Gas Range, Ice Maker, Refrigerator, Tankless Water Heater
Laundry Inside, Laundry Room
Exterior
Exterior Feature Lighting, Rain Gutters, Fire Pit
Parking Features Door-Multi, Driveway, Driveway Up Slope From Street, Garage Faces Front, Garage
Garage Spaces 3.0
Garage Description 3.0
Fence Block, Stucco Wall, Wood
Pool Community, In Ground, Private, Association
Community Features Curbs, Street Lights, Sidewalks, Gated, Pool
Utilities Available Electricity Connected, Sewer Connected, Water Connected
Amenities Available Clubhouse, Barbecue, Pickleball, Pool, Guard, Spa/Hot Tub, Security, Tennis Court(s)
View Y/N Yes
View Ocean, Peek-A-Boo
Roof Type Composition
Porch Front Porch, Patio, Wood
Attached Garage Yes
Total Parking Spaces 3
Private Pool Yes
Building
Lot Description 0-1 Unit/Acre
Story 2
Entry Level Two
Foundation Slab
Sewer Public Sewer
Water Public
Architectural Style Contemporary
Level or Stories Two
New Construction No
Construction Status Updated/Remodeled,Turnkey
Schools
Elementary Schools Concordia
Middle Schools Shorecliff
High Schools San Clemente
School District Capistrano Unified
Others
HOA Name Breakers
Senior Community No
Tax ID 06030348
Security Features Carbon Monoxide Detector(s),Fire Detection System,Gated with Guard,Gated Community,24 Hour Security,Smoke Detector(s)
Acceptable Financing Cash, Cash to New Loan, Conventional
Listing Terms Cash, Cash to New Loan, Conventional
Financing Cash
Special Listing Condition Standard
Read Less Info
Want to know what your home might be worth? Contact us for a FREE valuation!

Our team is ready to help you sell your home for the highest possible price ASAP

Bought with Phil Shinners • Redfin
"My job is to find and attract mastery-based agents to the office, protect the culture, and make sure everyone is happy! "
25101 The Old Road Suite 240, Ranch, Ca, 91381, United States






