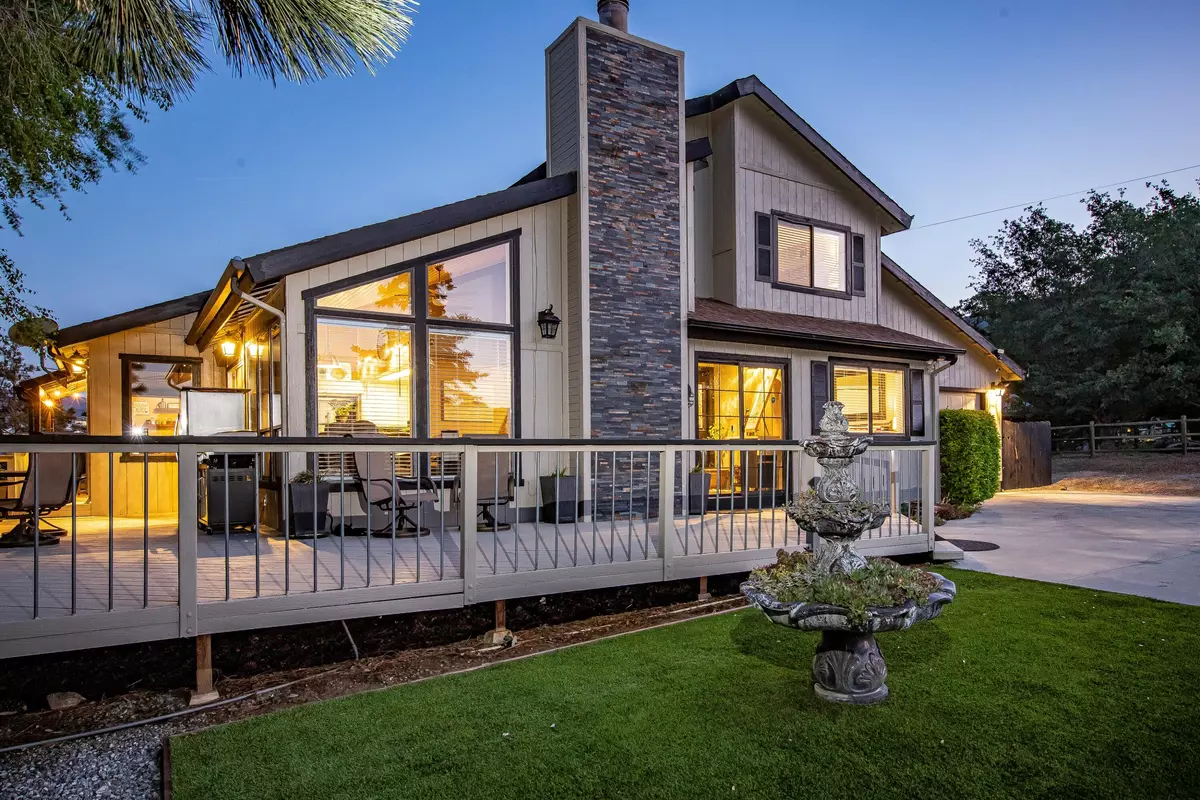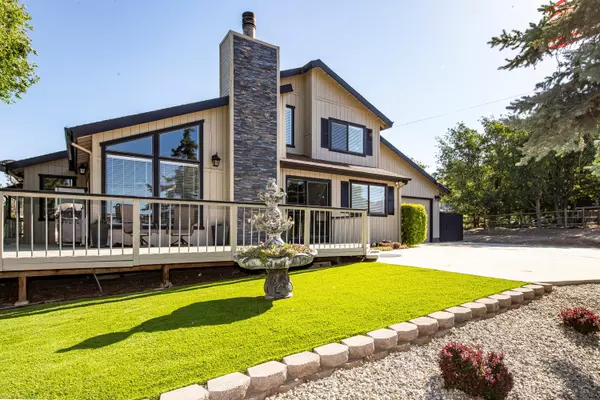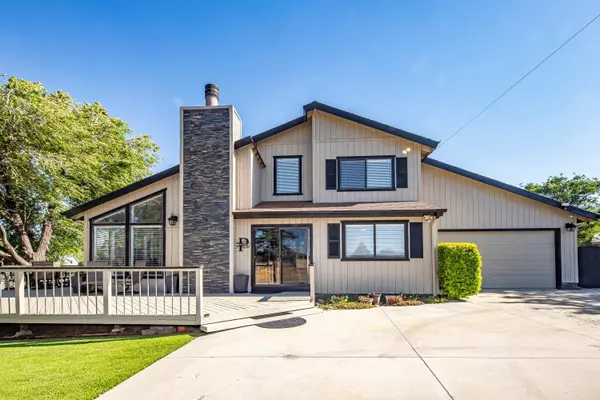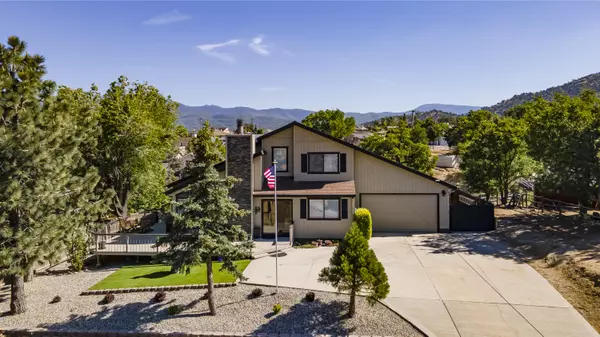$550,000
For more information regarding the value of a property, please contact us for a free consultation.
3 Beds
2 Baths
2,537 SqFt
SOLD DATE : 07/01/2024
Key Details
Sold Price $550,000
Property Type Single Family Home
Sub Type Single Family Residence
Listing Status Sold
Purchase Type For Sale
Square Footage 2,537 sqft
Price per Sqft $216
MLS Listing ID 24004033
Sold Date 07/01/24
Bedrooms 3
Full Baths 2
Originating Board Greater Antelope Valley Association of REALTORS®
Year Built 1993
Lot Size 0.520 Acres
Acres 0.52
Property Description
Tranquility begins at the front door of this 2,537 sq. ft. 3 bd. + 2ba. with an oversized bonus room and pool home! Welcome your guests through the inviting enclosed front porch/mud room that leads to the front door. Once entering the home, take note of the open floor plan, vaulted wood beam ceiling & beautiful picturesque windows that offer incredible views of the surrounding foothills & plenty of natural sunlight. Tasteful colors of neutral interior paint, custom baseboards, wood plank flooring & ceiling fans throughout. The living room has a fireplace that showcases a brick hearth & custom oak mantle. A gourmet kitchen with granite countertops, multiple cabinets, custom tile backsplash, and stainless steel appliances that include a double oven, trash compactor & refrigerator. Your chef's kitchen also has a single-basin farm-style sink, a garden window that looks into the stunning backyard, and a double island countertop for extra seating. The dining room is conveniently located next to the kitchen. The guest bathroom was remodeled with modern touches of sleek light fixtures, granite countertops & custom tile tub/shower enclosure. The laundry area is downstairs & includes a washer/dryer. All three bedrooms are spacious, with two bedrooms on the first floor & a private primary bedroom located upstairs. The primary bathroom is elegantly designed with granite countertops, dual sinks, dual walk-in closets, a custom stone & tile walk-in shower, and a jacuzzi tub & built-in electric fireplace. An additional permitted and oversized bonus room on the south side of the garage could be used for many options, such as a theatre room, game room, or an office. The stairway in the bonus room leads to a large, insulated storage room. Step out back to an entertainer's backyard! Features include a wrap-around deck, covered patio, mature & low maintenance landscaping with planter walls, DG & stone-style walkways, and a firepit on the lower level. Relax this summer season near your in-ground pool, which includes a Baja-style shelf. When star gazing at night or enjoying the views of the valley, come & see all of the beauty this home offers!
Location
State CA
County Kern
Zoning E(1/4)RS
Direction From Westwood Blvd, to Woodford Blvd, to White Pine Dr. to property on the left hand side
Interior
Heating Natural Gas
Cooling Central Air
Fireplace Yes
Appliance Dishwasher, Disposal, Double Oven, Dryer, Microwave, Refrigerator, Trash Compactor, Washer, None
Laundry Hallway, Downstairs
Exterior
Parking Features RV Access/Parking
Garage Spaces 2.0
Fence Wood
Pool In Ground
View true
Roof Type Composition
Street Surface Paved,Public
Porch Covered, Deck
Building
Lot Description Views
Story 2
Foundation Slab
Water Public
Structure Type Wood Siding
Read Less Info
Want to know what your home might be worth? Contact us for a FREE valuation!
Our team is ready to help you sell your home for the highest possible price ASAP
"My job is to find and attract mastery-based agents to the office, protect the culture, and make sure everyone is happy! "
25101 The Old Road Suite 240, Ranch, Ca, 91381, United States






