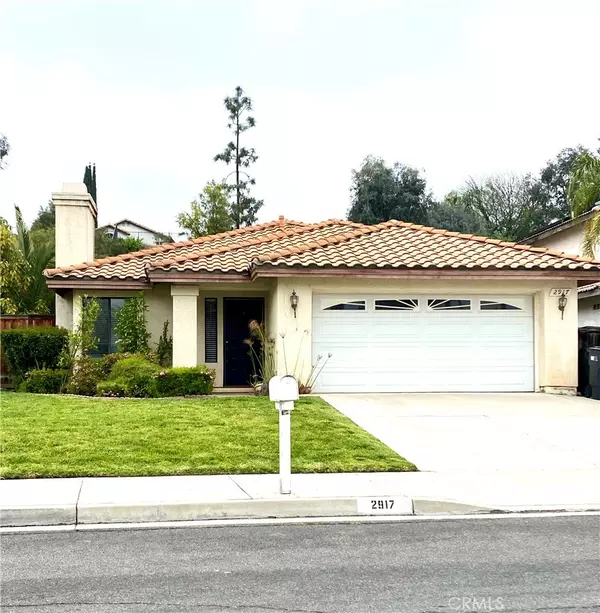$700,000
For more information regarding the value of a property, please contact us for a free consultation.
3 Beds
2 Baths
1,336 SqFt
SOLD DATE : 06/28/2024
Key Details
Sold Price $700,000
Property Type Single Family Home
Sub Type Single Family Residence
Listing Status Sold
Purchase Type For Sale
Square Footage 1,336 sqft
Price per Sqft $523
Subdivision ,Corona Hills
MLS Listing ID IG24101002
Sold Date 06/28/24
Bedrooms 3
Full Baths 2
HOA Y/N No
Year Built 1989
Lot Size 9,147 Sqft
Property Description
Discover the allure of Corona Hills with this charming 3 bedroom, 2 bath home. Upon entering you will find a spacious living/dining area with a decorator tile fireplace. High ceilings and a skylight in the kitchen allow for plenty of natural light to come in. The kitchen has plenty of countertop areas with a new dishwasher and microwave having been added recently. The master suite is spacious with high ceilings and decorator paint. The master bath has new cabinetry, granite countertops and new wood laminate flooring. On the opposite side of home are the secondary bedrooms with large windows allowing for a lots of natural light. There is also a second bath which also has been tastefully updated. Outdoors you will find a large yard ready for you to add your touches. There is a low maintenance concrete elevated entertaining area for barbecues and dining with friends and family. Located just minutes to the 91 freeway this home offers convenience, dining and entertainment nearby. There is a new water heater, several well established trees in the yard and a 2 car garage! Run, this home won’t be on the market long.
Location
State CA
County Riverside
Area 248 - Corona
Rooms
Main Level Bedrooms 1
Interior
Interior Features Separate/Formal Dining Room, Eat-in Kitchen, All Bedrooms Down
Heating Central
Cooling Central Air
Fireplaces Type Living Room
Fireplace Yes
Laundry In Garage
Exterior
Garage Spaces 2.0
Garage Description 2.0
Pool None
Community Features Curbs, Street Lights, Sidewalks
View Y/N Yes
View Neighborhood
Porch Deck
Attached Garage Yes
Total Parking Spaces 2
Private Pool No
Building
Story 1
Entry Level One
Sewer Public Sewer
Water Public
Architectural Style Spanish
Level or Stories One
New Construction No
Schools
High Schools Hillcrest
School District Alvord Unified
Others
Senior Community No
Tax ID 172291022
Acceptable Financing Cash, Conventional
Listing Terms Cash, Conventional
Financing FHA
Special Listing Condition Standard
Read Less Info
Want to know what your home might be worth? Contact us for a FREE valuation!

Our team is ready to help you sell your home for the highest possible price ASAP

Bought with Brian Shuhaibar • RE/MAX Diamond

"My job is to find and attract mastery-based agents to the office, protect the culture, and make sure everyone is happy! "
25101 The Old Road Suite 240, Ranch, Ca, 91381, United States






