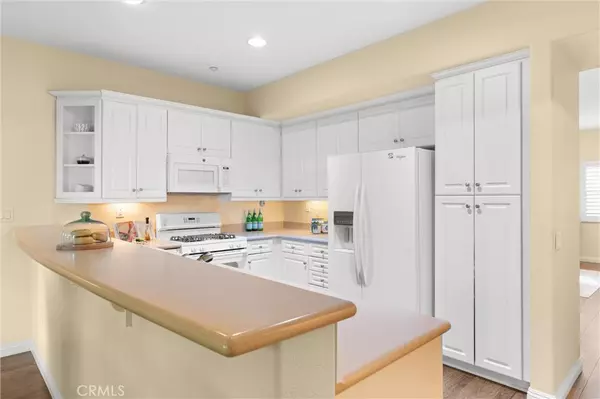$595,000
For more information regarding the value of a property, please contact us for a free consultation.
2 Beds
2 Baths
1,156 SqFt
SOLD DATE : 06/20/2024
Key Details
Sold Price $595,000
Property Type Condo
Sub Type Condominium
Listing Status Sold
Purchase Type For Sale
Square Footage 1,156 sqft
Price per Sqft $514
Subdivision ,Founders Village
MLS Listing ID OC24004810
Sold Date 06/20/24
Bedrooms 2
Full Baths 2
Condo Fees $263
Construction Status Turnkey
HOA Fees $263/mo
HOA Y/N Yes
Year Built 2004
Property Description
Senior Living at its finest! Upgraded single story 2-bedroom, 2-bathroom home in the community of Liberty @ Founders Village in Fountain Valley. Step through the entry door, with added security screen, into the spacious living room with high ceilings, recessed lighting, and a cozy fireplace for your enjoyment and relaxation. Gourmet kitchen features chic white cabinets with matching appliances, refrigerator and under counter task lighting. The large breakfast bar is perfect for quick meals and provides extra space for entertaining your guests. The adjoining dining area has room for dining table and sitting area and leads out to an extra-large private expanded patio & grass lawn area with lighted overhang for shade ideal for outdoor dining & entertaining friends. The stylish master bedroom features a large walk-in closet and a master bathroom with dual sinks with custom light fixtures, tile floors and a walk-in shower. The second bathroom has a shower over the tub and built-in cabinets. The home has a separate laundry room with washer and dryer and storage cabinets. There is a one-car attached garage with direct access to the home. The condo is situated on the first floor (no steps) and features wood laminate floors, carpet, tile flooring, recessed lighting, vertical blinds, plantation shutters. This well-maintained home is in one of the best locations in the tract directly across from the community pool, spa, and clubhouse. The home is located close to shopping, restaurants, local hospital, FV Senior Center and easy access to local freeways and a short drive to HB beaches and Mile Square Park. Income limits apply to purchase, please see supplements for details.
Location
State CA
County Orange
Area 16 - Fountain Valley / Northeast Hb
Rooms
Main Level Bedrooms 2
Interior
Interior Features Breakfast Bar, Eat-in Kitchen, High Ceilings, Recessed Lighting, All Bedrooms Down, Bedroom on Main Level, Main Level Primary, Walk-In Closet(s)
Heating Central, Fireplace(s)
Cooling Central Air, Gas
Flooring Carpet, Laminate, Tile
Fireplaces Type Electric, Living Room
Fireplace Yes
Appliance Dishwasher, Disposal, Gas Range, Gas Water Heater, Microwave, Refrigerator, Dryer, Washer
Laundry Electric Dryer Hookup, Gas Dryer Hookup, Inside, Laundry Room
Exterior
Parking Features Direct Access, Door-Single, Garage Faces Front, Garage
Garage Spaces 1.0
Garage Description 1.0
Pool Community, Fenced, Heated, In Ground, Association
Community Features Biking, Park, Pool
Utilities Available Electricity Connected, Natural Gas Connected, Sewer Connected, Water Connected
Amenities Available Clubhouse, Management, Barbecue, Pool, Pets Allowed, Spa/Hot Tub
View Y/N Yes
View Pool
Roof Type Tile
Accessibility Customized Wheelchair Accessible, No Stairs
Porch Concrete, Open, Patio
Attached Garage Yes
Total Parking Spaces 1
Private Pool No
Building
Lot Description Close to Clubhouse, Landscaped, Sprinkler System
Faces South
Story 1
Entry Level One
Sewer Public Sewer, Sewer Tap Paid
Water Public
Architectural Style Contemporary, Spanish
Level or Stories One
New Construction No
Construction Status Turnkey
Schools
School District Huntington Beach Union High
Others
HOA Name Huntington West, Inc
Senior Community Yes
Tax ID 93218263
Security Features Carbon Monoxide Detector(s),Fire Sprinkler System,Smoke Detector(s)
Acceptable Financing Cash, Cash to New Loan
Listing Terms Cash, Cash to New Loan
Financing Conventional
Special Listing Condition Third Party Approval
Read Less Info
Want to know what your home might be worth? Contact us for a FREE valuation!

Our team is ready to help you sell your home for the highest possible price ASAP

Bought with David To • Douglas Elliman of California, Inc.

"My job is to find and attract mastery-based agents to the office, protect the culture, and make sure everyone is happy! "
25101 The Old Road Suite 240, Ranch, Ca, 91381, United States






