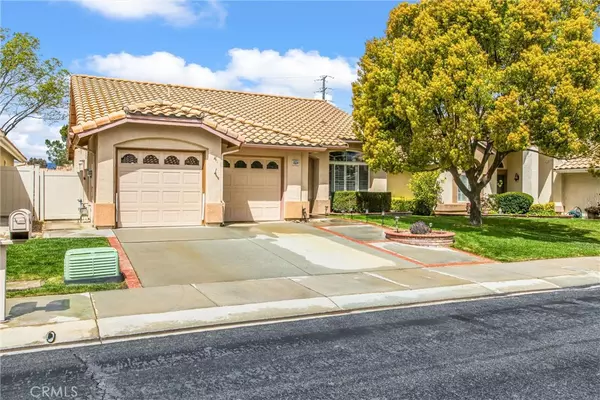$390,000
For more information regarding the value of a property, please contact us for a free consultation.
2 Beds
2 Baths
1,383 SqFt
SOLD DATE : 05/10/2024
Key Details
Sold Price $390,000
Property Type Single Family Home
Sub Type Single Family Residence
Listing Status Sold
Purchase Type For Sale
Square Footage 1,383 sqft
Price per Sqft $281
Subdivision ,Sun Lakes Country Club
MLS Listing ID EV24068221
Sold Date 05/10/24
Bedrooms 2
Full Baths 2
Condo Fees $409
HOA Fees $409/mo
HOA Y/N Yes
Year Built 1994
Lot Size 4,791 Sqft
Property Description
Located in 55+ Resort Style Community of Sun Lakes Country Club. With Panoramic views of golf course and snowcapped Mt San Gorgonio -Tivioli Plan #201 2 bedroom, 2 bath with family room model is open, cheerful and bright interior design. Enjoy sitting at the kitchen nook or relaxing in the family room while watching the golf course views. The kitchen has tasteful granite counter tops and freshly stained cabinets and a spacious island for entertaining. The master bedroom is large with sweeping views of the golf course and mountains through the sliding glass doors. The master bath has granite counters and a walk-in shower. The guest bedroom is spacious, and the guest bath also has granite counters. The plantation shutters located throughout the home give a clean, fresh style to the home. Some of the upgrades in the home are flooring, closet organizers, ceiling fans, storage cabinets in garage, laundry tub and attic ladder installed. The back yard patio has a covered patio which could be used as an outdoor living area. The landscaping is immaculate. HOA Dues include Cable TV and Internet. Sun Lakes is a 55 Plus 24-hour Guard-Gated Community with 2 Private Golf Courses, 3 Club Houses, 3 Pools/Spas (one is indoors), 3 the Gymnasiums, Tennis Courts, Pickle Ball Courts, Billiards, Bocce Courts, Driving Range, Putting Greens, 2 Restaurants, Lounge with Full Bar and Lots of Clubs and Activities available to those who are interested. Living in Sun Lakes Country Club is truly like Living in a Resort!!!
Location
State CA
County Riverside
Area 263 - Banning/Beaumont/Cherry Valley
Rooms
Main Level Bedrooms 2
Interior
Interior Features Breakfast Bar, Breakfast Area, Block Walls, Ceiling Fan(s), Cathedral Ceiling(s), Separate/Formal Dining Room, Granite Counters, Open Floorplan, Recessed Lighting, All Bedrooms Down, Walk-In Closet(s)
Heating Central
Cooling Central Air
Fireplaces Type None
Fireplace No
Appliance Free-Standing Range, Disposal, Gas Oven, Gas Range, Gas Water Heater, Ice Maker, Microwave, Refrigerator, Water To Refrigerator, Water Heater
Laundry Washer Hookup, Gas Dryer Hookup, In Garage
Exterior
Exterior Feature Awning(s), Rain Gutters
Parking Features Controlled Entrance, Concrete, Door-Multi, Direct Access, Driveway, Driveway Up Slope From Street, Garage Faces Front, Garage, Garage Door Opener
Garage Spaces 2.0
Garage Description 2.0
Fence Block, Good Condition, Stucco Wall, Vinyl, Wrought Iron
Pool Community, Filtered, Gunite, Heated, Indoor, In Ground, Lap, Association
Community Features Curbs, Golf, Mountainous, Storm Drain(s), Street Lights, Suburban, Sidewalks, Gated, Pool
Utilities Available Cable Available, Cable Connected, Electricity Connected, Natural Gas Connected, Sewer Connected, Underground Utilities, Water Connected
Amenities Available Bocce Court, Billiard Room, Clubhouse, Controlled Access, Fitness Center, Golf Course, Maintenance Grounds, Game Room, Meeting Room, Management, Meeting/Banquet/Party Room, Outdoor Cooking Area, Paddle Tennis, Pickleball, Pool, Pet Restrictions, Pets Allowed, Recreation Room, RV Parking, Guard, Spa/Hot Tub
View Y/N Yes
View Golf Course, Mountain(s)
Roof Type Spanish Tile
Accessibility Accessible Doors, Accessible Entrance
Porch Rear Porch, Concrete, Covered, Front Porch, Patio
Attached Garage Yes
Total Parking Spaces 2
Private Pool No
Building
Lot Description Back Yard, Front Yard, Gentle Sloping, Sprinklers In Rear, Sprinklers In Front, Lawn, Landscaped, Level, On Golf Course, Paved, Rectangular Lot, Sprinklers Timer, Sprinklers On Side, Sprinkler System, Street Level, Yard
Faces South
Story 1
Entry Level One
Foundation Slab
Sewer Public Sewer, Sewer Tap Paid
Water Public
Architectural Style Contemporary
Level or Stories One
New Construction No
Schools
School District Beaumont
Others
HOA Name Sun Lakes HOA
Senior Community Yes
Tax ID 440320009
Security Features Carbon Monoxide Detector(s),Security Gate,Gated with Guard,Gated Community,Gated with Attendant,24 Hour Security,Key Card Entry,Smoke Detector(s)
Acceptable Financing Cash, Cash to New Loan, Conventional, FHA, VA Loan
Listing Terms Cash, Cash to New Loan, Conventional, FHA, VA Loan
Financing Cash
Special Listing Condition Standard
Read Less Info
Want to know what your home might be worth? Contact us for a FREE valuation!

Our team is ready to help you sell your home for the highest possible price ASAP

Bought with ANDREA JENNINGS • RE/MAX HORIZON

"My job is to find and attract mastery-based agents to the office, protect the culture, and make sure everyone is happy! "
25101 The Old Road Suite 240, Ranch, Ca, 91381, United States






