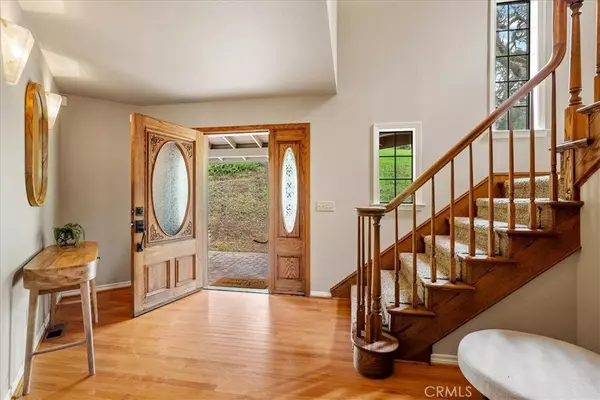$990,000
For more information regarding the value of a property, please contact us for a free consultation.
4 Beds
3 Baths
2,849 SqFt
SOLD DATE : 05/01/2024
Key Details
Sold Price $990,000
Property Type Single Family Home
Sub Type Single Family Residence
Listing Status Sold
Purchase Type For Sale
Square Footage 2,849 sqft
Price per Sqft $347
MLS Listing ID NS24016337
Sold Date 05/01/24
Bedrooms 4
Full Baths 3
HOA Y/N No
Year Built 1985
Lot Size 4.750 Acres
Property Description
Step into the embrace of nature with this stunning residence located in the idyllic west hills of Atascadero. A true haven for nature enthusiasts, this four-bedroom, three-bathroom home with 2 offices sits on an expansive 4.75 +/- acre lot, promising a lifestyle surrounded by the serene beauty of oak trees and captivating rock-covered hills.
Breathtaking views unfold before you as you step onto the extensive patio and decking, inviting you to savor every moment of the natural splendor that this property offers. The home exudes warmth with its natural feel, boasting calming colors that create a harmonious atmosphere complemented by rich hardwood flooring and extensive windows that seamlessly connect the interior to the picturesque outdoor landscape.
Inside, discover a well-designed floor plan that enhances both functionality and comfort. The large living room opens gracefully into the dining area and an expansive kitchen featuring a central island, making it the heart of the home. The main floor is a testament to practicality, housing a bedroom, bath, and office to suit various lifestyle needs.
As you ascend the beautiful wood staircase, you'll find two additional bedrooms, a separate laundry room with ample storage, and a spacious primary suite that provides a private retreat. This home ensures a perfect blend of spaciousness and intimacy.
Embrace sustainable living with the added perk of owned solar, grandfathered in with the NEM 2.0 pricing. A long driveway, adorned with an automatic gate, welcomes you home to a property that balances eco-friendly features with the modern comforts of everyday living.
The backyard is a haven for both kids and pets, fully fenced for safety, while maintaining a natural area for hiking and connecting with the local wildlife and vegetation. Whether you're hosting gatherings or seeking quiet moments of relaxation, this home effortlessly caters to your desires.
For those with a passion for hobbies, the oversized 3-car garage and ample driveway space offer room for all your toys, complemented by a storage shed, chicken coop, and ready-made garden areas. Your new lifestyle awaits – set up an appointment today to explore the endless possibilities and make this enchanting property your own!
Location
State CA
County San Luis Obispo
Area Atsc - Atascadero
Zoning RS
Rooms
Other Rooms Shed(s)
Main Level Bedrooms 1
Interior
Interior Features Breakfast Bar, Balcony, Ceiling Fan(s), Separate/Formal Dining Room, Living Room Deck Attached, Open Floorplan, Tile Counters, Bedroom on Main Level, Walk-In Closet(s)
Heating Forced Air
Cooling Central Air, Dual
Flooring Carpet, Wood
Fireplaces Type Free Standing, Living Room
Fireplace Yes
Appliance Dishwasher, Electric Oven, Gas Range
Laundry Inside, Laundry Room, Upper Level
Exterior
Exterior Feature Rain Gutters
Parking Features Door-Multi, Driveway Down Slope From Street, Driveway, Electric Gate, Garage, Paved
Garage Spaces 3.0
Garage Description 3.0
Pool None
Community Features Foothills, Gutter(s)
Utilities Available Electricity Available, Propane
View Y/N Yes
View City Lights, Hills, Panoramic, Pasture, Rocks, Valley, Trees/Woods
Roof Type Composition
Porch Deck, Front Porch
Attached Garage Yes
Total Parking Spaces 6
Private Pool No
Building
Lot Description Back Yard, Sloped Down, Garden, Gentle Sloping, Horse Property, Lot Over 40000 Sqft, Landscaped, Rocks
Story 2
Entry Level Two
Foundation Slab
Sewer Engineered Septic
Water Public
Architectural Style Custom
Level or Stories Two
Additional Building Shed(s)
New Construction No
Schools
School District Atascadero Unified
Others
Senior Community No
Tax ID 056471006
Acceptable Financing Cash, Cash to Existing Loan, Cash to New Loan, Conventional, FHA, VA Loan
Horse Property Yes
Listing Terms Cash, Cash to Existing Loan, Cash to New Loan, Conventional, FHA, VA Loan
Financing FHA 203(b)
Special Listing Condition Standard
Read Less Info
Want to know what your home might be worth? Contact us for a FREE valuation!

Our team is ready to help you sell your home for the highest possible price ASAP

Bought with Jerris Greenblat • Windermere Central Coast

"My job is to find and attract mastery-based agents to the office, protect the culture, and make sure everyone is happy! "
25101 The Old Road Suite 240, Ranch, Ca, 91381, United States






