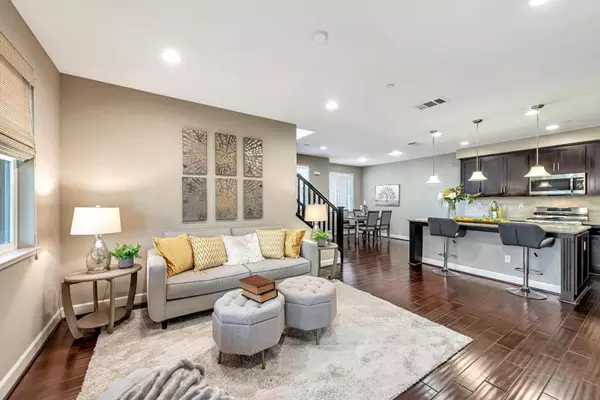$1,325,000
For more information regarding the value of a property, please contact us for a free consultation.
3 Beds
3 Baths
1,622 SqFt
SOLD DATE : 04/15/2024
Key Details
Sold Price $1,325,000
Property Type Townhouse
Sub Type Townhouse
Listing Status Sold
Purchase Type For Sale
Square Footage 1,622 sqft
Price per Sqft $816
MLS Listing ID ML81956596
Sold Date 04/15/24
Bedrooms 3
Full Baths 3
Condo Fees $286
HOA Fees $286/mo
HOA Y/N Yes
Year Built 2014
Property Description
Welcome to this charming 3-bedroom, 3-bathroom townhome in the Harmony Community.The home faces north,ensuring a delightful play of natural light throughout the day.High ceilings add an extra touch of elegance, and the balcony offers a relaxing outdoor space to unwind.The kitchen features an open floor plan with elegant shaker cabinets and an oversized granite island for entertaining.Each bedroom boasts its own adjacent bathroom,providing privacy and convenience for all residents.The convenience continues with an upstairs laundry room,making chores a breeze.The primary bedroom is a true retreat,featuring a large walk-in closet and an oversized bathroom with both a tub,standing shower and dual vanities.The thoughtful design extends to the 2-car tandem garage,providing ample parking and storage space.Enjoy the proximity to popular restaurants and stores,including the Great Mall and Trader Joe's.Commuting is a breeze with easy access to the Light Rail,BART Station and major highways such as 880,680,237 and 101.Harmony Community itself enhances your lifestyle with two playgrounds and a green belt,creating a welcoming environment for all.Positioned across from Delano Manongs Park and Mabel Mattos Elementary,this townhome offers a harmonious blend of convenience and community.
Location
State CA
County Santa Clara
Area 699 - Not Defined
Zoning R3
Interior
Interior Features Walk-In Closet(s)
Heating Central
Cooling Central Air
Flooring Carpet, Tile, Wood
Fireplace No
Appliance Dishwasher, Freezer, Gas Cooktop, Disposal, Microwave, Refrigerator, Self Cleaning Oven, Vented Exhaust Fan
Exterior
Parking Features Guest
Garage Spaces 2.0
Garage Description 2.0
Amenities Available Playground
View Y/N No
Roof Type Tile
Attached Garage No
Total Parking Spaces 2
Building
Lot Description Zero Lot Line
Faces North
Story 3
Sewer Public Sewer
Water Public
New Construction No
Schools
Elementary Schools Other
Middle Schools Other
High Schools Milpitas
School District Other
Others
HOA Name Harmony
Tax ID 08678065
Financing Conventional
Special Listing Condition Standard
Read Less Info
Want to know what your home might be worth? Contact us for a FREE valuation!

Our team is ready to help you sell your home for the highest possible price ASAP

Bought with Hauslley Silva

"My job is to find and attract mastery-based agents to the office, protect the culture, and make sure everyone is happy! "
25101 The Old Road Suite 240, Ranch, Ca, 91381, United States






