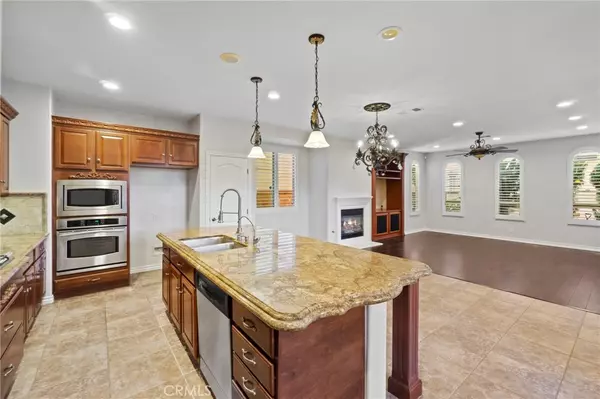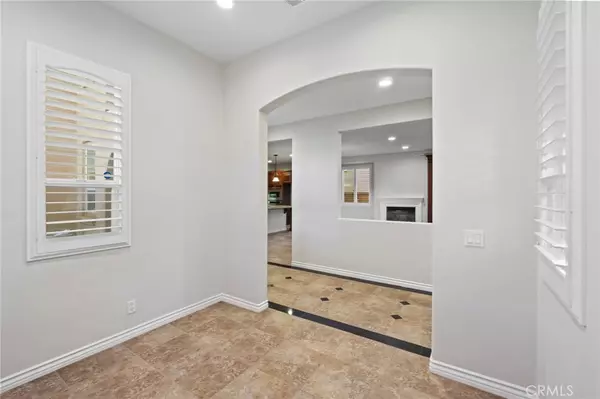$1,830,000
For more information regarding the value of a property, please contact us for a free consultation.
4 Beds
3 Baths
2,727 SqFt
SOLD DATE : 04/10/2024
Key Details
Sold Price $1,830,000
Property Type Condo
Sub Type Condominium
Listing Status Sold
Purchase Type For Sale
Square Footage 2,727 sqft
Price per Sqft $671
Subdivision Bella Rosa (Belr)
MLS Listing ID OC24054496
Sold Date 04/10/24
Bedrooms 4
Full Baths 3
Construction Status Turnkey
HOA Fees $130/mo
HOA Y/N Yes
Year Built 2004
Property Description
Nestled in a picturesque setting, this charming home exudes elegance and privacy. With its inviting courtyard perfect for entertaining, the house boasts a spacious layout designed for comfortable family living. The bright and airy great room welcomes guests with its cozy fireplace and large windows, adorned with custom built-ins and elegant fixtures. The chef's kitchen is a delight, featuring ample cabinetry, granite countertops, and a generous island overlooking a casual dining area. French doors open to a beautifully landscaped courtyard with a soothing water feature and custom barbecue, offering unparalleled privacy. A downstairs library provides versatile space for work or play. Upstairs, the luxurious master suite beckons with a separate retreat, spa-like bath, and walk-in closet. Additional bedrooms, including one on the main floor, add value and convenience. Situated in the sought-after Irvine School District and close to community amenities, this home presents a rare opportunity at an attractive price.
Location
State CA
County Orange
Area Nw - Northwood
Rooms
Main Level Bedrooms 1
Ensuite Laundry Washer Hookup, Electric Dryer Hookup, Gas Dryer Hookup, Inside, Laundry Room, Upper Level
Interior
Interior Features Breakfast Bar, Built-in Features, Balcony, Ceiling Fan(s), Granite Counters, High Ceilings, Open Floorplan, Pantry, Recessed Lighting, Wired for Data, Wired for Sound, Bedroom on Main Level, Jack and Jill Bath, Walk-In Closet(s)
Laundry Location Washer Hookup,Electric Dryer Hookup,Gas Dryer Hookup,Inside,Laundry Room,Upper Level
Heating Central, ENERGY STAR Qualified Equipment, Natural Gas
Cooling Central Air, ENERGY STAR Qualified Equipment
Flooring Carpet, Tile, Wood
Fireplaces Type Family Room, Gas
Fireplace Yes
Appliance Barbecue, Dishwasher, ENERGY STAR Qualified Appliances, Electric Oven, Gas Cooktop, Disposal, Gas Water Heater, Microwave, Range Hood, Water To Refrigerator, Water Heater
Laundry Washer Hookup, Electric Dryer Hookup, Gas Dryer Hookup, Inside, Laundry Room, Upper Level
Exterior
Garage Direct Access, Door-Single, Driveway, Garage, Garage Door Opener, Off Street, Garage Faces Rear
Garage Spaces 2.0
Garage Description 2.0
Fence Brick, Privacy
Pool Community, Filtered, Heated, In Ground, Association
Community Features Curbs, Street Lights, Sidewalks, Gated, Pool
Utilities Available Cable Available, Cable Connected, Electricity Available, Electricity Connected, Natural Gas Connected, Sewer Available, Water Connected
Amenities Available Clubhouse, Controlled Access, Fire Pit, Maintenance Grounds, Barbecue, Picnic Area, Playground, Pool, Security
View Y/N No
View None
Roof Type Fire Proof,Tile
Accessibility None
Porch Concrete, Front Porch, Patio, Porch, Stone
Parking Type Direct Access, Door-Single, Driveway, Garage, Garage Door Opener, Off Street, Garage Faces Rear
Attached Garage Yes
Total Parking Spaces 2
Private Pool No
Building
Story 2
Entry Level Two
Foundation Slab
Sewer Public Sewer
Water Public
Level or Stories Two
New Construction No
Construction Status Turnkey
Schools
Elementary Schools Northwood
Middle Schools Sierra Vista
High Schools Northwood
School District Irvine Unified
Others
HOA Name Northwood II Community Assoc.
Senior Community No
Tax ID 93027855
Security Features Security System,Carbon Monoxide Detector(s),Fire Detection System,Gated Community,Key Card Entry,Smoke Detector(s)
Acceptable Financing Cash, Cash to New Loan, Conventional
Listing Terms Cash, Cash to New Loan, Conventional
Financing Cash
Special Listing Condition Standard
Read Less Info
Want to know what your home might be worth? Contact us for a FREE valuation!

Our team is ready to help you sell your home for the highest possible price ASAP

Bought with Xiaoqing Zhu • Pinnacle Real Estate Group

"My job is to find and attract mastery-based agents to the office, protect the culture, and make sure everyone is happy! "
25101 The Old Road Suite 240, Ranch, Ca, 91381, United States






