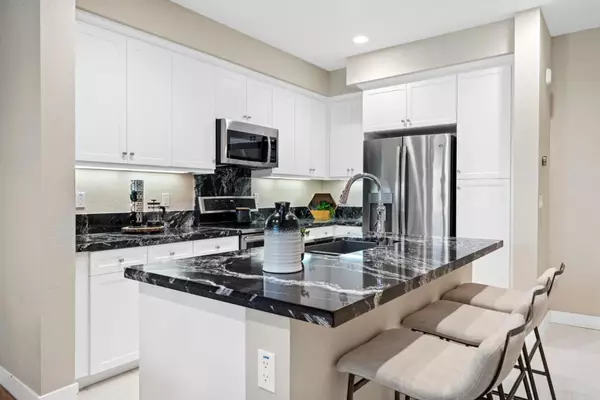$1,000,000
For more information regarding the value of a property, please contact us for a free consultation.
3 Beds
3 Baths
1,412 SqFt
SOLD DATE : 04/09/2024
Key Details
Sold Price $1,000,000
Property Type Townhouse
Sub Type Townhouse
Listing Status Sold
Purchase Type For Sale
Square Footage 1,412 sqft
Price per Sqft $708
MLS Listing ID ML81957188
Sold Date 04/09/24
Bedrooms 3
Full Baths 3
Condo Fees $155
HOA Fees $155/mo
HOA Y/N Yes
Year Built 2017
Property Description
Come quick...don't miss the chance to own this 3-story Depot Station gem in the heart of vibrant Morgan Hill! Just steps away from downtown restaurants, shops, the train station, a kids playground and the Morgan Hill Farmers market, this gorgeous townhouse provides 3 bedrooms and 3 full bathrooms and over 1400 square feet of living space. The open concept modern kitchen has white cabinets, black countertops, upgraded stainless steel appliances and a spacious cooking island with a prep sink. A balcony off the family room /dining area extends your living space. The primary suit has a large closet that is accessed by 2 doors, and a bathroom with dual sinks and an expansive shower. Upgraded features include plantation shutters, dual-zone Nest thermostats, a solar system, and LED recessed lighting throughout. The extra-long 2.50 tandem garage gives you ample space for parking and storage. This fresh, modern townhouse-is just a short drive to Silicon Valley...gives you the feel of modern urban living, but with all the benefits of a quaint small town.
Location
State CA
County Santa Clara
Area 699 - Not Defined
Zoning R1
Interior
Interior Features Breakfast Bar, Walk-In Closet(s)
Heating Central
Cooling Central Air
Flooring Carpet, Laminate, Stone, Tile, Wood
Fireplace No
Appliance Dishwasher, Electric Cooktop, Freezer, Disposal, Microwave, Refrigerator, Range Hood, Vented Exhaust Fan
Exterior
Parking Features Gated
Garage Spaces 2.0
Garage Description 2.0
View Y/N No
Roof Type Tile
Porch Deck
Attached Garage Yes
Total Parking Spaces 2
Building
Story 3
Foundation Slab
Sewer Public Sewer
New Construction No
Schools
Elementary Schools Other
High Schools Other
School District Other
Others
HOA Name Common Interest Management Service
Tax ID 72654024
Acceptable Financing Cal Vet Loan, VA Loan
Listing Terms Cal Vet Loan, VA Loan
Financing Conventional
Special Listing Condition Standard
Read Less Info
Want to know what your home might be worth? Contact us for a FREE valuation!

Our team is ready to help you sell your home for the highest possible price ASAP

Bought with Regina Ha • SALA Homes & Associates
"My job is to find and attract mastery-based agents to the office, protect the culture, and make sure everyone is happy! "
25101 The Old Road Suite 240, Ranch, Ca, 91381, United States






