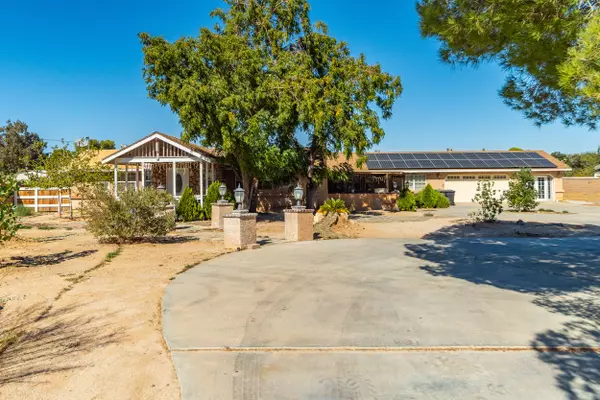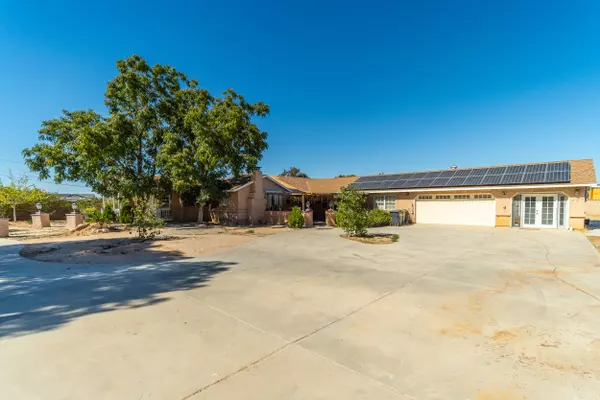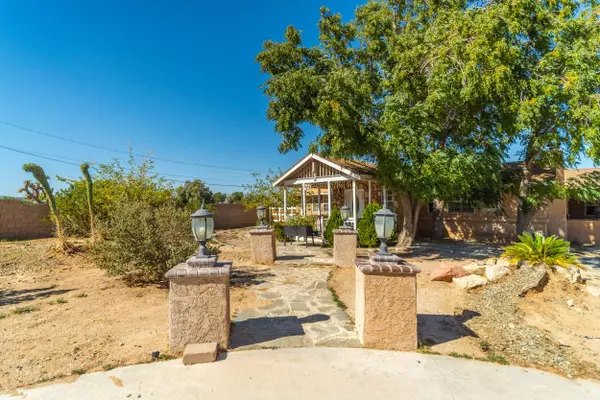$500,000
For more information regarding the value of a property, please contact us for a free consultation.
3 Beds
3 Baths
2,289 SqFt
SOLD DATE : 04/08/2024
Key Details
Sold Price $500,000
Property Type Single Family Home
Sub Type Single Family Residence
Listing Status Sold
Purchase Type For Sale
Square Footage 2,289 sqft
Price per Sqft $218
MLS Listing ID 23007351
Sold Date 04/08/24
Style Ranch
Bedrooms 3
Full Baths 3
Originating Board Greater Antelope Valley Association of REALTORS®
Year Built 1939
Lot Size 1.070 Acres
Acres 1.07
Property Description
This custom home and property has so much to offer with plenty of room for someone who works from home. There is a separate wing of the home that could be a private living space and/or office. Surrounded by beautiful custom homes, it is in the heart of Quartz Hill, yet very private with a wrought iron gate and beautiful block walls. Walk up the stone pathway to the quaint covered front porch. Another large, side covered patio is off the living room on the east side and a side covered patio is ready to be finished to become an enclosed patio on the west side. A 90' permitted back patio was added next to the above ground pool with expansive deck. A circular cement driveway goes to the back of the property where the house is located and also leads to a separate very large storage shed with roll up door. Another large storage shed in the back of the property has a very large cement pad. An animal facility is ready for your chickens or goats, which can be converted to a barn, and there's plenty of room for horses. Enter into a bright foyer that leads to the large open living room with a cozy fireplace and shuttered windows. Notice the beautiful architecture in the doorways, the patterns in the floor tiles and the wainscoting. Rich wood, stainless steel appliances and granite enhance the very functional and gorgeous kitchen, with butler's pantry, storage room and extra large laundry room that doubles as another storage room. An additional room has been added between the garage and master bedroom. Use as an exercise room, office, nursery, playroom, or more. Bathrooms have been updated and include granite and tile. There's so much to offer with this home and property and so many ways someone could alter it to make it their own.
Location
State CA
County Los Angeles
Zoning LCA110000*
Direction From Hwy 14 - West on Ave. L - Property is located on the North side of the street between 50th and 52nd St West.
Interior
Heating Natural Gas
Cooling Central Air
Flooring Tile
Fireplace Yes
Appliance Dishwasher, Disposal, Gas Oven, Gas Range, Microwave, None
Laundry Laundry Room
Exterior
Parking Features RV Access/Parking
Garage Spaces 2.0
Fence Back Yard, Front Yard, Block, Wrought Iron
Pool Above Ground
Roof Type Shingle
Street Surface Paved,Public
Porch Covered, Permitted, Slab
Building
Lot Description Rectangular Lot
Story 1
Foundation Slab
Sewer Septic System
Water Public
Architectural Style Ranch
Structure Type Stucco
Read Less Info
Want to know what your home might be worth? Contact us for a FREE valuation!
Our team is ready to help you sell your home for the highest possible price ASAP
"My job is to find and attract mastery-based agents to the office, protect the culture, and make sure everyone is happy! "
25101 The Old Road Suite 240, Ranch, Ca, 91381, United States






