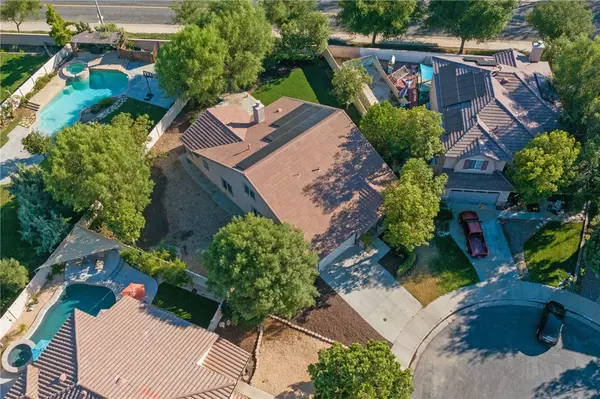$685,000
For more information regarding the value of a property, please contact us for a free consultation.
4 Beds
2 Baths
2,414 SqFt
SOLD DATE : 04/03/2024
Key Details
Sold Price $685,000
Property Type Single Family Home
Sub Type Single Family Residence
Listing Status Sold
Purchase Type For Sale
Square Footage 2,414 sqft
Price per Sqft $283
MLS Listing ID SW24002759
Sold Date 04/03/24
Bedrooms 4
Full Baths 2
Condo Fees $45
Construction Status Updated/Remodeled,Turnkey
HOA Fees $45/mo
HOA Y/N Yes
Year Built 2001
Lot Size 10,018 Sqft
Property Description
This stunning 4-bedroom, 2-bathroom oasis sits on nearly a quarter acre. Every inch of this home has been meticulously updated and upgraded, leaving no detail untouched. Step inside to discover a bright and spacious living space that's been adorned with fresh paint and new flooring, creating a modern and inviting atmosphere. The heart of this home is the fully upgraded kitchen, boasting all-new appliances, countertops, and cabinetry. All the bedrooms and bathrooms are conveniently located on the main floor, providing ease and accessibility. The two beautifully upgraded bathrooms offer a spa-like retreat, featuring sleek fixtures and contemporary finishes. But there's a delightful surprise awaiting you upstairs - a master-sized bedroom with a loft. This private retreat is perfect for unwinding, working from home, or simply enjoying some solitude. The exterior is just as impressive with a brand new sprinkler system and lush sod, ensuring your outdoor space is always green and inviting. The almost quarter-acre lot provides ample room for outdoor activities and gardening, or future of a pool. This home comes with low HOA fees, lower taxes, and new solar system (locked into net metering 2.0) on this property translates into a low monthly bill of only $197 (NOT A LEASE), giving you energy efficiency and peace of mind. There's even room for RV parking. No expense was spared in making this house feel like a brand-new home, ready for you to move right in and start creating lasting memories. Don't miss the opportunity to make this your forever home. Schedule a viewing today and experience the epitome of modern living!
Location
State CA
County Riverside
Area Srcar - Southwest Riverside County
Zoning R-1
Rooms
Main Level Bedrooms 3
Interior
Interior Features All Bedrooms Down, Bedroom on Main Level, Loft, Main Level Primary, Primary Suite, Walk-In Closet(s)
Heating Central
Cooling Central Air, ENERGY STAR Qualified Equipment
Flooring Vinyl
Fireplaces Type Family Room
Fireplace Yes
Appliance Dryer, Washer
Laundry Inside, Laundry Room
Exterior
Parking Features Boat, Concrete, Door-Single, Driveway, Garage Faces Front, Garage, Garage Door Opener, Oversized, RV Potential, One Space, See Remarks
Garage Spaces 2.0
Garage Description 2.0
Fence Vinyl
Pool None
Community Features Foothills, Gutter(s), Park, Storm Drain(s), Sidewalks
Amenities Available Sport Court, Maintenance Grounds, Playground
View Y/N Yes
View Mountain(s), Neighborhood
Porch Concrete, Open, Patio
Attached Garage Yes
Total Parking Spaces 2
Private Pool No
Building
Lot Description Cul-De-Sac, Sprinklers In Rear, Sprinklers In Front, Sprinkler System
Story 2
Entry Level One
Sewer Public Sewer
Water Public
Level or Stories One
New Construction No
Construction Status Updated/Remodeled,Turnkey
Schools
School District Lake Elsinore Unified
Others
HOA Name The Ridge
Senior Community No
Tax ID 362532006
Acceptable Financing Cash, Cash to Existing Loan, Cash to New Loan, Conventional, FHA, Submit, VA Loan
Green/Energy Cert Solar
Listing Terms Cash, Cash to Existing Loan, Cash to New Loan, Conventional, FHA, Submit, VA Loan
Financing Conventional
Special Listing Condition Standard
Read Less Info
Want to know what your home might be worth? Contact us for a FREE valuation!

Our team is ready to help you sell your home for the highest possible price ASAP

Bought with Jill Hardy • Hardy Realtors

"My job is to find and attract mastery-based agents to the office, protect the culture, and make sure everyone is happy! "
25101 The Old Road Suite 240, Ranch, Ca, 91381, United States






