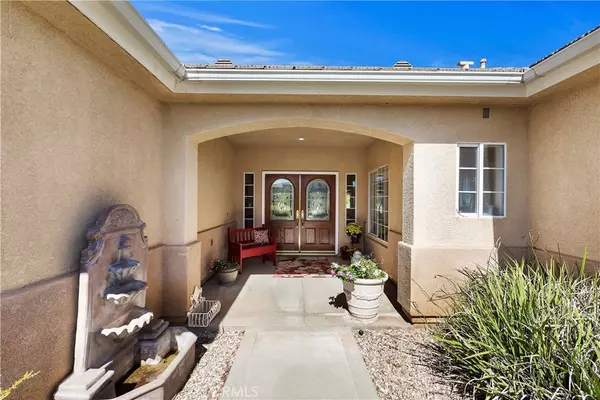$966,000
For more information regarding the value of a property, please contact us for a free consultation.
5 Beds
3 Baths
3,077 SqFt
SOLD DATE : 01/03/2024
Key Details
Sold Price $966,000
Property Type Single Family Home
Sub Type Single Family Residence
Listing Status Sold
Purchase Type For Sale
Square Footage 3,077 sqft
Price per Sqft $313
MLS Listing ID IV23189468
Sold Date 01/03/24
Bedrooms 5
Full Baths 2
Half Baths 1
Construction Status Turnkey
HOA Y/N No
Year Built 1997
Lot Size 0.460 Acres
Property Description
***ACT NOW***THIS GORGEOUS SINGLE STORY CUSTOM HOME, has a COMPLETELY UPGRADED KITCHEN, SPECTACULAR BACKYARD including POOL, SPA, BASKETBALL COURT, NEW BUILT-IN BBQ, OUTDOOR SEATING AREAS, on a 1/2 ACRE FULLY LANDSCAPED, PLUSH LOT that even has a CHERRY TREE with ROOM TO BUILD AN ADU or GUEST/POOL HOUSE & SO MUCH MORE!!! THIS HOME is 3077 SQFT, 5 SPACIOUS BEDROOMS, & 2 1/2 BATHS & a 3 CAR GARAGE. WELCOME to WILD POPPY LANE, LOCATED IN an EXCLUSIVE HIGHLY DESIRABLE AREA NEAR OAK GLEN, Surrounded by Nature in a Neighborhood that Shows Pride of Ownership, with their Maintained and Manicured Lots with Panoramic VIEWS for Days! Walking Up Towards Entry, You Will Notice This Home has MAJOR CURB APPEAL as You're Greeted with a Quaint Seating Area & Custom Wooden Double Front Doors. YOU WILL LOVE THIS OPEN FLOOR PLAN the Primary Bedroom having a Walk-In Closet & is Adjacent to Covered Backyard Area with a Private Slider located at other side of the home for Ultimate Tranquility. All other Bedrooms are Spacious with Mirrored Closet Doors. THIS HOME has a TON of UPGRADES! The New Kitchen of Exquisite Design has Stainless Steel Appliances, a Farmhouse Sink, Quartz Counters, a Coffee Bar Area, Dining Nook, Fancy Cabinetry, & Bar Stool Island Seating. There are Ceiling Fans Throughout & a Custom Built-in Shelving Surrounding Newly Designed Stone Fireplace in Cozy Family Room. This Home also has an Open Separate Living Room, or Sitting Room along with a Formal Dining Room & Laundry Room with a Large Sink. There are Plenty of Cabinets & Storage Space, there's a Newer Full Size Dual HVAC/Energy Star Units as well as, NO HOA. This Home is BREATHTAKING! Don't Miss This Opportunity to Call This BEAUTY HOME!
Location
State CA
County San Bernardino
Area 269 - Yucaipa/Calimesa/Oak Glen
Rooms
Main Level Bedrooms 5
Interior
Interior Features Breakfast Bar, Breakfast Area, Ceiling Fan(s), Separate/Formal Dining Room, Eat-in Kitchen, High Ceilings, Quartz Counters, All Bedrooms Down, Bedroom on Main Level, Entrance Foyer, Main Level Primary, Primary Suite, Walk-In Closet(s)
Heating Central, ENERGY STAR Qualified Equipment, Fireplace(s), Natural Gas
Cooling Central Air, Dual, ENERGY STAR Qualified Equipment
Flooring Carpet, Tile
Fireplaces Type Family Room, Outside
Fireplace Yes
Appliance Dishwasher, Gas Oven, Gas Range, Gas Water Heater, Microwave
Laundry Inside, Laundry Room
Exterior
Exterior Feature Barbecue, Rain Gutters, Fire Pit
Parking Features Concrete, Door-Multi, Direct Access, Driveway, Garage Faces Front, Garage, Garage Door Opener, Private, Side By Side
Garage Spaces 3.0
Garage Description 3.0
Fence Block, Wrought Iron
Pool Gunite, Gas Heat, Heated, In Ground, Private, Tile, Waterfall
Community Features Curbs, Hiking, Horse Trails, Mountainous, Park, Storm Drain(s), Street Lights, Suburban, Sidewalks
Utilities Available Cable Available, Cable Connected, Electricity Connected, Natural Gas Connected, Phone Available, Underground Utilities, Water Connected
View Y/N Yes
View Hills, Mountain(s), Panoramic, Trees/Woods
Roof Type Tile
Porch Concrete, Deck, Front Porch, Patio
Attached Garage Yes
Total Parking Spaces 6
Private Pool Yes
Building
Lot Description 0-1 Unit/Acre, Drip Irrigation/Bubblers, Sprinklers In Rear, Sprinklers In Front, Sprinklers Timer, Sprinkler System
Story 1
Entry Level One
Foundation Slab
Sewer Septic Type Unknown
Water Public
Architectural Style Ranch
Level or Stories One
New Construction No
Construction Status Turnkey
Schools
School District Yucaipa/Calimesa Unified
Others
Senior Community No
Tax ID 0325211140000
Security Features Carbon Monoxide Detector(s),Smoke Detector(s)
Acceptable Financing Cash to New Loan
Horse Feature Riding Trail
Listing Terms Cash to New Loan
Financing Cash to New Loan
Special Listing Condition Standard
Read Less Info
Want to know what your home might be worth? Contact us for a FREE valuation!

Our team is ready to help you sell your home for the highest possible price ASAP

Bought with CASEY GARDUNO • CENTURY 21 LOIS LAUER REALTY

"My job is to find and attract mastery-based agents to the office, protect the culture, and make sure everyone is happy! "
25101 The Old Road Suite 240, Ranch, Ca, 91381, United States






