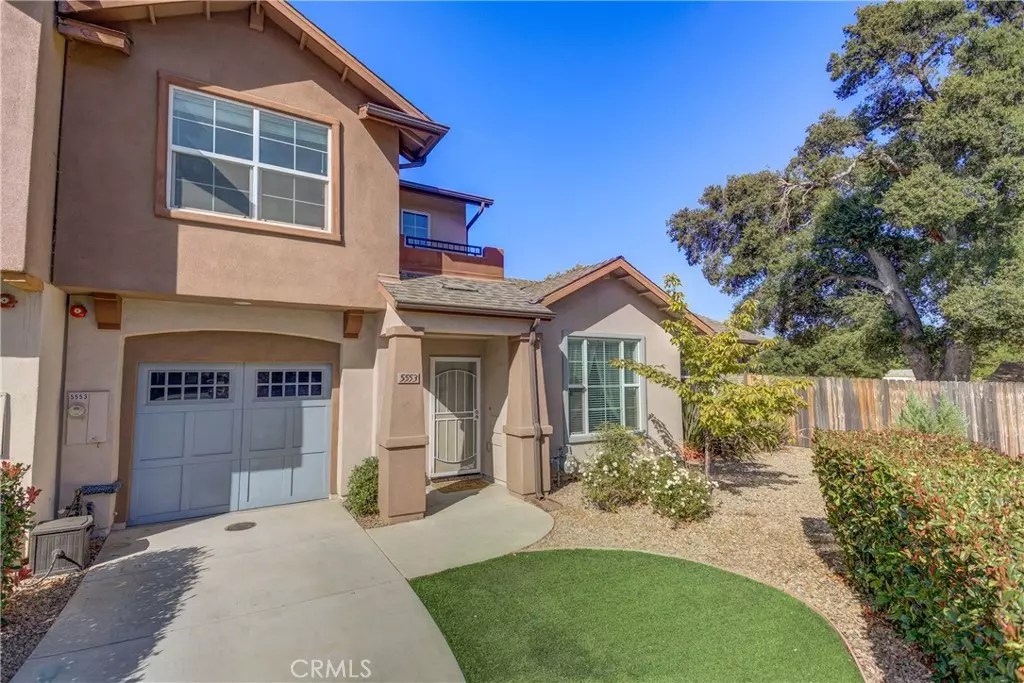$620,000
For more information regarding the value of a property, please contact us for a free consultation.
3 Beds
3 Baths
1,809 SqFt
SOLD DATE : 12/28/2023
Key Details
Sold Price $620,000
Property Type Single Family Home
Sub Type Single Family Residence
Listing Status Sold
Purchase Type For Sale
Square Footage 1,809 sqft
Price per Sqft $342
MLS Listing ID PI23183344
Sold Date 12/28/23
Bedrooms 3
Full Baths 2
Half Baths 1
Condo Fees $90
Construction Status Turnkey
HOA Fees $90/mo
HOA Y/N Yes
Year Built 2015
Lot Size 4,107 Sqft
Lot Dimensions Public Records
Property Description
***BACK ON MARKET DUE TO BUYER LOAN UNALBE TO CLOSE- NO FAULT OF THE PROPERTY*** Welcome to beautiful Oakhaven Village! This spacious three-bedroom, three-bathroom home is located on a corner lot with a community park and surrounded by scenic mountain views. The 1,809 square foot home was built in 2015 and is one of the larger floorpans in the development, and it it being sold by the original owners. Upon entry, you'll find a quaint powder room, a sizable living room that boasts natural sunlight and opens up to the family dining area. The well-maintained kitchen offers a generous amount of storage space, beautiful granite counters, stainless steel appliances, and recessed lighting. Adjacent to the kitchen is the laundry room with custom built-in cabinets. Off the kitchen and dining area, the sliding glass door opens up to a private yard and patio, perfect for entertaining and warm summer night BBQ's! Also located on the main level, you'll love the master suite that features a large walk-in closet, elegant soaking tub and a walk-in shower. On the second level, you'll find two bedrooms, each with their own spacious closet. One of the rooms has a private balcony that overlooks the charming Oakhaven development. The widest hallway upstairs has built-in cabinets and an office desk for any of your work-from-home needs. There is also a large full bathroom located between the two upstairs bedrooms. Additional features include, a brand new AC unit that was just installed in August of this year, newer laminate floors in the living room, recently professionally cleaned carpets, and freshly painted kitchen, hallway and staircase. This picturesque and turnkey home is ready for its new owner! Only minutes from the 101 and some of world class wineries and renowned fine dining, this home is in a prime location! Come check it out, fall in love, and make an offer!
Location
State CA
County San Luis Obispo
Area Atsc - Atascadero
Zoning MF20
Rooms
Main Level Bedrooms 1
Interior
Interior Features Built-in Features, Balcony, Ceiling Fan(s), Eat-in Kitchen, Granite Counters, Recessed Lighting, Main Level Primary, Walk-In Closet(s)
Heating Central
Cooling Central Air
Flooring Carpet, Laminate, Tile
Fireplaces Type None
Fireplace No
Appliance Built-In Range, Convection Oven, Dishwasher, Gas Cooktop, Gas Oven, Gas Range, Gas Water Heater, Microwave, Refrigerator, Water Heater
Laundry Laundry Room, See Remarks
Exterior
Exterior Feature Rain Gutters
Parking Features Direct Access, Driveway, Garage Faces Front, Garage, Paved, Public
Garage Spaces 1.0
Garage Description 1.0
Fence Average Condition, Wood
Pool None
Community Features Biking, Curbs, Foothills, Gutter(s), Hiking, Storm Drain(s), Street Lights, Sidewalks
Utilities Available Cable Available, Electricity Connected, Natural Gas Connected, Sewer Connected, Water Connected
Amenities Available Maintenance Grounds, Picnic Area
View Y/N No
View None
Roof Type Shingle
Accessibility Safe Emergency Egress from Home
Porch Concrete, Patio
Attached Garage Yes
Total Parking Spaces 1
Private Pool No
Building
Lot Description 0-1 Unit/Acre, Corner Lot, Front Yard
Story 2
Entry Level Two
Foundation Slab
Sewer Public Sewer
Water Public
Architectural Style Traditional
Level or Stories Two
New Construction No
Construction Status Turnkey
Schools
School District Atascadero Unified
Others
HOA Name Oakhaven Village
Senior Community No
Tax ID 049048038
Security Features Carbon Monoxide Detector(s),Fire Sprinkler System,Smoke Detector(s)
Acceptable Financing Cash, Cash to New Loan, Conventional
Listing Terms Cash, Cash to New Loan, Conventional
Financing Conventional
Special Listing Condition Standard
Read Less Info
Want to know what your home might be worth? Contact us for a FREE valuation!

Our team is ready to help you sell your home for the highest possible price ASAP

Bought with Cathy Francis • Coast & County Brokers

"My job is to find and attract mastery-based agents to the office, protect the culture, and make sure everyone is happy! "
25101 The Old Road Suite 240, Ranch, Ca, 91381, United States






