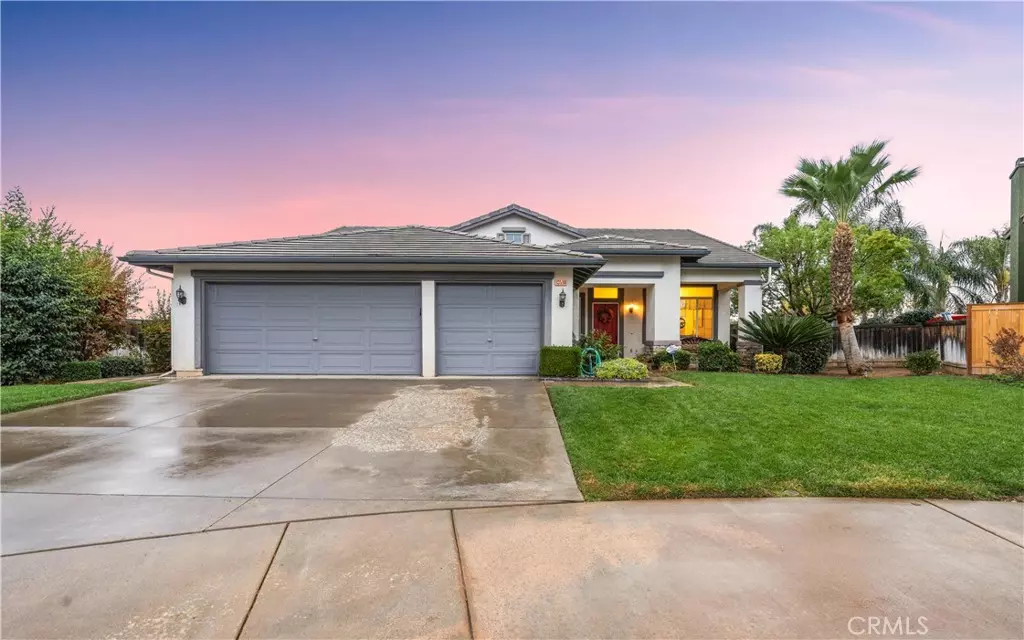$595,000
For more information regarding the value of a property, please contact us for a free consultation.
4 Beds
2 Baths
2,000 SqFt
SOLD DATE : 12/18/2023
Key Details
Sold Price $595,000
Property Type Single Family Home
Sub Type Single Family Residence
Listing Status Sold
Purchase Type For Sale
Square Footage 2,000 sqft
Price per Sqft $297
MLS Listing ID EV23210818
Sold Date 12/18/23
Bedrooms 4
Full Baths 2
HOA Y/N No
Year Built 1996
Lot Size 10,101 Sqft
Property Description
This charming single-story home boasts a desirable layout with 4 bedrooms and 2 bathrooms, 2,000 sqft of living space, built in 1999 situated on a peaceful cul-de-sac. The attached 3-car garage provides convenient parking and storage options. As you enter the residence, you'll find a welcoming formal living room, ideal for entertaining guests. The heart of the home lies in the family room, featuring a cozy fireplace and sliding glass door leading to the backyard. Family room is open to the kitchen with island, fostering a perfect space for family gatherings. The kitchen is designed with functionality in mind, promoting an open and inclusive environment. Enjoy the serene views of the mountains from the covered patio, creating an ideal spot for relaxation and outdoor activities. The property also includes a dog run, providing a secure space for your furry friends to play. Additionally, there is room for RV parking, catering to those with recreational vehicles. Recent upgrades contribute to the home's overall appeal, including a new air conditioning and heating system installed within the last 3 years. The dishwasher and garbage disposal have also been replaced in the same timeframe. Benefit from cost savings with the inclusion of paid solar panels. Practical updates have been made to enhance the home's functionality, such as a complete repiping of the entire house. The master bathroom has been tastefully updated, featuring new tile and the addition of a grab bar for added safety. A walk-in closet adds convenience and organization to the master suite. Overall, this property combines modern conveniences with thoughtful updates, creating a comfortable and stylish living space in a tranquil neighborhood.
Location
State CA
County San Bernardino
Area 269 - Yucaipa/Calimesa/Oak Glen
Rooms
Main Level Bedrooms 4
Interior
Interior Features Breakfast Bar, Separate/Formal Dining Room, All Bedrooms Down
Heating Central
Cooling Central Air
Flooring Carpet
Fireplaces Type Family Room
Fireplace Yes
Laundry Inside
Exterior
Parking Features Driveway, Garage
Garage Spaces 3.0
Garage Description 3.0
Pool None
Community Features Suburban, Sidewalks
View Y/N Yes
View Mountain(s), Neighborhood
Porch Open, Patio
Attached Garage Yes
Total Parking Spaces 3
Private Pool No
Building
Lot Description Front Yard, Landscaped, Street Level
Story 1
Entry Level One
Sewer Public Sewer
Water Public
Architectural Style Modern
Level or Stories One
New Construction No
Schools
School District Yucaipa/Calimesa Unified
Others
Senior Community No
Tax ID 1242231250000
Acceptable Financing Cash, Conventional, Contract, FHA, Submit, VA Loan
Listing Terms Cash, Conventional, Contract, FHA, Submit, VA Loan
Financing Cash
Special Listing Condition Standard
Read Less Info
Want to know what your home might be worth? Contact us for a FREE valuation!

Our team is ready to help you sell your home for the highest possible price ASAP

Bought with JESSE VALADEZ • EXP REALTY OF CALIFORNIA INC.

"My job is to find and attract mastery-based agents to the office, protect the culture, and make sure everyone is happy! "
25101 The Old Road Suite 240, Ranch, Ca, 91381, United States






