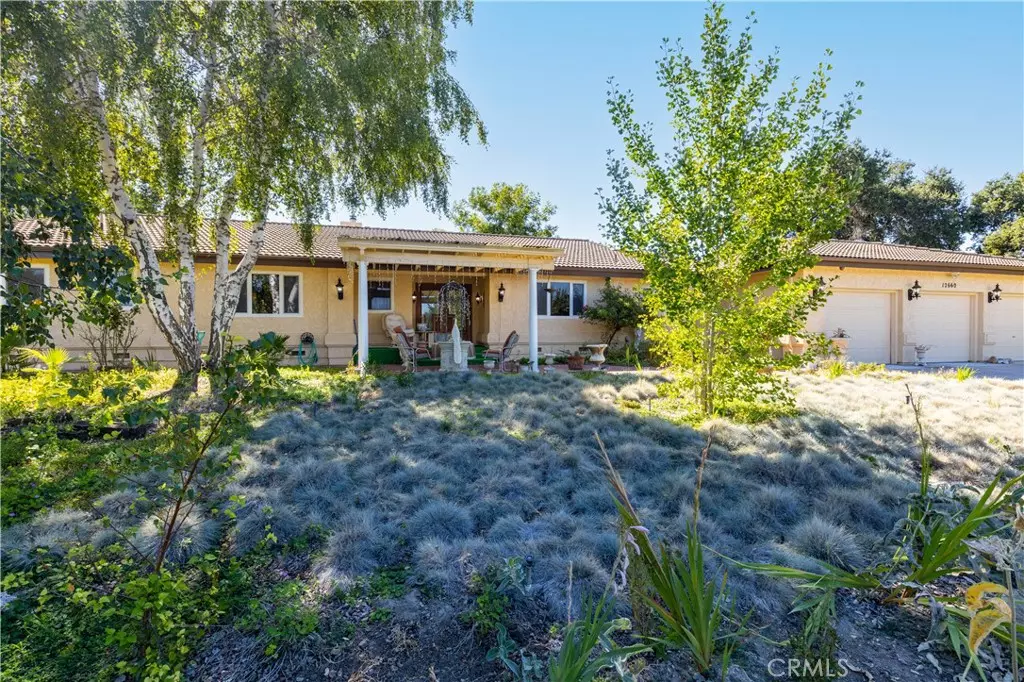$927,500
For more information regarding the value of a property, please contact us for a free consultation.
2 Beds
4 Baths
2,254 SqFt
SOLD DATE : 12/08/2023
Key Details
Sold Price $927,500
Property Type Single Family Home
Sub Type Single Family Residence
Listing Status Sold
Purchase Type For Sale
Square Footage 2,254 sqft
Price per Sqft $411
MLS Listing ID NS23171704
Sold Date 12/08/23
Bedrooms 2
Full Baths 2
Half Baths 2
HOA Y/N No
Year Built 1987
Lot Size 2.500 Acres
Property Description
Just minutes from the heart of downtown Atascadero is a custom built home on 2.5 acres; one time owners. The house has two separate entrances (one gated) and is set back from the street behind a variety of trees providing a private and serene atmosphere. The front of the house is nicely landscaped with various plants and flowers. Majestic oaks (two over five hundred years old) and other trees surround the perimeter of the house. Each side of the house has its own patio area (covered/uncovered) where you can sit and enjoy the tranquil settings; also great for entertaining. Once you pass the first covered patio, you enter the home through the front beveled glass double doors. As you step onto the marble tiled entry, you notice the home has an open concept with the den (could convert to third bedroom), formal dining area, living room and kitchen nook all within view. Your kitchen has wooden floors, plenty of counter space, oak wood cupboards, appliances and windows you can look out of while at the kitchen sink. From the nook, you can exit to the second covered patio or out to the fully finished three car garage which has a bathroom accessible from the outside. A wet bar connects the kitchen area with the spacious living room. From the living room, you can exit through a sliding glass door to the second patio as well. Retreat to the den which has a fireplace and relax. To the left of the front entry there is a wide long hallway. Immediately to the left is a guest half bathroom. Located near the middle of the hallway is a sliding glass door to the back patio (covered) which has an above ground spa. Further down the hall on the left is a bedroom with its own bathroom with shower. Past the bedroom is the office/laundry room that has custom oak cupboards for plenty of storage and counter space. Near the end of the hallway to the right is the Master bedroom. The Master bedroom has a sliding glass door that also leads to the back patio. The on suite Master bathroom has double sinks, walk-in shower and an elegant soaking tub. The walk-in closet is also found in the on suite bathroom. Finally, at the end of the hallway is a glass door that exits out to the fourth patio (uncovered). Every room of this immaculate house boasts of windows that allows for plenty of light and views of the outside natural beauty. Additional features include a finished hobby room, an equipment shed, and solar panels. You will fall in love with this home/property at first sight!
Location
State CA
County San Luis Obispo
Area Atsc - Atascadero
Rooms
Other Rooms Shed(s)
Main Level Bedrooms 2
Interior
Interior Features Breakfast Area, Ceiling Fan(s), Open Floorplan, Unfurnished, Bar, All Bedrooms Down, Primary Suite
Heating Central, Fireplace(s)
Cooling Central Air
Flooring Carpet, Wood
Fireplaces Type Den
Fireplace Yes
Appliance Dishwasher, Electric Oven, Electric Range
Laundry Washer Hookup, Electric Dryer Hookup
Exterior
Parking Features Garage
Garage Spaces 3.0
Garage Description 3.0
Pool None
Community Features Biking, Golf, Hiking
Utilities Available Water Connected
View Y/N Yes
View Mountain(s), Creek/Stream
Roof Type Spanish Tile
Accessibility Safe Emergency Egress from Home
Porch Patio
Attached Garage Yes
Total Parking Spaces 3
Private Pool No
Building
Lot Description 2-5 Units/Acre, Sprinkler System
Entry Level One
Sewer Septic Tank
Water Public
Architectural Style Custom
Level or Stories One
Additional Building Shed(s)
New Construction No
Schools
School District Atascadero Unified
Others
Senior Community No
Tax ID 059322005
Acceptable Financing Cash, Cash to New Loan, Conventional, Cal Vet Loan, 1031 Exchange
Listing Terms Cash, Cash to New Loan, Conventional, Cal Vet Loan, 1031 Exchange
Financing Conventional
Special Listing Condition Probate Listing, Trust
Read Less Info
Want to know what your home might be worth? Contact us for a FREE valuation!

Our team is ready to help you sell your home for the highest possible price ASAP

Bought with Farid Shahid • Eighty20 Group

"My job is to find and attract mastery-based agents to the office, protect the culture, and make sure everyone is happy! "
25101 The Old Road Suite 240, Ranch, Ca, 91381, United States






