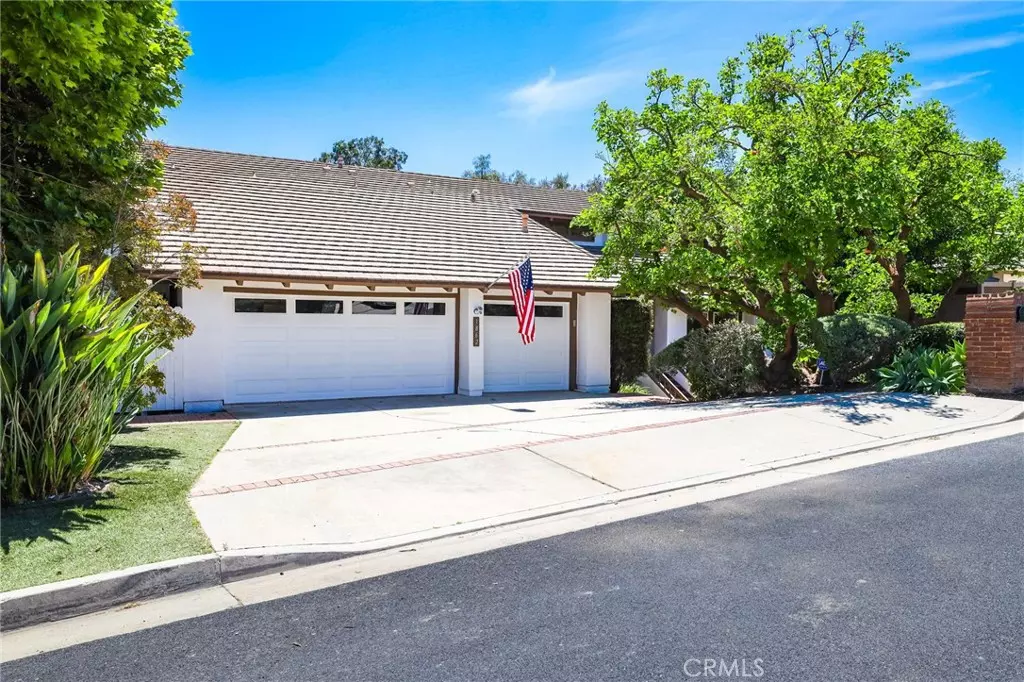$1,700,000
For more information regarding the value of a property, please contact us for a free consultation.
4 Beds
4 Baths
3,299 SqFt
SOLD DATE : 12/07/2023
Key Details
Sold Price $1,700,000
Property Type Single Family Home
Sub Type Single Family Residence
Listing Status Sold
Purchase Type For Sale
Square Footage 3,299 sqft
Price per Sqft $515
MLS Listing ID OC23104889
Sold Date 12/07/23
Bedrooms 4
Full Baths 2
Half Baths 1
Three Quarter Bath 1
Condo Fees $168
Construction Status Updated/Remodeled
HOA Fees $168/mo
HOA Y/N Yes
Year Built 1979
Lot Size 0.341 Acres
Property Description
*Seller Owned Solar*Hill Views* Nestled in the hills of Lemon Heights on one of the best known streets 1862 Derby Drive in North Tustin awaits its next owner. This 4 bedroom 3 1/2 bath home has everything you need, plus more. As you enter the double doors you are greeted by high ceilings and a staircase upstairs to your primary suite retreat complete with a fireplace, hill views, walk in closet and jetted spa tub. The second floor also includes an additional full secondary bathroom and two secondary bedrooms. The staircase below brings you to an entertainer's delight. Downstairs to the right you will find a formal sitting room with a wet bar and fireplace. Continue down the hall to a stunning dining room that overlooks the pool with more canyon views with a dutch door that leads into the open floor plan bright white open kitchen and family room with another fireplace. Just across you will find a temperature controlled wine cellar, laundry room with sink as well as an additional bedroom with an en suite bathroom and a powder room. The backyard is a show stopper complete with a travertine hardscape, trex decking and a relaxing pool and spa, complete with a waterfall. Overlooking Bent Tree Park and a horse trail, the views are like no other from morning into the evening. Feeding into award winning schools and close to a Michelin star restaurant, this is an opportunity no one will want to pass up. Welcome yourself home to 1862 Derby Drive.
Location
State CA
County Orange
Area Nts - North Tustin
Rooms
Main Level Bedrooms 1
Interior
Interior Features Beamed Ceilings, Wet Bar, Breakfast Bar, Built-in Features, Balcony, Breakfast Area, Ceiling Fan(s), Cathedral Ceiling(s), Separate/Formal Dining Room, Eat-in Kitchen, Granite Counters, High Ceilings, In-Law Floorplan, Living Room Deck Attached, Multiple Staircases, Open Floorplan, Pantry, Recessed Lighting, Storage, Two Story Ceilings, Bar
Heating Central, Fireplace(s)
Cooling Central Air, Whole House Fan
Flooring Stone, Vinyl
Fireplaces Type Family Room, Primary Bedroom
Fireplace Yes
Appliance Dishwasher, Electric Oven, Gas Cooktop, Microwave, Refrigerator
Laundry Electric Dryer Hookup, Gas Dryer Hookup, Laundry Room
Exterior
Parking Features Door-Multi, Direct Access, Driveway Level, Driveway, Electric Vehicle Charging Station(s), Garage Faces Front, Garage, Heated Garage, Private, Workshop in Garage
Garage Spaces 3.0
Garage Description 3.0
Fence Vinyl, Wood, Wrought Iron
Pool Heated, In Ground, Private, Waterfall
Community Features Biking, Foothills, Hiking, Horse Trails, Park
Utilities Available Cable Available, Electricity Connected, Natural Gas Connected, Sewer Connected, Underground Utilities, Water Connected
Amenities Available Horse Trail(s), Playground, Trail(s)
View Y/N Yes
View Canyon, Park/Greenbelt
Roof Type Concrete,Tile
Accessibility None
Porch Covered, Deck, Enclosed, Front Porch
Attached Garage Yes
Total Parking Spaces 6
Private Pool Yes
Building
Lot Description 0-1 Unit/Acre, Sloped Down, Front Yard, Sprinklers In Rear, Sprinklers In Front, Lawn, Landscaped, Near Park
Story 2
Entry Level Multi/Split
Foundation Slab
Sewer Public Sewer
Water Public
Level or Stories Multi/Split
New Construction No
Construction Status Updated/Remodeled
Schools
Elementary Schools Arroyo
Middle Schools Hewes
High Schools Foothill
School District Tustin Unified
Others
HOA Name Summit Ridge
Senior Community No
Tax ID 50346303
Security Features Prewired
Acceptable Financing Cash to New Loan
Horse Feature Riding Trail
Listing Terms Cash to New Loan
Financing Conventional
Special Listing Condition Standard
Read Less Info
Want to know what your home might be worth? Contact us for a FREE valuation!

Our team is ready to help you sell your home for the highest possible price ASAP

Bought with Nikisa Razban • Compass

"My job is to find and attract mastery-based agents to the office, protect the culture, and make sure everyone is happy! "
25101 The Old Road Suite 240, Ranch, Ca, 91381, United States






