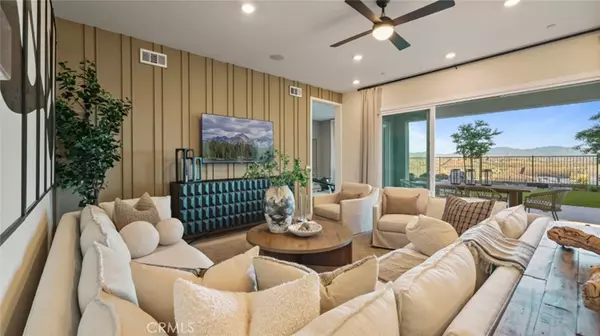$1,379,990
For more information regarding the value of a property, please contact us for a free consultation.
4 Beds
5 Baths
3,275 SqFt
SOLD DATE : 11/21/2023
Key Details
Sold Price $1,379,990
Property Type Single Family Home
Sub Type Single Family Residence
Listing Status Sold
Purchase Type For Sale
Square Footage 3,275 sqft
Price per Sqft $421
Subdivision ,Campana At Tesoro Highlands
MLS Listing ID OC23177489
Sold Date 11/21/23
Bedrooms 4
Full Baths 4
Half Baths 1
Condo Fees $250
Construction Status Under Construction
HOA Fees $250/mo
HOA Y/N Yes
Year Built 2023
Lot Size 5,898 Sqft
Property Description
Great view on private corner location. The first floor of this new two-story home showcases a flex space and an expansive living room which has direct access to a well-equipped kitchen, dining room and attached California Room. Ideal for entertainment, there is an upstairs bonus room with a covered deck. Throughout the home are four bedrooms, one of which is the lavish owner’s suite comprised of a spacious bedroom, spa-style bathroom and walk-in closet. A two-car garage with spare storage space completes this elegant layout. Campana is a collection of new single-family homes at Tesoro Highlands, a brand-new masterplan nestled above Tesoro del Valle in the hills above Santa Clarita, CA. Campana offers a compilation of three unique two-story floorplans that feature open and airy layouts and bonus living spaces. This is a great opportunity to buy now and select your upgraded flooring. SOLAR AVAILABLE FOR LEASE OR TO OWN!! This home is ready for you to move in November of 2023. Future-planned amenities for Tesoro Highlands will include a clubhouse, pool, playgrounds, public trails and sweeping views throughout. Ideally situated close to several retail shopping centers, the local area is also host to open natural space and top-rated schools.
Location
State CA
County Los Angeles
Area Tsro - Tesoro De Valle
Zoning Residential
Rooms
Main Level Bedrooms 1
Interior
Interior Features Breakfast Bar, Balcony, High Ceilings, Open Floorplan, Pantry, Recessed Lighting, Smart Home, Bedroom on Main Level, Entrance Foyer, Walk-In Pantry, Walk-In Closet(s)
Heating Central
Cooling Central Air, Electric, ENERGY STAR Qualified Equipment
Flooring See Remarks
Fireplaces Type None
Fireplace No
Appliance 6 Burner Stove, Built-In Range, Dishwasher, ENERGY STAR Qualified Water Heater, Gas Cooktop, Gas Oven, Microwave, Refrigerator, Range Hood, Self Cleaning Oven, Tankless Water Heater, Water Heater
Laundry Washer Hookup, Gas Dryer Hookup, Inside, Laundry Room, Upper Level
Exterior
Parking Features Concrete, Direct Access, Driveway, Garage Faces Front, Garage
Garage Spaces 2.0
Garage Description 2.0
Fence Block, New Condition, Vinyl
Pool Community, Association
Community Features Curbs, Gutter(s), Storm Drain(s), Street Lights, Suburban, Pool
Utilities Available Cable Available, Electricity Available, Natural Gas Available, Sewer Connected, Underground Utilities, Water Available
Amenities Available Clubhouse, Outdoor Cooking Area, Picnic Area, Pool, Spa/Hot Tub
View Y/N Yes
View Mountain(s)
Roof Type Barrel,Fire Proof,Spanish Tile
Porch Concrete, Covered, Deck, Patio
Attached Garage Yes
Total Parking Spaces 2
Private Pool No
Building
Lot Description 0-1 Unit/Acre, Back Yard, Corner Lot, Front Yard, Sprinkler System, Street Level, Yard
Story 2
Entry Level Two
Foundation Slab
Sewer Public Sewer
Water Public
Architectural Style Spanish
Level or Stories Two
New Construction Yes
Construction Status Under Construction
Schools
Elementary Schools Tesoro
Middle Schools Rio Norte
High Schools Valencia
School District William S. Hart Union
Others
HOA Name Tesoro Highlands Community Ass.
Senior Community No
Security Features Carbon Monoxide Detector(s),Fire Sprinkler System,Smoke Detector(s)
Acceptable Financing Cash, Cash to New Loan, Conventional
Listing Terms Cash, Cash to New Loan, Conventional
Financing Conventional
Special Listing Condition Standard
Read Less Info
Want to know what your home might be worth? Contact us for a FREE valuation!

Our team is ready to help you sell your home for the highest possible price ASAP

Bought with Pallavi Kakkar • JohnHart Real Estate

"My job is to find and attract mastery-based agents to the office, protect the culture, and make sure everyone is happy! "
25101 The Old Road Suite 240, Ranch, Ca, 91381, United States





