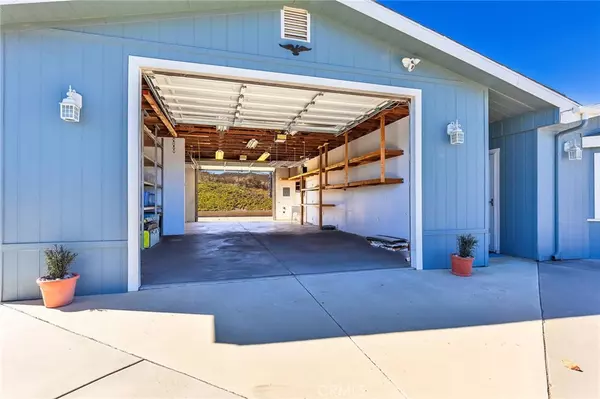$580,000
For more information regarding the value of a property, please contact us for a free consultation.
4 Beds
3 Baths
3,136 SqFt
SOLD DATE : 11/30/2023
Key Details
Sold Price $580,000
Property Type Single Family Home
Sub Type Single Family Residence
Listing Status Sold
Purchase Type For Sale
Square Footage 3,136 sqft
Price per Sqft $184
MLS Listing ID SW23144689
Sold Date 11/30/23
Bedrooms 4
Full Baths 3
Condo Fees $72
HOA Fees $72/mo
HOA Y/N Yes
Year Built 1988
Lot Size 0.370 Acres
Property Description
THE FARM COMMUNITY OFFER'S GREAT OPPORTUNITY, THIS IS A MUST SEE. LARGE HOME PERFECT FOR TWO FAMILIES INCLUDES NEWLY CONSTRUCTED ADDITION FOR ANOTHER FAMILY OR GREAT FOR MOTHER IN-LAW ALSO COULD BE USED FOR RENTAL INCOME*** MAIN HOUSE HAS UPGRADED DESIGN FEATURES, WALK INTO EXTRA LARGE FORMAL LIVING ROOM AND DINNING AREA THAN STEP INTO LARGE GREAT ROOM WITH OPEN BEAMS AND CORNER STONE FIREPLACE, ROOM HAS CUSTOM BUILTIN'S THAT COULD BE USED AS BUFFET OR BAR PERFECT FOR LARGE FAMILY GATHERINGS OR ENTERTAINING. KITCHEN OVERLOOKS THE FRONT OF THE PROPERTY AND IS LAYED OUT JUST RIGHT, PLENTY OF STORAGE AND BREAKFAST NOOK. INDOOR LARGE LAUNDRY ROOM/UTILITY ROOM WITH SOAKER SINK AND COUNTER TOP FOR FOLDING, JACK AND JILL BATHROOM OPENS UP TO SECOND BEDROOM. MASTER BEDROOM IS GOOD SIZE WITH CEILING FAN AND DEEP WALK IN CLOSET WITH BUILT IN'S. *** SECOND LIVING AREA HAS IT'S OWN FAMILY ROOM, EXTRA LARGE MASTER BEDROOM WITH BAY WINDOW & WALK IN CLOSET. EACH SPACE HAS SEPERATE BACK DOOR OF IT'S OWN. AS WELL AS ON SUITE WITH LARGE STEP IN SHOWER AND LINEN CLOSET. ADDITIONAL BEDROOM THAT WOULD ALSO MAKE A PERFECT OFFICE. EACH AREA HAS THEIR OWN HVAC UNIT AND SEPERATE ENTRY *** HE WILL FALL IN LOVE WITH HIS OWN SHOP, HUGE OVER SIZED TANDUM GARAGE WITH PULL THROUGH AND WORKSHOP GREAT FOR BOAT OR SMALL RV AND STILL HAVE ROOM FOR A CAR & GOLF CART *** ALL LOCATED ON VERY PRIVATE LOT AT THE END OF CUL-DE-SAC. COME SEE THE BEAUTIFUL VIEWS AND FEEL PEACEFUL TRANQUILITY OF THIS VERY RARE PROPERTY *** JUST TO MENTION A FEW AMENTIES IN THE FARM. SMALL LAKE FOR FISHING ENJOY DUCKS AND TURTLES ,AMAZING VIEWS & PICNIC AREA ,3 PONDS *** TWO SWIMMING POOL'S SPA, TENNIS COURTS, SOCCER FIELDS ORANGE GROVE THROUGH OUT THAT THE WHOLE FAMILY WILL ENJOY AND MUCH MUCH MORE...
Location
State CA
County Riverside
Area Srcar - Southwest Riverside County
Zoning R-T
Rooms
Other Rooms Second Garage, Guest House Attached, Two On A Lot, Workshop
Main Level Bedrooms 5
Interior
Interior Features Beamed Ceilings, Breakfast Bar, Ceiling Fan(s), Dry Bar, Separate/Formal Dining Room, Open Floorplan, Pantry, Recessed Lighting, Storage, Sunken Living Room, Tile Counters, Track Lighting, Bedroom on Main Level, Entrance Foyer, Galley Kitchen, Jack and Jill Bath, Main Level Primary, Multiple Primary Suites, Walk-In Closet(s), Workshop
Heating Central, Fireplace(s), Natural Gas
Cooling Central Air, Dual
Flooring Carpet, Laminate, Vinyl
Fireplaces Type Family Room, Wood Burning
Fireplace Yes
Appliance Built-In Range, Double Oven, Dishwasher, Gas Cooktop, Disposal, Gas Oven, Water Heater, Dryer, Washer
Laundry Washer Hookup, Inside, Laundry Room
Exterior
Exterior Feature Lighting, Rain Gutters
Parking Features Boat, Concrete, Driveway, Garage Faces Front, Garage, Golf Cart Garage, Garage Door Opener, Other, Oversized, Private, Pull-through, RV Garage, RV Access/Parking, RV Covered, See Remarks, Storage, Tandem, Workshop in Garage
Garage Spaces 4.0
Garage Description 4.0
Fence Chain Link, Vinyl
Pool Community, In Ground, Association
Community Features Biking, Curbs, Hiking, Horse Trails, Lake, Rural, Street Lights, Sidewalks, Fishing, Pool
Utilities Available Electricity Available, Natural Gas Available
Amenities Available Clubhouse, Maintenance Grounds, Meeting/Banquet/Party Room, Barbecue, Picnic Area, Playground, Pickleball, Pool, Pets Allowed, Recreation Room, Spa/Hot Tub, Security, Tennis Court(s), Trail(s), Water
View Y/N Yes
View Hills
Roof Type Asbestos Shingle
Accessibility Customized Wheelchair Accessible, Low Pile Carpet, Parking, Accessible Approach with Ramp, Accessible Hallway(s)
Porch Deck, Front Porch
Attached Garage No
Total Parking Spaces 4
Private Pool No
Building
Lot Description Cul-De-Sac, Paved, Sprinkler System
Story 1
Entry Level One
Foundation Permanent
Sewer Public Sewer
Water Public
Architectural Style Custom
Level or Stories One
Additional Building Second Garage, Guest House Attached, Two On A Lot, Workshop
New Construction No
Schools
School District Lake Elsinore Unified
Others
HOA Name FPOA
Senior Community No
Tax ID 362421008
Security Features Closed Circuit Camera(s),Carbon Monoxide Detector(s),Fire Detection System,Smoke Detector(s)
Acceptable Financing Cash, Cash to New Loan, Conventional, FHA, Submit, VA Loan
Horse Feature Riding Trail
Listing Terms Cash, Cash to New Loan, Conventional, FHA, Submit, VA Loan
Financing Conventional
Special Listing Condition Standard
Read Less Info
Want to know what your home might be worth? Contact us for a FREE valuation!

Our team is ready to help you sell your home for the highest possible price ASAP

Bought with Gus Jaleel • Exceptional Realty

"My job is to find and attract mastery-based agents to the office, protect the culture, and make sure everyone is happy! "
25101 The Old Road Suite 240, Ranch, Ca, 91381, United States






