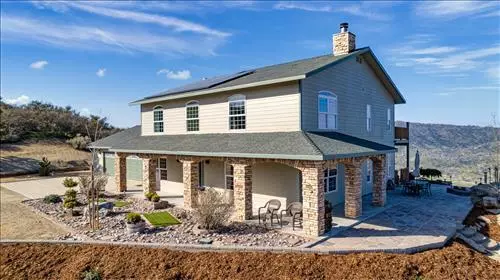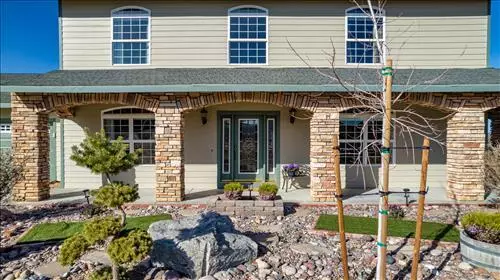$750,000
For more information regarding the value of a property, please contact us for a free consultation.
3 Beds
4 Baths
3,144 SqFt
SOLD DATE : 10/12/2023
Key Details
Sold Price $750,000
Property Type Single Family Home
Sub Type Single Family Residence
Listing Status Sold
Purchase Type For Sale
Square Footage 3,144 sqft
Price per Sqft $238
MLS Listing ID 23002861
Sold Date 10/12/23
Style Traditional
Bedrooms 3
Full Baths 2
Half Baths 1
HOA Y/N Yes
Originating Board Greater Antelope Valley Association of REALTORS®
Year Built 2005
Lot Size 4.520 Acres
Acres 4.52
Property Description
On Top of the World!! You're a little closer to the heavens from this amazing, custom designed Bear Valley Home. 3BD/4BA + Bonus Rooms at 3,144 SF, on 4.52 acres w/3-car garage & workshop. Entry leads to a large living space with Xtrordinair fireplace. Stunning kitchen w/custom cabinetry, Z-line appliances & quartz counters. Formal dining room, laundry room, office & separate bonus room finish the main floor. Upstairs has two guestrooms, full bath, bonus room & master retreat w/a grand bedroom, walk-in closet, upper deck access & ensuite bathroom with jetted tub & separate shower. 3-car garage w/custom cabinets, 3/4 bath & full-length workshop. Amazing outdoor living space w/multiple sitting areas, built-in BBQ, water fountain & garden areas. 2-HVAC systems, RV parking, shed & TESLA solar lease. Imagine the magnificent sunsets you'll see while perched on your private mountain oasis. Come check it out & see why it's not just a house, it's your new home and lifestyle!!
Location
State CA
County Kern
Zoning E(20) RS
Direction From the Bear Valley Gate, continue on Bear Valley Rd, turn left onto Cumberland, left on S. Lower Valley Road, left on Skyline to property on the left. Or, from Cumberland, left on Saddleback to right on Skyline to property on Right.
Rooms
Family Room true
Interior
Heating Propane
Cooling Central Air
Flooring Carpet, Tile
Fireplace No
Appliance Dishwasher, Disposal, Gas Oven, Gas Range, Microwave, Refrigerator
Laundry Laundry Room
Exterior
Parking Features RV Access/Parking
Garage Spaces 3.0
Pool Community
View true
Roof Type Composition
Street Surface Paved
Porch Covered, Deck
Building
Lot Description Views
Story 2
Foundation Slab
Sewer Septic System
Water Public
Architectural Style Traditional
Structure Type Concrete,Frame
Others
HOA Fee Include 1776.0
Security Features Gated Community
Read Less Info
Want to know what your home might be worth? Contact us for a FREE valuation!
Our team is ready to help you sell your home for the highest possible price ASAP
"My job is to find and attract mastery-based agents to the office, protect the culture, and make sure everyone is happy! "
25101 The Old Road Suite 240, Ranch, Ca, 91381, United States






