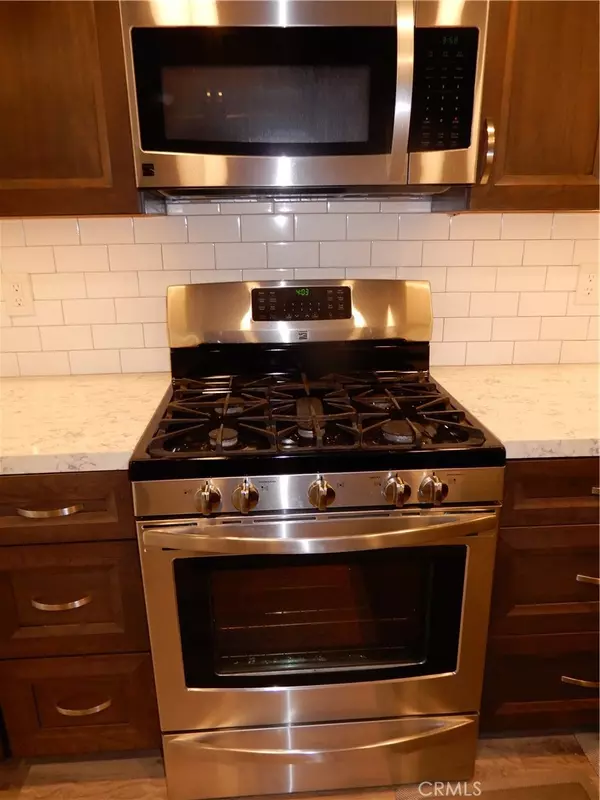$1,220,000
For more information regarding the value of a property, please contact us for a free consultation.
4 Beds
2 Baths
1,924 SqFt
SOLD DATE : 09/25/2023
Key Details
Sold Price $1,220,000
Property Type Single Family Home
Sub Type Single Family Residence
Listing Status Sold
Purchase Type For Sale
Square Footage 1,924 sqft
Price per Sqft $634
Subdivision Glen Mar (Shores) (Glen)
MLS Listing ID PW23076375
Sold Date 09/25/23
Bedrooms 4
Full Baths 2
Construction Status Additions/Alterations,Updated/Remodeled
HOA Y/N No
Year Built 1965
Lot Size 5,998 Sqft
Property Description
Lovely, popular Glen Mar home. So many upgrades! Remodeled kitchen with stainless steel appliances, beautiful cabinets and large pantry. Quartz counters, undermount sink, undermount kitchen cabinet lighting, recessed lights. New engineered wood floors, textured ceilings, freshly painted, new carpeting in master bedroom, double pane windows. NEW furnace. All bedrooms have new ceiling fans and mirrored wardrobe doors. Gorgeous master bath - completely new from floor to ceiling. Hall bath has new vanity and quartz counter, with shower/tub combo. Wood burning/gas fireplace in living room. Old garage is now a PERMITTED 460 sq. ft. family room, freshly painted- POSSIBLE ADU. Could be used as a mother-in-law quarters. POSSIBLE ADU. Separate 460 sq. ft. oversized 2 car garage. Added concrete for extra wide driveway accommodates 3 vehicles. Large backyard with fruit trees and ready for your imagination. Great location near Brookhurst and Adams. Minutes to Huntington and Newport Beaches. Home is steps to SA River bike/hiking trail. Walk to three grocery stores, and four shopping centers! Pegasus private school neighborhood (Pre-K to 8th grade). Must see!
Location
State CA
County Orange
Area 14 - South Huntington Beach
Rooms
Main Level Bedrooms 4
Interior
Interior Features Ceiling Fan(s), Quartz Counters, All Bedrooms Down, Bedroom on Main Level, Main Level Primary
Heating Forced Air
Cooling None
Flooring Laminate
Fireplaces Type Living Room
Fireplace Yes
Appliance Dishwasher, Gas Range, Microwave
Laundry Inside
Exterior
Parking Features Door-Multi, Garage Faces Front, Garage
Garage Spaces 2.0
Garage Description 2.0
Pool None
Community Features Biking, Street Lights, Sidewalks
View Y/N No
View None
Roof Type Composition
Accessibility Safe Emergency Egress from Home
Porch Concrete, Patio
Attached Garage Yes
Total Parking Spaces 2
Private Pool No
Building
Lot Description 0-1 Unit/Acre, Back Yard, Front Yard
Story 1
Entry Level One
Foundation Slab
Sewer Sewer Tap Paid
Water Public
Level or Stories One
New Construction No
Construction Status Additions/Alterations,Updated/Remodeled
Schools
Middle Schools Talbert
High Schools Edison
School District Huntington Beach Union High
Others
Senior Community No
Tax ID 15509319
Acceptable Financing Cash, Cash to New Loan, Conventional
Listing Terms Cash, Cash to New Loan, Conventional
Financing Other
Special Listing Condition Standard
Read Less Info
Want to know what your home might be worth? Contact us for a FREE valuation!

Our team is ready to help you sell your home for the highest possible price ASAP

Bought with Tyler Viana • T.N.G. Real Estate Consultants

"My job is to find and attract mastery-based agents to the office, protect the culture, and make sure everyone is happy! "
25101 The Old Road Suite 240, Ranch, Ca, 91381, United States






