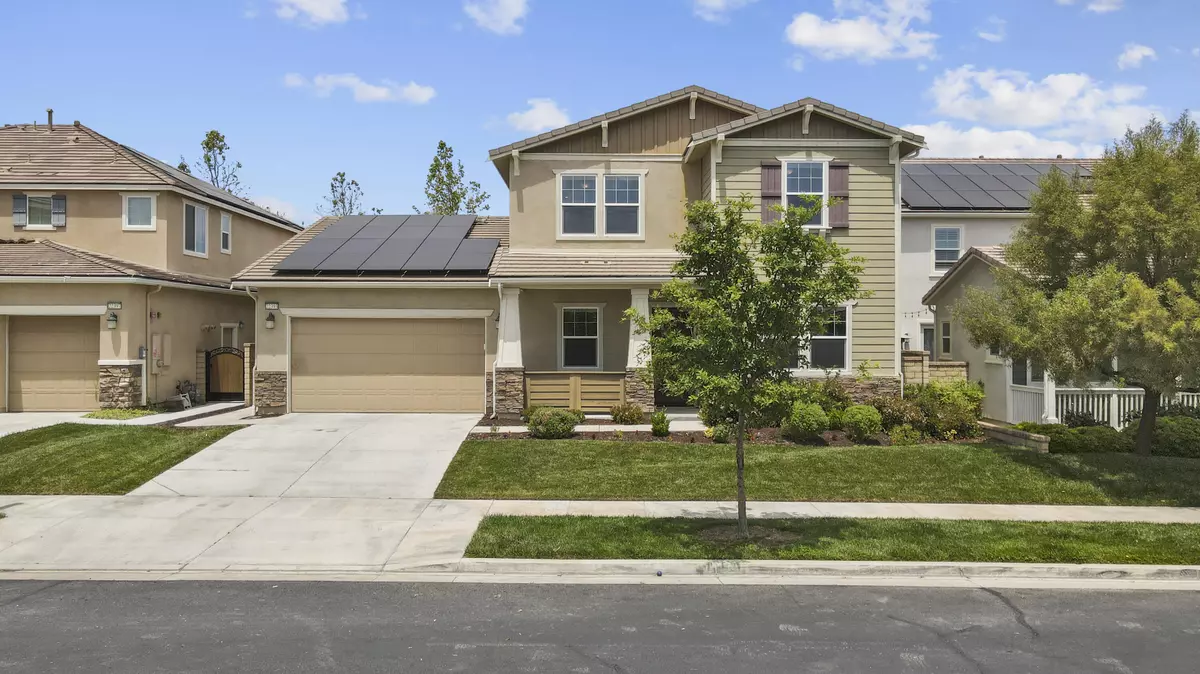$1,150,000
For more information regarding the value of a property, please contact us for a free consultation.
5 Beds
5 Baths
3,833 SqFt
SOLD DATE : 09/25/2023
Key Details
Sold Price $1,150,000
Property Type Single Family Home
Sub Type Single Family Residence
Listing Status Sold
Purchase Type For Sale
Square Footage 3,833 sqft
Price per Sqft $300
MLS Listing ID 23003721
Sold Date 09/25/23
Style Tract
Bedrooms 5
Full Baths 4
Half Baths 1
HOA Y/N Yes
Originating Board Greater Antelope Valley Association of REALTORS®
Year Built 2015
Lot Size 7,405 Sqft
Acres 0.17
Property Description
Stunning Family Home located on a cul-de-sac in the prestigious GATED River Village community! This home boasts 5 BEDROOMS, 4 and a half BATHROOMS, and both the PRIMARY suite and a full GUEST suite DOWNSTAIRS. As you enter the home, you'll find a beautiful formal living and dining room that is used as a space for the family to gather and read. The large gourmet kitchen comes equipped with state-of-the-art stainless-steel appliances, granite countertops, a large center island, Scotsman Ice Maker, butler pantry plus a walk-in food pantry, and is open to the open family room featuring a beautiful built in FIREPLACE. Other features are custom Hunter Douglas window coverings and has an incredible DOWNSTAIRS PRIMARY SUITE retreat with backyard views, a large walk-in closet, an en suite bathroom with a soaking tub, a walk-in shower, and dual sinks and huge closets. The large laundry room is on the main floor and features cabinetry and a large sink. Upstairs you will find 3 additional spacious bedrooms, one with an en suite bathroom and all with large closets. Large LOFT upstairs for more family fun! OWNED SOLAR ($385 per month), 3 car garage w/ 2 TESLA POWER WALLS that produce enough extra power to charge an electric car for free (HUGE SAVINGS), dual zoned HVAC, 58 solar panels, dual tankless water heaters; this home is beautiful and energy efficient! The annual CFD tax is $3993. The backyard has a California Room style patio for al fresco dining and a garden featuring Grapes, Peaches, Cara Oranges, boysenberries, thyme, rosemary and tomatoes. You have streamlined freeway access via Newhall Ranch or Golden Valley to the 5 and 14 freeways. Super close to restaurants, hiking trails, parks & award-winning schools!
Location
State CA
County Los Angeles
Zoning SCUR3
Direction Newhall Ranch Rd to Santa Clarita Pkwy, Left on Riverrock wy, Right on Township St, Right on Copper Mountain Ct
Rooms
Family Room true
Interior
Interior Features Breakfast Bar
Heating Natural Gas
Cooling Central Air
Flooring Carpet
Fireplace Yes
Appliance Convection Oven, Dishwasher, Disposal, Double Oven, Gas Oven, Gas Range, Microwave, Refrigerator
Laundry Laundry Room, Downstairs
Exterior
Garage Spaces 3.0
Fence Block, Vinyl, Wrought Iron
Pool Community
Roof Type Tile
Street Surface Paved,Public
Porch Covered, Slab
Building
Lot Description Rectangular Lot, Cul-De-Sac, Sprinklers In Front, Sprinklers In Rear
Story 2
Foundation Slab
Sewer Sewer Fee Paid
Water Public
Architectural Style Tract
Structure Type Stucco,Wood Siding
Others
HOA Fee Include 170.0
Security Features Security System,Gated Community
Read Less Info
Want to know what your home might be worth? Contact us for a FREE valuation!
Our team is ready to help you sell your home for the highest possible price ASAP

"My job is to find and attract mastery-based agents to the office, protect the culture, and make sure everyone is happy! "
25101 The Old Road Suite 240, Ranch, Ca, 91381, United States

