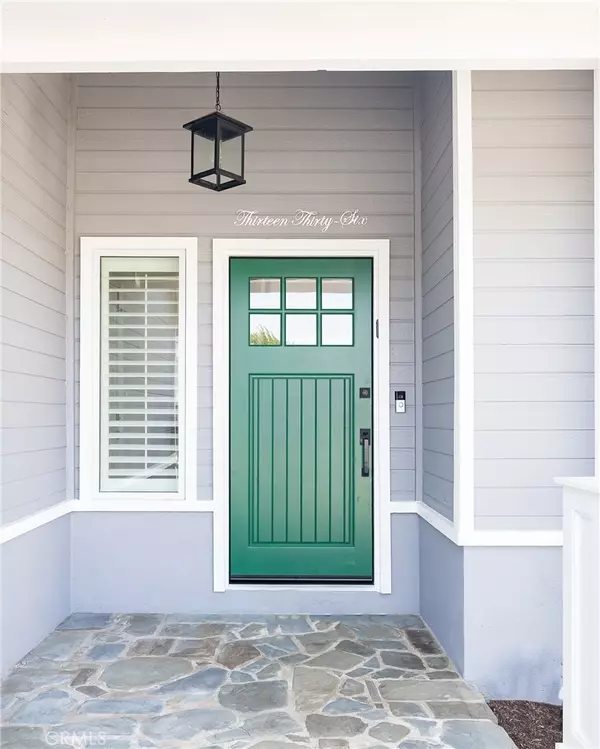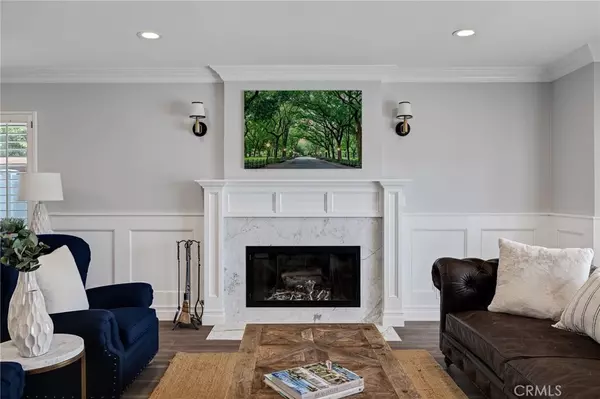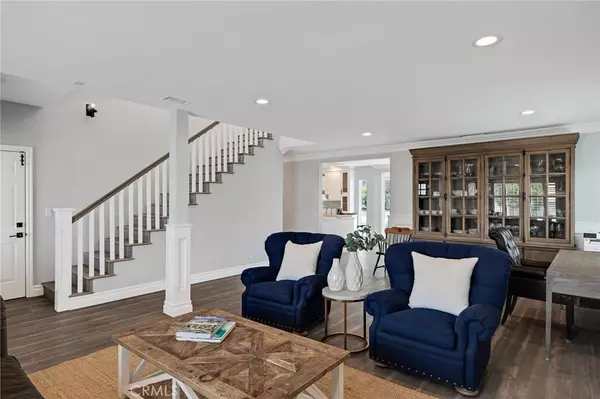$3,400,000
For more information regarding the value of a property, please contact us for a free consultation.
4 Beds
4 Baths
2,885 SqFt
SOLD DATE : 09/21/2023
Key Details
Sold Price $3,400,000
Property Type Single Family Home
Sub Type Single Family Residence
Listing Status Sold
Purchase Type For Sale
Square Footage 2,885 sqft
Price per Sqft $1,178
MLS Listing ID SB23138696
Sold Date 09/21/23
Bedrooms 4
Full Baths 4
Construction Status Turnkey
HOA Y/N No
Year Built 1951
Lot Size 5,100 Sqft
Property Description
This gorgeous entertainer’s dream home has been completely renovated with significant seller updates! This 4 bed, 4 bath home is ideally located on one of Manhattan Beach’s most desirable streets less than a mile from the beach and just steps to Pennekamp Elementary and Mira Costa High School with perfect sunset views. This custom home features a transitional and functional open concept floor plan with a sophisticated aesthetic featuring new hardwood floors, crown molding, custom baseboards, a neutral palette, and abundant natural light throughout the home. There is a two story foyer that will wow you as you enter the home. The large formal living room has a wood-burning fireplace with a beautiful hearth and plantation shutters. The living room flows into the open kitchen. The gourmet kitchen would impress even the most discriminating chefs featuring oversized white shaker cabinets, a walk-in pantry, quartz countertops, professional grade stainless steel appliances, Wolf 8-burner double oven range with Wolf hood, a Subzero refrigerator, and a Miele dishwasher. The first floor layout and finishes can accommodate a formal or informal lifestyle. The voluminous family room has a brand new gas fireplace with a custom hearth and automatic shades covering the gorgeous wall of windows. It is big enough to accommodate a large sectional with ease. There is walkout access through a sliding glass door from the family room to the backyard that features a beautiful stone patio and a fenced grassy area perfect for entertaining and outdoor play. The laundry room is conveniently located directly off the kitchen. There is also a guest room and an updated full bath on the first floor. This guest room could also be used as a home office or gym. On the second floor you will find the owner’s suite featuring an expansive room with vaulted ceilings, a balcony, a walk-in closet and a beautifully updated spa-inspired bathroom with a timeless design. The secondary owner’s suite has a spacious bedroom with a luxurious bathroom that has a double vanity and tub shower. The third bedroom upstairs is also expansive and has its own ensuite full bath. The home has a fenced front yard which makes the space ideal for pets or children and abundant closet space and storage throughout. The garage was recently refreshed and has an EV charger installed. Mechanical updates to the house include a New furnace, New A/C, New windows, New roof, water heater and much more!
Location
State CA
County Los Angeles
Area 147 - Manhattan Bch Mira Costa
Zoning MNRS
Rooms
Main Level Bedrooms 1
Interior
Interior Features Built-in Features, Balcony, Separate/Formal Dining Room, High Ceilings, Open Floorplan, Pantry, Quartz Counters, Recessed Lighting, Smart Home, Bedroom on Main Level, Entrance Foyer, Multiple Primary Suites, Primary Suite, Walk-In Closet(s)
Heating Central
Cooling Central Air
Flooring Wood
Fireplaces Type Family Room, Gas, Living Room, Wood Burning
Fireplace Yes
Appliance Built-In Range, Double Oven, Freezer, Disposal, Gas Range, Gas Water Heater, Hot Water Circulator, Ice Maker, Microwave, Refrigerator, Range Hood, Water To Refrigerator, Water Heater
Laundry Laundry Room
Exterior
Exterior Feature Lighting
Parking Features Driveway, Electric Vehicle Charging Station(s), Garage Faces Front, Garage, Off Street, Oversized, Private, Side By Side
Garage Spaces 2.0
Garage Description 2.0
Fence Stone, Stucco Wall, Vinyl
Pool None
Community Features Curbs, Gutter(s), Street Lights
Utilities Available Cable Available, Electricity Connected, Natural Gas Connected, Sewer Connected, Water Connected
View Y/N Yes
View City Lights, Valley
Roof Type Composition,Shingle
Accessibility None
Porch Stone
Attached Garage Yes
Total Parking Spaces 4
Private Pool No
Building
Lot Description Front Yard, Sprinklers In Rear, Sprinklers In Front, Lawn, Landscaped, Rectangular Lot, Sprinkler System, Yard
Story 2
Entry Level Two
Foundation Raised
Sewer Public Sewer
Water Public
Architectural Style Cape Cod
Level or Stories Two
New Construction No
Construction Status Turnkey
Schools
Elementary Schools Pennekamp
Middle Schools Manhattan Beach
High Schools Mira Costa
School District Manhattan Unified
Others
Senior Community No
Tax ID 4168006014
Security Features Security System,Carbon Monoxide Detector(s),Smoke Detector(s)
Acceptable Financing Conventional
Listing Terms Conventional
Financing Conventional
Special Listing Condition Standard
Read Less Info
Want to know what your home might be worth? Contact us for a FREE valuation!

Our team is ready to help you sell your home for the highest possible price ASAP

Bought with Aaron Klapper • eXp Realty of California, Inc.

"My job is to find and attract mastery-based agents to the office, protect the culture, and make sure everyone is happy! "
25101 The Old Road Suite 240, Ranch, Ca, 91381, United States






