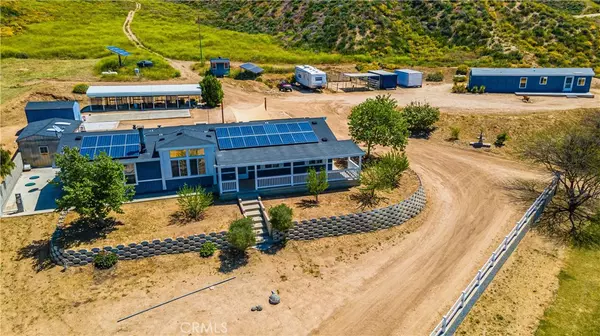$700,000
For more information regarding the value of a property, please contact us for a free consultation.
6 Beds
3 Baths
2,484 SqFt
SOLD DATE : 09/08/2023
Key Details
Sold Price $700,000
Property Type Manufactured Home
Sub Type Manufactured On Land
Listing Status Sold
Purchase Type For Sale
Square Footage 2,484 sqft
Price per Sqft $281
MLS Listing ID SW23078160
Sold Date 09/08/23
Bedrooms 6
Full Baths 3
Construction Status Updated/Remodeled,Turnkey
HOA Y/N No
Year Built 2002
Lot Size 1.670 Acres
Property Description
BACK ON THE MARKET, Buyers loss is your gain! WELCOME TO YOUR OWN PRIVATE PARADISE WITH 2 HOUSES ON ALMOST 1.67 ACRES! Enjoy Exquisite views from this beautiful Wildomar HORSE PROPERTY offering PAID FOR SOLAR & WINDMILL "ENERGY SAVING" PRODUCTION. Features large Main Home with 4 BD (+OFFICE)-2 BA & charming 2 BD-1 BA Remodeled Guest Home. This private retreat is perfect for the "extended" family or someone interested in additional income potential. Offers extra large, 100% useable lot with 2 storage sheds, 2 shipping containers, 24'x36' pipe corral paddock with cover, 18'x45' Permitted Carport (18'x55' concrete pad), 18'x70' concrete RV/Boat/Trailer Pad & 20'x65' Shade Cover perfect for the Equine enthusiast wanting to use the lower section for large pasture/arena/barn area (or) for all of your recreational "toys". The MAIN HOME features an amazing front covered patio that leads to an open floor plan with vaulted ceilings, custom fixtures & ceiling fans throughout. Also has open kitchen with center island, stainless appliances, walk-in pantry & plenty of cabinet space. Includes large Family Room with wood burning fireplace, Office/Den/Dining area & laundry room with linen storage. Has Primary Suite with remodeled bathrooms featuring granite counters, dual sinks, large soaking tub, separate shower & walk-in closet. The GUEST HOME has been remodeled with upgraded tile flooring, custom fixtures, open kitchen with quartz counters & "butcher block" center island (on rollers to select perfect location). Also, has indoor laundry area & upgraded bathroom with granite countertops. Both homes have NEW AC/HEAT units & have separate septic, propane & electric meters. Enjoy your outdoors experience with Citrus & Fruit trees, large vacant lower lot with plenty of room for livestock or build another structure & did I mention the "Panoramic" Lake Views! All this w/NO H.O.A & low taxes. Must see to appreciate!
Location
State CA
County Riverside
Area Srcar - Southwest Riverside County
Zoning RR
Rooms
Other Rooms Guest House Detached, Guest House, Shed(s), Storage, Two On A Lot
Main Level Bedrooms 6
Interior
Interior Features Breakfast Bar, Ceiling Fan(s), Granite Counters, High Ceilings, Open Floorplan, Pantry, Quartz Counters, Recessed Lighting, Storage, Bedroom on Main Level, Main Level Primary, Walk-In Pantry, Walk-In Closet(s)
Heating Central
Cooling Central Air
Flooring Laminate, Tile
Fireplaces Type Family Room, Wood Burning
Fireplace Yes
Appliance 6 Burner Stove, Disposal, Gas Oven, Gas Range, Microwave, Water Heater
Laundry Inside, Laundry Room
Exterior
Exterior Feature Lighting
Parking Features Boat, Driveway Blind, Detached Carport, Guest, Oversized, RV Access/Parking
Carport Spaces 4
Fence Block, Vinyl
Pool None
Community Features Foothills, Rural
Utilities Available Electricity Connected, Propane
View Y/N Yes
View Hills, Lake, Mountain(s), Panoramic
Roof Type Shingle
Porch Concrete, Covered, Front Porch, Patio, Porch
Total Parking Spaces 4
Private Pool No
Building
Lot Description Cul-De-Sac, Drip Irrigation/Bubblers, Horse Property, Irregular Lot, Pasture, Ranch, Sprinkler System
Story 1
Entry Level One
Foundation Permanent
Sewer Septic Tank
Water Well
Architectural Style Ranch
Level or Stories One
Additional Building Guest House Detached, Guest House, Shed(s), Storage, Two On A Lot
New Construction No
Construction Status Updated/Remodeled,Turnkey
Schools
School District Lake Elsinore Unified
Others
Senior Community No
Tax ID 365170020
Security Features Smoke Detector(s),Security Lights
Acceptable Financing Cash, Conventional, FHA, Private Financing Available, VA Loan
Horse Property Yes
Green/Energy Cert Solar, Wind
Listing Terms Cash, Conventional, FHA, Private Financing Available, VA Loan
Financing Cash
Special Listing Condition Standard
Read Less Info
Want to know what your home might be worth? Contact us for a FREE valuation!

Our team is ready to help you sell your home for the highest possible price ASAP

Bought with Ashley Hoagland • Coldwell Banker Assoc.Brkr-Mur
"My job is to find and attract mastery-based agents to the office, protect the culture, and make sure everyone is happy! "
25101 The Old Road Suite 240, Ranch, Ca, 91381, United States






