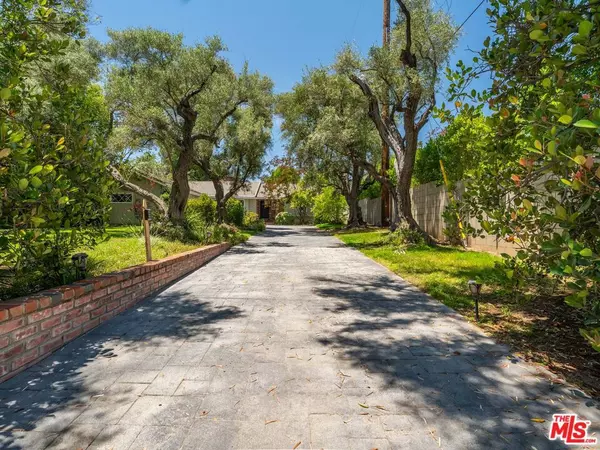$2,510,000
For more information regarding the value of a property, please contact us for a free consultation.
4 Beds
4 Baths
3,219 SqFt
SOLD DATE : 09/07/2023
Key Details
Sold Price $2,510,000
Property Type Single Family Home
Sub Type Single Family Residence
Listing Status Sold
Purchase Type For Sale
Square Footage 3,219 sqft
Price per Sqft $779
MLS Listing ID 23285669
Sold Date 09/07/23
Bedrooms 4
Full Baths 4
Construction Status Updated/Remodeled
HOA Y/N No
Year Built 1953
Lot Size 0.411 Acres
Property Description
Opportunity awaits within the prestigious Amestoy Estates neighborhood! Situated on an impressive rectangular, flat lot this property exudes privacy and sophistication behind its secure gated entrance and deep driveway leading to the residence. As you step inside you are are greeted by the generous, open floorpan that seamlessly marries classic elegance with modern convenience. Abundant natural light enhances the lustrous hardwood flooring giving the home a warm and inviting glow. The expansive island kitchen serves as the heart of the home and opens directly to a spacious family room adorned with vaulted ceilings - this area promotes easy living and entertaining on any scale. This property further boasts a formal living room accented with a cozy fireplace. Adjacent to it is a dining area, offering another fireplace, enhancing your mealtime experience with an added touch of ambience. The primary suite is a private retreat within the home, showcasing a spacious walk-in closet, French door leading to the patio area, window bench seats with storage, vaulted ceilings, and views of the backyard. In addition to the living spaces, the property offers a large pantry room off of the kitchen. There's also a 3-car attached garage with direct access.Venture outside through the sliding glass doors to the covered patio - an ideal entertaining space which overlooks the spacious yard and pool area. Privacy and comfort are inherent in this home, making it an exquisite sanctuary that is located just off of vibrant Ventura Boulevard.
Location
State CA
County Los Angeles
Area Enc - Encino
Zoning LARA
Interior
Interior Features Cathedral Ceiling(s), Open Floorplan, Walk-In Pantry, Walk-In Closet(s)
Heating Central
Flooring Tile, Wood
Fireplaces Type Living Room
Furnishings Unfurnished
Fireplace Yes
Appliance Dishwasher, Disposal, Microwave, Refrigerator, Vented Exhaust Fan
Laundry Inside
Exterior
Parking Features Concrete, Door-Multi, Direct Access, Driveway, Garage, Garage Door Opener
Garage Spaces 3.0
Garage Description 3.0
Pool Gunite, In Ground
Community Features Gated
View Y/N No
View None
Porch Covered
Attached Garage Yes
Total Parking Spaces 3
Building
Lot Description Back Yard, Front Yard
Faces East
Story 1
Architectural Style Traditional
New Construction No
Construction Status Updated/Remodeled
Others
Senior Community No
Tax ID 2257003006
Security Features Carbon Monoxide Detector(s),Security Gate,Gated Community,Smoke Detector(s)
Special Listing Condition Probate Listing
Read Less Info
Want to know what your home might be worth? Contact us for a FREE valuation!

Our team is ready to help you sell your home for the highest possible price ASAP

Bought with Hang Zhang • Keller Williams Realty

"My job is to find and attract mastery-based agents to the office, protect the culture, and make sure everyone is happy! "
25101 The Old Road Suite 240, Ranch, Ca, 91381, United States


