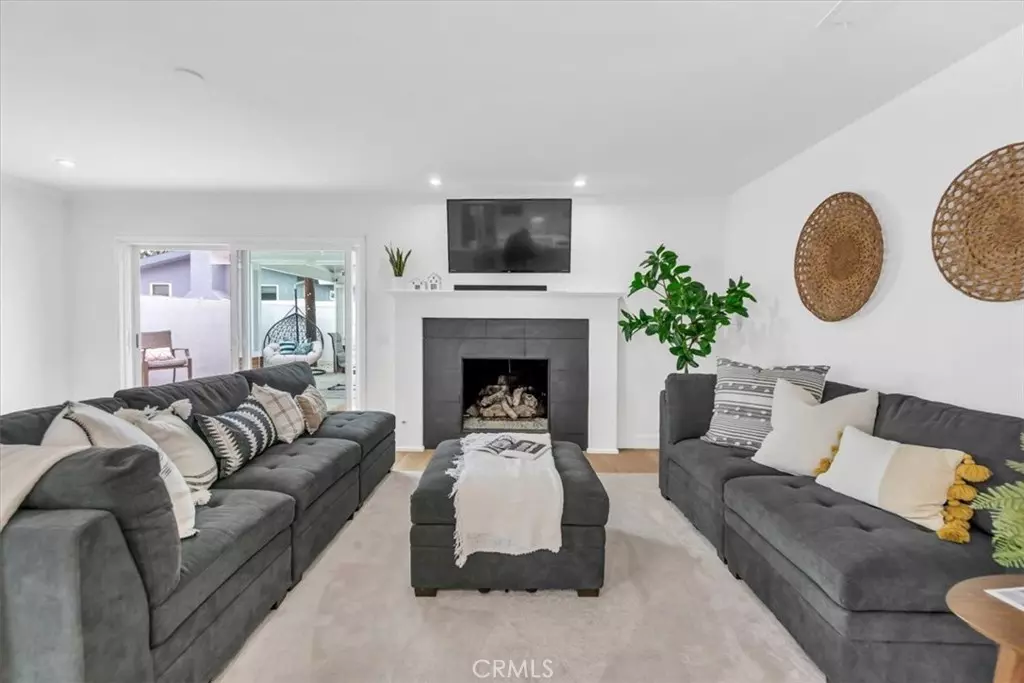$1,390,000
For more information regarding the value of a property, please contact us for a free consultation.
5 Beds
2 Baths
1,977 SqFt
SOLD DATE : 08/14/2023
Key Details
Sold Price $1,390,000
Property Type Single Family Home
Sub Type Single Family Residence
Listing Status Sold
Purchase Type For Sale
Square Footage 1,977 sqft
Price per Sqft $703
Subdivision Glen Mar (Shores) (Glen)
MLS Listing ID OC23100491
Sold Date 08/14/23
Bedrooms 5
Full Baths 2
Construction Status Updated/Remodeled,Turnkey
HOA Y/N No
Year Built 1963
Lot Size 5,998 Sqft
Property Description
Tranquil living in Huntington Beach. This fully remodeled 5-bedroom, 2-bathroom home offers a spacious and modern living experience. The front entry with a gated courtyard provides privacy and a comfortable place to relax. The open concept design of this home creates a seamless flow throughout the house, making it perfect for entertaining guests. The large primary suite has a walk-in closet and an en-suite bathroom that boasts a luxurious soaking tub and dual sinks, while the large walk-in shower provides a refreshing and indulgent spa experience. The kitchen is equipped with sleek white shaker cabinets, elegant backsplash, quartz countertops and stainless steel appliances, combining functionality with a stylish aesthetic. Step outside to your oasis with a Gazebo that features recessed lighting, ceiling fan, and gas access, ideal for outdoor gatherings, and a BBQ for cooking up delicious meals. Additionally, a spa is available for ultimate relaxation and unwinding after a long day. Other features to note are wood look vinyl flooring, new Pex plumbing, crown molding, a/c, ceiling fans, security system, Ring doorbell, dual pane windows and slider, custom shutters, epoxy flooring in the garage and much more. This home offers a perfect blend of comfort, elegance, and outdoor entertainment possibilities. All of this plus what Huntington Beach has to offer such as world class beaches, award winning schools, walking, biking, shopping and dining. This beautiful home is ready for you!
Location
State CA
County Orange
Area 14 - South Huntington Beach
Rooms
Other Rooms Gazebo
Main Level Bedrooms 5
Interior
Interior Features Breakfast Bar, Ceiling Fan(s), Crown Molding, Separate/Formal Dining Room, Eat-in Kitchen, Open Floorplan, Pantry, Pull Down Attic Stairs, Quartz Counters, Recessed Lighting, All Bedrooms Down, Bedroom on Main Level, Main Level Primary, Primary Suite, Walk-In Closet(s)
Heating Central, Fireplace(s)
Cooling Central Air
Flooring Carpet, Vinyl
Fireplaces Type Gas, Living Room
Fireplace Yes
Appliance 6 Burner Stove, Dishwasher, Free-Standing Range, Microwave, Water Heater
Laundry Washer Hookup, Electric Dryer Hookup, Gas Dryer Hookup, In Garage
Exterior
Exterior Feature Barbecue, Lighting, Rain Gutters
Parking Features Direct Access, Driveway, Garage Faces Front, Garage, Side By Side
Garage Spaces 2.0
Garage Description 2.0
Fence Brick, Stucco Wall, Vinyl
Pool None
Community Features Curbs, Street Lights, Sidewalks
Utilities Available Electricity Available, Natural Gas Available, Sewer Available, Water Available
View Y/N Yes
View Neighborhood
Roof Type Composition
Accessibility No Stairs
Porch Rear Porch, Concrete, Enclosed, Front Porch, Patio
Attached Garage Yes
Total Parking Spaces 4
Private Pool No
Building
Lot Description Sprinklers In Front, Landscaped, Yard
Story 1
Entry Level One
Foundation Slab
Sewer Private Sewer
Water Public
Architectural Style Modern, Traditional
Level or Stories One
Additional Building Gazebo
New Construction No
Construction Status Updated/Remodeled,Turnkey
Schools
Middle Schools Talbert
High Schools Huntington Beach
School District Huntington Beach Union High
Others
Senior Community No
Tax ID 15330517
Security Features Prewired,Security System,Carbon Monoxide Detector(s),Smoke Detector(s)
Acceptable Financing Submit
Listing Terms Submit
Financing Other
Special Listing Condition Standard
Read Less Info
Want to know what your home might be worth? Contact us for a FREE valuation!

Our team is ready to help you sell your home for the highest possible price ASAP

Bought with Stephanie Young • Coldwell Banker Realty

"My job is to find and attract mastery-based agents to the office, protect the culture, and make sure everyone is happy! "
25101 The Old Road Suite 240, Ranch, Ca, 91381, United States






