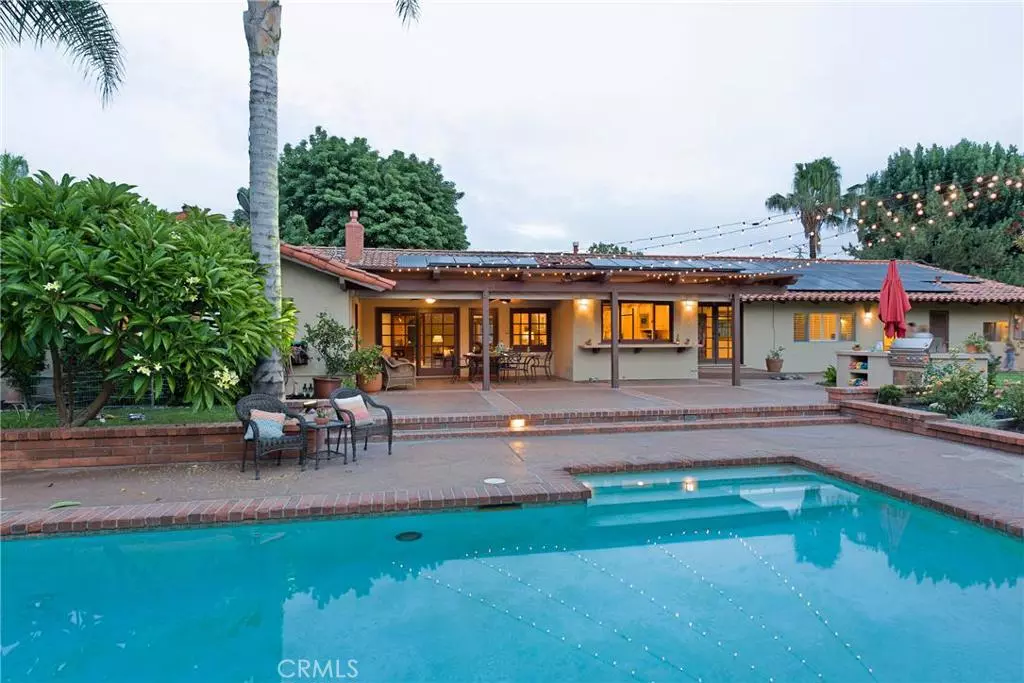$1,350,000
For more information regarding the value of a property, please contact us for a free consultation.
5 Beds
4 Baths
3,808 SqFt
SOLD DATE : 02/20/2016
Key Details
Sold Price $1,350,000
Property Type Single Family Home
Sub Type Single Family Residence
Listing Status Sold
Purchase Type For Sale
Square Footage 3,808 sqft
Price per Sqft $354
MLS Listing ID OC15234779
Sold Date 02/20/16
Bedrooms 5
Full Baths 4
HOA Y/N No
Year Built 1968
Lot Size 0.462 Acres
Property Description
Located in the heart of Orange County, this hidden jewel on Briley Way is one of the most desired streets in all of Villa Park. Offering 5 bedrooms and 4 bathrooms this single level 3,808 sq. ft. Spanish style GL Lewis pool home has been owned, maintained and cared for by one owner. As you walk through the double door entry, you are greeted with an impressive formal living room and lovely garden views. The formal dining room offers French doors and recessed lighting. Off of the dining room is the remodeled kitchen with views to the backyard, recessed lighting, Viking 6 burner range, double oven, and paneled refrigerator. The large master suite, with private patio, offers two walk-in closets and attached office space. The master en suite bathroom has been tastefully updated and offers walk-in shower and dry sauna for the ultimate in relaxation. Two of the additional four bedrooms have attached bathrooms and direct access to the backyard. The backyard has hosted many guests showcasing pool, spa, built in gas BBQ, patio cover, outdoor ceiling fans, vegetable garden and lots of grass for pets or guests. The long RV-sized driveway leads you to the two car garage with plenty of storage and sound proofed sound studio. This home truly has everything!
Location
State CA
County Orange
Area 73 - Villa Park
Rooms
Other Rooms Sauna Private
Interior
Interior Features Beamed Ceilings, Brick Walls, Breakfast Area, Separate/Formal Dining Room, Eat-in Kitchen, High Ceilings, Tile Counters, All Bedrooms Down, Atrium, Bedroom on Main Level, Entrance Foyer, Main Level Primary, Utility Room
Heating Forced Air, Fireplace(s)
Cooling Central Air
Flooring Carpet, Tile
Fireplaces Type Family Room, Gas
Fireplace Yes
Appliance 6 Burner Stove, Built-In Range, Double Oven, Disposal, Gas Oven, Gas Water Heater, Microwave, Refrigerator, Range Hood, Vented Exhaust Fan, Water To Refrigerator
Exterior
Exterior Feature Barbecue, Lighting, Fire Pit
Parking Features Concrete, Garage, RV Potential
Garage Spaces 2.0
Garage Description 2.0
Fence Average Condition, Brick
Pool Filtered, Gas Heat, In Ground, Private
Community Features Gutter(s)
Utilities Available Sewer Connected
View Y/N Yes
View Pool
Roof Type Clay,Spanish Tile
Accessibility Safe Emergency Egress from Home, Grab Bars, No Stairs
Porch Brick, Covered
Attached Garage No
Total Parking Spaces 2
Private Pool Yes
Building
Lot Description Front Yard, Garden, Sprinklers In Rear, Sprinklers In Front, Lawn, Landscaped, Level, Sprinklers Timer, Sprinkler System
Story One
Entry Level One
Foundation Slab
Water Public
Architectural Style Spanish
Level or Stories One
Additional Building Sauna Private
Schools
Elementary Schools Other
Middle Schools Other
High Schools Other
Others
Senior Community No
Tax ID 37208114
Security Features Prewired,Security System,Fire Detection System,Smoke Detector(s)
Acceptable Financing Cash to New Loan, Conventional
Green/Energy Cert Solar
Listing Terms Cash to New Loan, Conventional
Financing Conventional
Special Listing Condition Standard
Read Less Info
Want to know what your home might be worth? Contact us for a FREE valuation!

Our team is ready to help you sell your home for the highest possible price ASAP

Bought with Jeremy Dee • Corporate Realty Associates, I

"My job is to find and attract mastery-based agents to the office, protect the culture, and make sure everyone is happy! "
25101 The Old Road Suite 240, Ranch, Ca, 91381, United States

