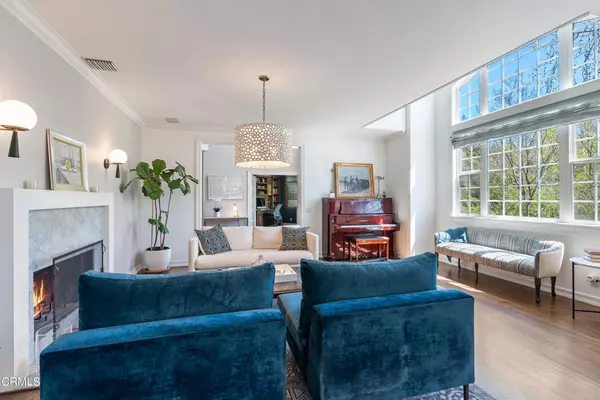$3,615,000
For more information regarding the value of a property, please contact us for a free consultation.
5 Beds
5 Baths
4,264 SqFt
SOLD DATE : 05/16/2023
Key Details
Sold Price $3,615,000
Property Type Single Family Home
Sub Type Single Family Residence
Listing Status Sold
Purchase Type For Sale
Square Footage 4,264 sqft
Price per Sqft $847
MLS Listing ID P1-13064
Sold Date 05/16/23
Bedrooms 5
Full Baths 1
Half Baths 1
Three Quarter Bath 3
Construction Status Updated/Remodeled
HOA Y/N No
Year Built 1996
Lot Size 0.338 Acres
Property Description
Set on a knoll above a serene cul-de-sac lies this traditional two story 5-bedroom La Canada home with expansive frontage and classic architectural details. The dramatic entry to this tastefully updated abode exudes warmth and elegance with its hardwood floors, fine moldings and sweeping staircase. Glass French doors open to a private office with custom wood cabinetry and built in desk. The inviting livingroom with its high ceilings, captivating light fixture and decorative fireplace basks in natural light. A formal dining room with views of the mature outdoor foliage and French doors to the yard and patio creates a wonderful ambiance for entertaining. The stunning kitchen is a chef's delight with Subzero refrigerator, Wolf/Viking appliances, soapstone and butcher block counters and a bay window overlooking the rear yard. The large kitchen island with its marble counter and seating allows friends and family to gather. The adjacent breakfast area and family room makes this seamless space the heart of the home. Guest quarters with 3/4 bath, laundry room and powder room complete the first level. The second floor with its family room/loft area and 4 additional bedrooms is a perfect place to relax after a busy day. The primary bedroom with double door entry is a retreat with decorative fireplace, built in cabinetry and lavish bath complete with updated shower, spa tub, double sinks, vanity, and a generous walk-in closet. Three additional bedrooms, one with an ensuite bath, and a second shared bath off the main hall complete the upper level. A luxurious outdoor oasis is reached from the bay of French doors. Dine Al Fresco or enjoy a morning coffee under the Jasmine adorned pergola and bluestone patio. Relax and unwind in the spa with a dramatic waterfall feature. Let this private and tranquil space guide you to a place of bliss. Energy efficient and environmentally friendly additions include Solar power (paid), newer tankless water heater, and updated copper plumbing. All this located in the award winning La Canada School district and close to hiking trails, Descanso Gardens, restaurants, shops and so much more.Welcome home, your search is over.
Location
State CA
County Los Angeles
Area 634 - La Canada Flintridge
Rooms
Main Level Bedrooms 1
Interior
Interior Features Breakfast Area, Crown Molding, Separate/Formal Dining Room, Pantry, Bedroom on Main Level, Entrance Foyer, Walk-In Pantry, Walk-In Closet(s)
Heating Forced Air
Cooling Central Air
Flooring See Remarks, Wood
Fireplaces Type Decorative, Family Room, Gas, Living Room, Primary Bedroom
Fireplace Yes
Appliance Dishwasher, Gas Cooktop, Gas Water Heater, Refrigerator, Tankless Water Heater
Laundry Inside, Laundry Room
Exterior
Garage Spaces 3.0
Garage Description 3.0
Pool None
Community Features Curbs, Suburban
Utilities Available Sewer Connected
View Y/N No
View None
Roof Type Composition
Porch Brick, Patio
Attached Garage Yes
Total Parking Spaces 3
Private Pool No
Building
Lot Description Drip Irrigation/Bubblers, Sprinklers In Rear, Sprinklers In Front, Landscaped, Sprinkler System
Story 2
Entry Level Two
Sewer Public Sewer, Sewer Assessment(s), Sewer On Bond
Water Private
Architectural Style Traditional
Level or Stories Two
New Construction No
Construction Status Updated/Remodeled
Schools
High Schools La Canada
Others
Senior Community No
Tax ID 5806008024
Security Features Carbon Monoxide Detector(s),Smoke Detector(s)
Acceptable Financing Cash, Conventional
Green/Energy Cert Solar
Listing Terms Cash, Conventional
Financing Conventional
Special Listing Condition Standard
Read Less Info
Want to know what your home might be worth? Contact us for a FREE valuation!

Our team is ready to help you sell your home for the highest possible price ASAP

Bought with Carey Haynes • COMPASS

"My job is to find and attract mastery-based agents to the office, protect the culture, and make sure everyone is happy! "
25101 The Old Road Suite 240, Ranch, Ca, 91381, United States






