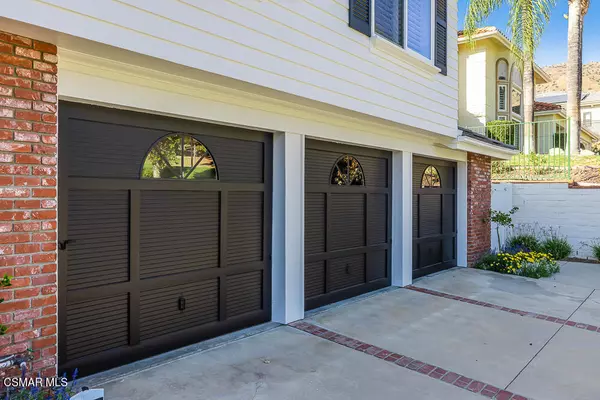$2,135,000
For more information regarding the value of a property, please contact us for a free consultation.
4 Beds
4 Baths
3,580 SqFt
SOLD DATE : 04/28/2023
Key Details
Sold Price $2,135,000
Property Type Single Family Home
Sub Type Single Family Residence
Listing Status Sold
Purchase Type For Sale
Square Footage 3,580 sqft
Price per Sqft $596
Subdivision Morrison Ests/Sutton Valley-826 - 826
MLS Listing ID 223000006
Sold Date 04/28/23
Bedrooms 4
Full Baths 3
Half Baths 1
Condo Fees $295
HOA Fees $98/qua
HOA Y/N Yes
Year Built 1987
Lot Size 0.288 Acres
Property Description
Welcome to the idyllic neighborhood of Morrison Sutton! This beautiful estate home awaits your arrival. The grand entry feels open and inviting, featuring a large living room that opens to the amply sized dining room. The updated kitchen features a 6 burner Viking stove top, Viking dishwasher, and a new Viking double oven is on order. The cabinetry has been refinished and the large center island provides a fantastic work space for the chef of the house! The second floor includes a loft in addition to four bedrooms - two of them are ensuite. Double doors lead you to the primary suite, which includes a very cozy sitting area, two sets of closets, one of which is a walk-in, and a large spa like bathroom. The bathroom features a gorgeous vanity area with double sinks, an oversized shower with dual shower heads and a luxurious soaking tub to round off the zen-like atmosphere. All bedroom closets have built in organizers. Newer vinyl windows, sliders, electrical panel and so much more. All bathrooms have been completely remodeled with new toilets, tubs, showers, glass enclosures, sinks/vanities with granite counter tops and custom cabinets. The amply sized attic provides extra storage space: it was recently cleaned and new insulation was installed. The front of the house was recently painted as well as the pool fence. Newer heating and A/C units, pool and spa recently refinished, newer carpet and wrought iron stair railings. There are no homes across the street - the houses faces the park and the view is green, lush and beautiful. Close to shopping, minutes from the 101 freeway and Malibu beaches. Located in the award winning Oak Park School District. (Rated 10/10 by Great Schools)!
Location
State CA
County Ventura
Area Agoa - Agoura
Zoning PC2
Interior
Interior Features All Bedrooms Up, Primary Suite
Cooling Central Air
Flooring Carpet, Stone
Fireplaces Type Family Room, Living Room, Primary Bedroom
Fireplace Yes
Exterior
Garage Spaces 3.0
Garage Description 3.0
Pool Gunite, Private
Amenities Available Other
View Y/N Yes
Total Parking Spaces 3
Private Pool Yes
Building
Story 2
Entry Level Two
Level or Stories Two
Schools
School District Oak Park Unified
Others
Senior Community No
Tax ID 6850205085
Acceptable Financing Cash, Conventional
Listing Terms Cash, Conventional
Financing Conventional
Special Listing Condition Standard
Read Less Info
Want to know what your home might be worth? Contact us for a FREE valuation!

Our team is ready to help you sell your home for the highest possible price ASAP

Bought with Fernanda Flicker • Kwame Granderson
"My job is to find and attract mastery-based agents to the office, protect the culture, and make sure everyone is happy! "
25101 The Old Road Suite 240, Ranch, Ca, 91381, United States






