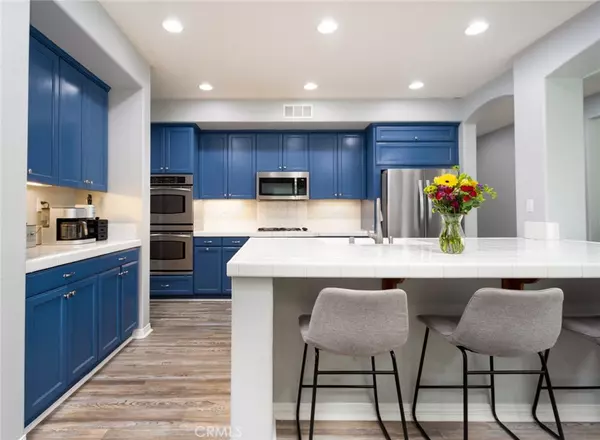$899,900
For more information regarding the value of a property, please contact us for a free consultation.
6 Beds
5 Baths
4,224 SqFt
SOLD DATE : 04/17/2023
Key Details
Sold Price $899,900
Property Type Single Family Home
Sub Type Single Family Residence
Listing Status Sold
Purchase Type For Sale
Square Footage 4,224 sqft
Price per Sqft $213
MLS Listing ID OC23005483
Sold Date 04/17/23
Bedrooms 6
Full Baths 4
Half Baths 1
Condo Fees $90
Construction Status Turnkey
HOA Fees $90/mo
HOA Y/N Yes
Year Built 2005
Lot Size 0.270 Acres
Property Description
Introducing Cinnabar, a meticulously maintained and updated family residence in Wildomar. Spacious is an understatement, with 6 bedrooms and 4.5 bathrooms spilling over more than 4,200 square feet of vast, open living space. The lower level consists of both a formal living and dining room, greeting you as you enter. As you pass the guest half bath, you enter into a chef's dream kitchen, outfitted with stainless steel appliances including a double oven, dishwasher, countertop range, and triple door refrigerator and freezer combo. The oversized island is perfect for food prepping, big family and friend functions, and comfortably seats four. A second dining area is just opposite the kitchen, and parallel to the inviting, over-sized family room which contains the coziest of fireplaces. Through the hallway near the kitchen, you pass the direct access door to the 4-car tandem garage as you head to the downstairs bedroom mini suite. A large bedroom, directly connected to it's very own full bathroom and walk-in closet. Upon landing on the second level, your in-house theatre room which is modeled with reclining seating, surround sound, and a massive 86-inch high definition viewing screen. The primary owner's bedroom is opposite the theatre room, vast and open, with room for both a sleeping and sitting area. The spa-like bathroom in the primary owner's sweet contains his and her sink vanities, a huge sit in tub, as well as a separate stand-in shower and huge walk-in closet. Four additional bedrooms complete the second floor layout, all containing a large amount of space, and connected to two additional bathrooms. Your backyard oasis awaits you as exit through the back sliding door. A huge salt water pool, created with pebble tech, and complimented with a stunning waterfall, grotto combination. Your backyard get-togethers will be executed with ease, with your own built in outside barbecue. Cinnabar is equipped with a stellar solar system with high performance output, as well as a recently installed full air conditioning system. Welcome home, Welcome to Cinnabar.
Location
State CA
County Riverside
Area Srcar - Southwest Riverside County
Zoning R-1
Rooms
Main Level Bedrooms 1
Interior
Interior Features Breakfast Bar, Ceiling Fan(s), Separate/Formal Dining Room, Open Floorplan, Pantry, Partially Furnished, Recessed Lighting, Storage, Bedroom on Main Level, Loft, Multiple Primary Suites, Walk-In Pantry, Walk-In Closet(s)
Heating Central
Cooling Central Air
Fireplaces Type Family Room
Fireplace Yes
Appliance Built-In Range, Convection Oven, Double Oven, Dishwasher, Disposal, Gas Oven, Gas Range, Microwave, Water Heater
Laundry Electric Dryer Hookup, Gas Dryer Hookup, Laundry Room, See Remarks
Exterior
Exterior Feature Rain Gutters
Parking Features Door-Single, Driveway, Garage Faces Front, Garage, Garage Door Opener, Paved
Garage Spaces 4.0
Garage Description 4.0
Fence Block, Excellent Condition
Pool Filtered, Electric Heat, Heated, In Ground, Private, Salt Water, Waterfall
Community Features Curbs, Storm Drain(s), Street Lights, Sidewalks
Utilities Available Cable Available, Electricity Available, Phone Available, Sewer Connected, Water Connected
Amenities Available Other, Trail(s)
View Y/N Yes
View Hills
Roof Type Tile
Porch Concrete, Front Porch, Open, Patio, Porch
Attached Garage Yes
Total Parking Spaces 8
Private Pool Yes
Building
Lot Description Back Yard, Front Yard, Sprinklers In Rear, Sprinklers In Front, Lawn, Landscaped, Sprinklers Timer, Sprinkler System, Yard
Story 2
Entry Level Two
Sewer Public Sewer
Water Public
Level or Stories Two
New Construction No
Construction Status Turnkey
Schools
Elementary Schools Ronald Reagan
Middle Schools David Brown
High Schools Lake Elsinore
School District Lake Elsinore Unified
Others
HOA Name Estrella Hills
Senior Community No
Tax ID 362680016
Security Features Prewired,Smoke Detector(s)
Acceptable Financing Cash, Conventional, 1031 Exchange, FHA, Submit, VA Loan
Green/Energy Cert Solar
Listing Terms Cash, Conventional, 1031 Exchange, FHA, Submit, VA Loan
Financing Conventional
Special Listing Condition Standard
Read Less Info
Want to know what your home might be worth? Contact us for a FREE valuation!

Our team is ready to help you sell your home for the highest possible price ASAP

Bought with David Gordon • Century 21 Affiliated

"My job is to find and attract mastery-based agents to the office, protect the culture, and make sure everyone is happy! "
25101 The Old Road Suite 240, Ranch, Ca, 91381, United States






