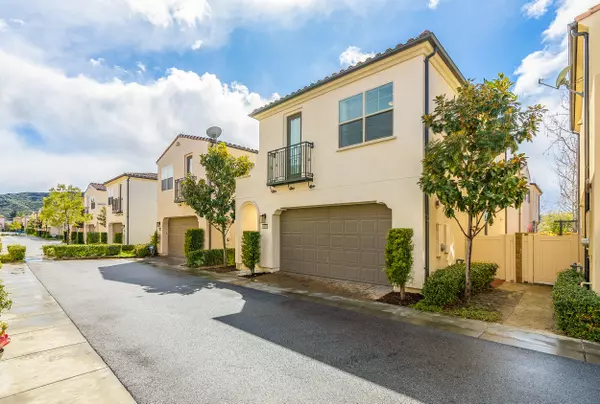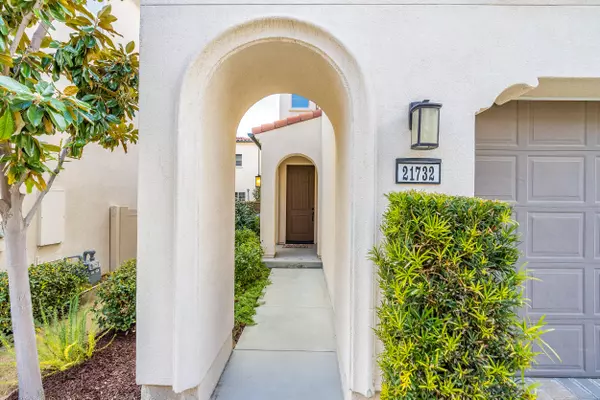$630,000
For more information regarding the value of a property, please contact us for a free consultation.
3 Beds
3 Baths
1,511 SqFt
SOLD DATE : 03/31/2023
Key Details
Sold Price $630,000
Property Type Single Family Home
Sub Type Single Family Residence
Listing Status Sold
Purchase Type For Sale
Square Footage 1,511 sqft
Price per Sqft $416
MLS Listing ID 23001405
Sold Date 03/31/23
Style Contemporary
Bedrooms 3
Full Baths 2
Half Baths 1
HOA Y/N Yes
Originating Board Greater Antelope Valley Association of REALTORS®
Year Built 2014
Lot Size 0.330 Acres
Acres 0.33
Property Description
ingle Family Detached 2 Story 3 Bedroom 3 Bath Home In The Gated Community of Villa Metro. Enter this beautiful home into the spacious great room. The open concept floor plan has a large living room, dining room both open to the spacious kitchen with granite counters, stainless steel appliances, this area has wood look vinyl flooring as well as a sliding glass door off the living room to a private patio with block wall fencing and raised planters for flowers or vegetable garden. There is also an astro turf area, great for kids or animals. There is a bathroom downstairs as well as large coat closet with loads of storage. Upstairs you have a landing area which would make a great home office/study area or nice reading nook. This split floor plan has the primary suite on one side with secondary bedrooms on the other. The primary bedroom is light& bright with a ceiling fan & attached bathroom with dual sink vanity, large walk in shower & great sized walk in closet. Both secondary bedrooms are on the other side of the home are nice sized with closets & share a secondary bathroom with dual sink vanity & bathtub shower combination. Upstairs you have a laundry room with shelving for more storage! The attached, direct access 2 car garage has built in shelves for storage & a tankless hot water heater. Community pool/spa, playground, community garden, recreation room, BBQ areas, toddler pool, bike path as well as green belts all located in a gated community with easy freeway access.
Location
State CA
County Los Angeles
Zoning Condo
Direction From Soledad Cyn, N Prima Way, Right through gate, 4th right to property
Interior
Heating Natural Gas
Cooling Central Air
Flooring Carpet
Fireplace No
Appliance Dishwasher, Disposal, Dryer, Gas Oven, Gas Range, Microwave, Refrigerator, Washer
Laundry Laundry Room, Upstairs, Gas Hook-up
Exterior
Garage Spaces 2.0
Fence Block, Vinyl
Pool Community
Roof Type Tile
Porch Slab
Building
Lot Description Irregular Lot, Cul-De-Sac
Story 2
Foundation Slab
Water Public
Architectural Style Contemporary
Structure Type Stucco
Others
HOA Fee Include 245.0
Security Features Gated Community
Read Less Info
Want to know what your home might be worth? Contact us for a FREE valuation!
Our team is ready to help you sell your home for the highest possible price ASAP

"My job is to find and attract mastery-based agents to the office, protect the culture, and make sure everyone is happy! "
25101 The Old Road Suite 240, Ranch, Ca, 91381, United States






